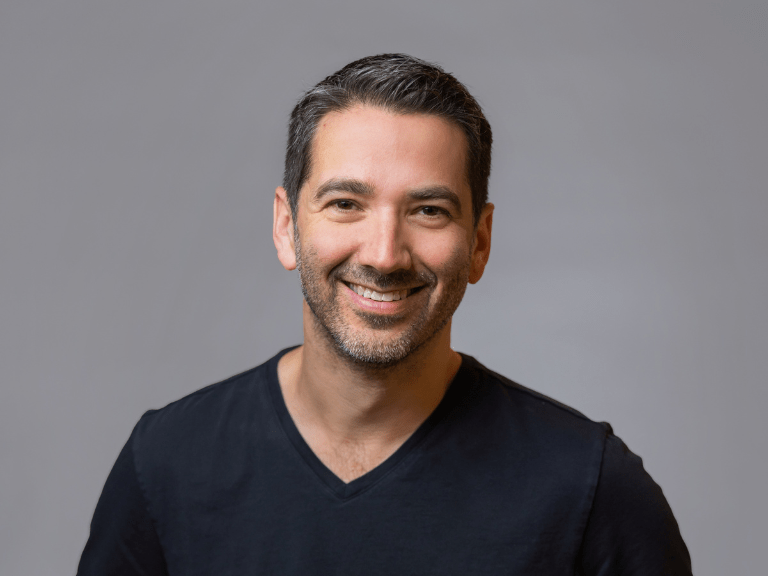My visit to the new Discovery Center
I stopped by the new Discovery Center this morning. It re-opened Monday and is in ‘soft launch’ mode. This means that they still have a few kinks to iron out (finish bathroom for the Rollin model, rotate the Rollin scale model, add a ladder to the Veer model, etc.) but lottery card holders and the general public can still stop by and see what is going on.
My biggest disappointment is that photography is not allowed. I find this shocking since I’ve been allowed to take photos at every sales center I’ve visited so far (which is all of them except Gallery). I’ve e-mailed their head of sales to understand their rationale behind this because I simply don’t get it.
Veer: For Veer they have a scale model and a full sized kitchen model. Now there is a loft space above the kitchen but it’s lacking a ladder (which will be installed soon) but once the ladder is installed you still won’t be able to climb up there and get a sense of th ceiling height. If you do want to get a sense of the ceiling height head to Queen Anne High School which has flexi lofts that you can crawl around in (but can’t stand up in). I was also always worried about the kitchen finishes and seeing the kitchen model confirmed my fears. The banana leaf laminate counters and cupboards are ugly. If you buy at Veer you will need to rip out the kitchen and install a Rollin/Enso style kitchen (now I’d love to hear from people if they disagree with me, maybe I’m the only one not excited by it). But I did like the metal backsplash…
I did get off one picture before being busted:
Rollin: For Rollin they have a full ~1000 square foot model and a scale model of the building. It is nice. I like the finishes, it’s well done, and behind the windows are a video screen so you can get a sense of the different times of day (they also change the lighting in the unit in sync to the video, unfortunately the color changing LED’s recessed in a sofit that they use to do this will not be a part of the unit). If only I could afford a west facing unit…
Enso: For Enso they have a full size kitchen and bathroom model and a scale model of the building. Both are very nice, though I don’t like the ‘silver shadow finish’ on the cabinets they used in the model. I feel like that particular finish will look out of date very quickly.
In addition to the models all buildings have a touch panel interactive screen to look at their marketing movie, floor plans and renderings. Unfortunately whom ever designed the interface knows nothing about touch panel user interface design and so it’s very hard to use. There is also a design center (still under ‘construction’) enabling people to design their units and print out renderings. I’m a little skeptical about the idea because of the quality of their websites and touchscreen apps but we’ll just have to wait and see.
Overall I’m pretty impressed but it’s not perfect :). And please just put all your floorplans on your website already!
Of course I’d love to hear your thoughts once you’ve stopped by.

