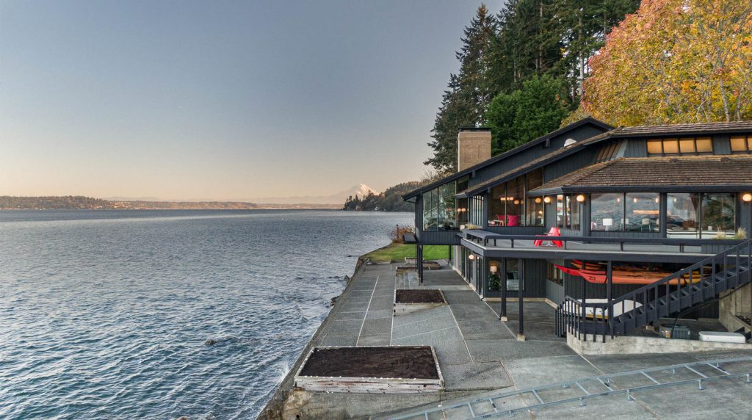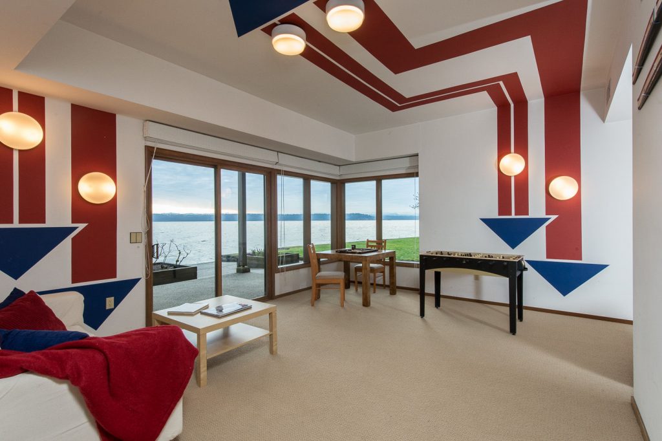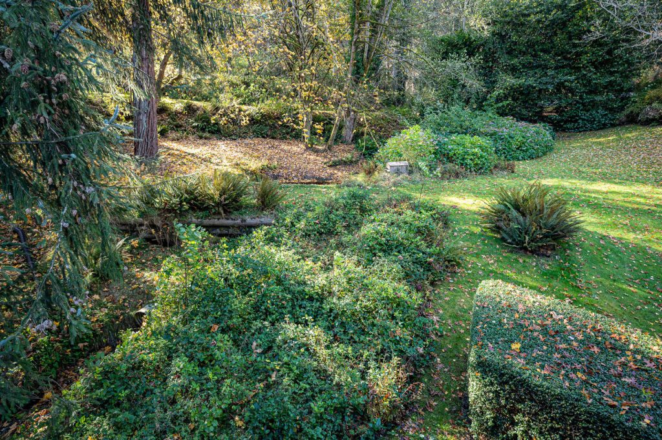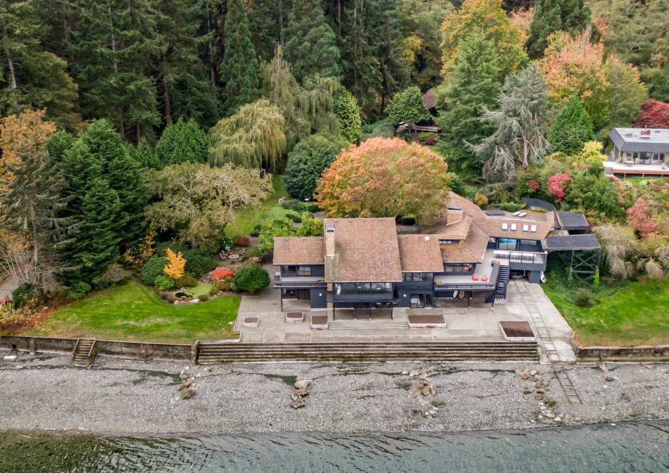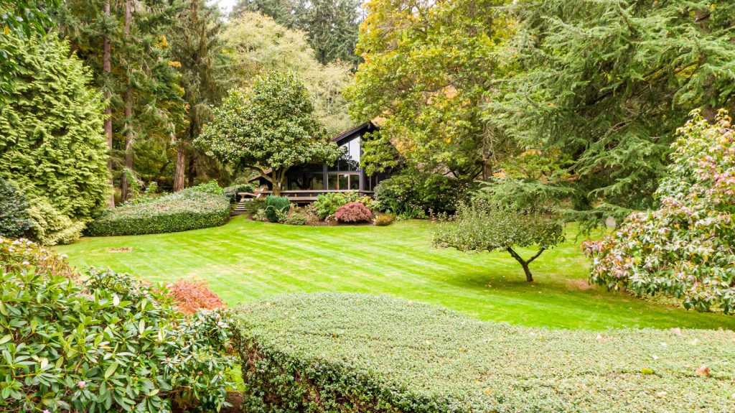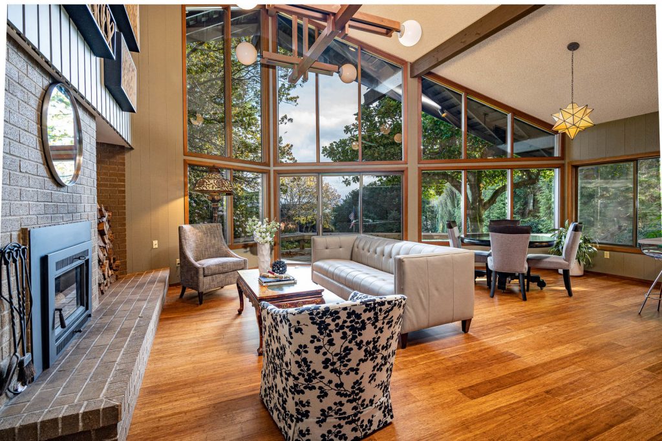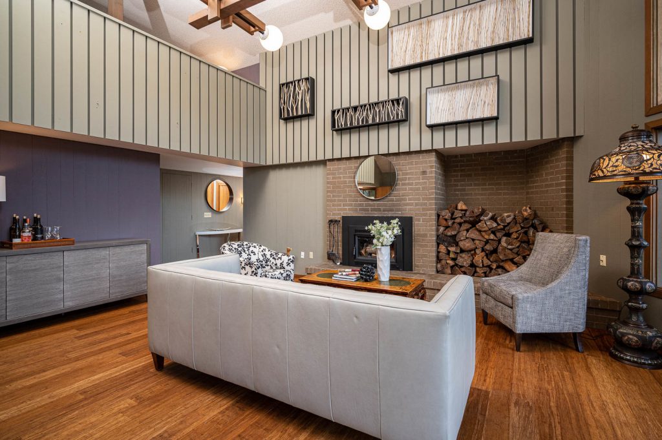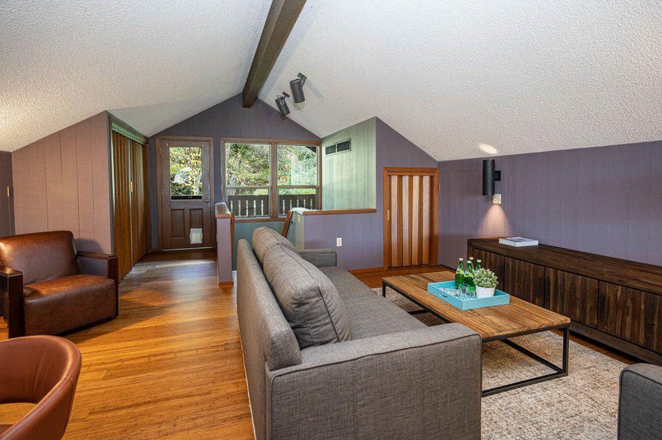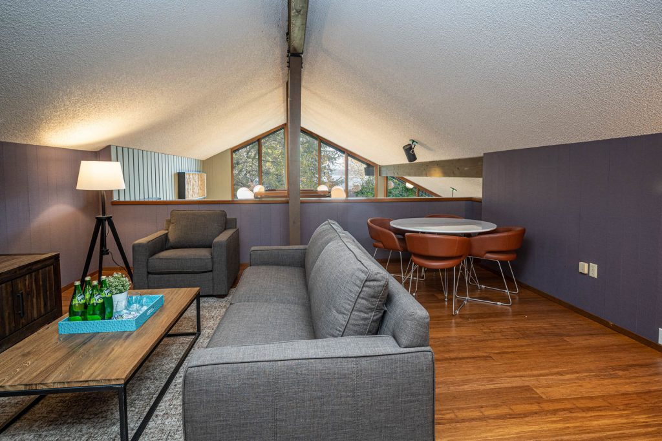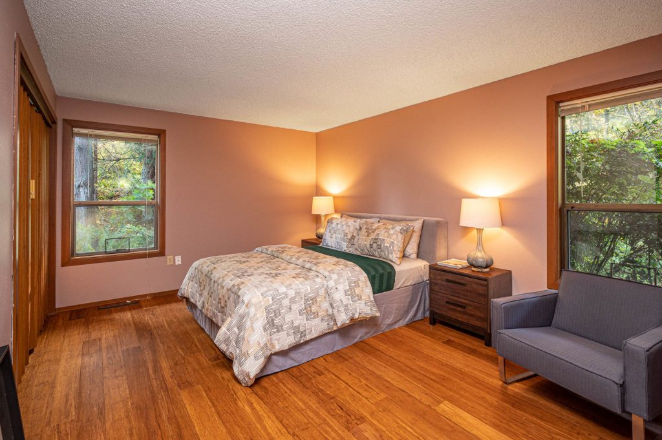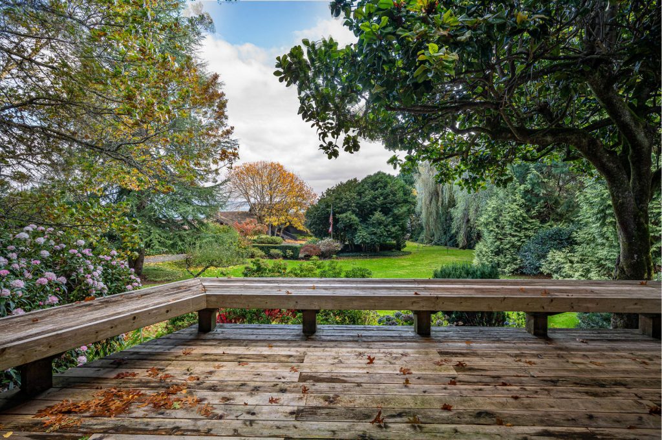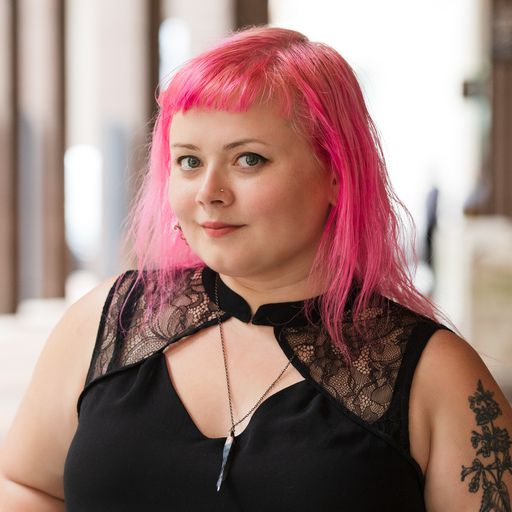Vashon Island contemporary has a Ziggy Stardust pool mural
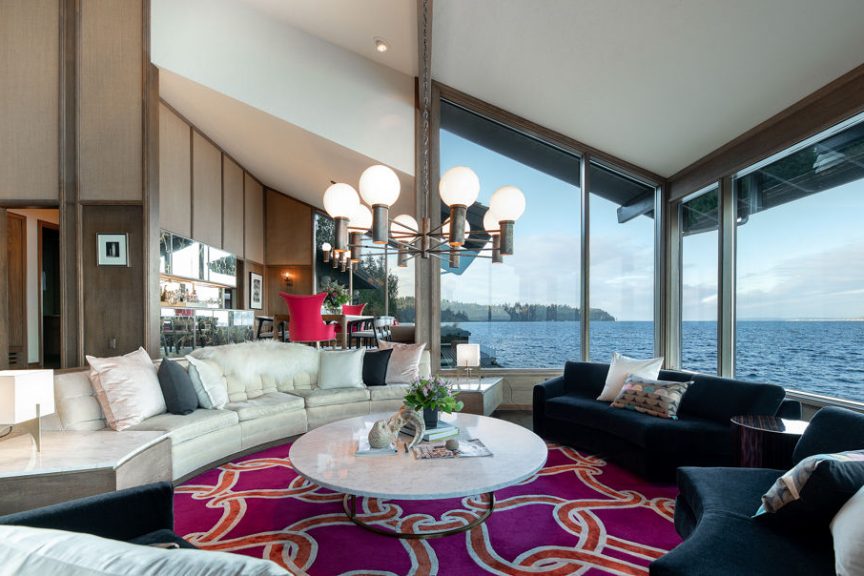
14312 Glen Acres Road SW in Vashon Island was built in a stunning Northwest Contemporary style in 1971, adding some extra flair to the clean geometry of the 1960s. It draws equal inspiration from swinging midcentury luxury and ski chalets—no surprise, since it was originally designed for the founder of local ski manufacturer K2 Sports.
The home has only changed hands once since it was originally built. Now owned by infamous Northwest coffee mogul Mike McConnell, founder of now-ubiquitous Caffe Vita, it’s had a few modern touches with a retro flair. Perhaps the most elaborate is the mural of David Bowie gracing the bottom of the pool, a mural styled after a poster of Ziggy Stardust as Major Tom. One bedroom is an arcade now, complete with a retro stripe motif and a Playboy pinball table originally from the Playboy Mansion.
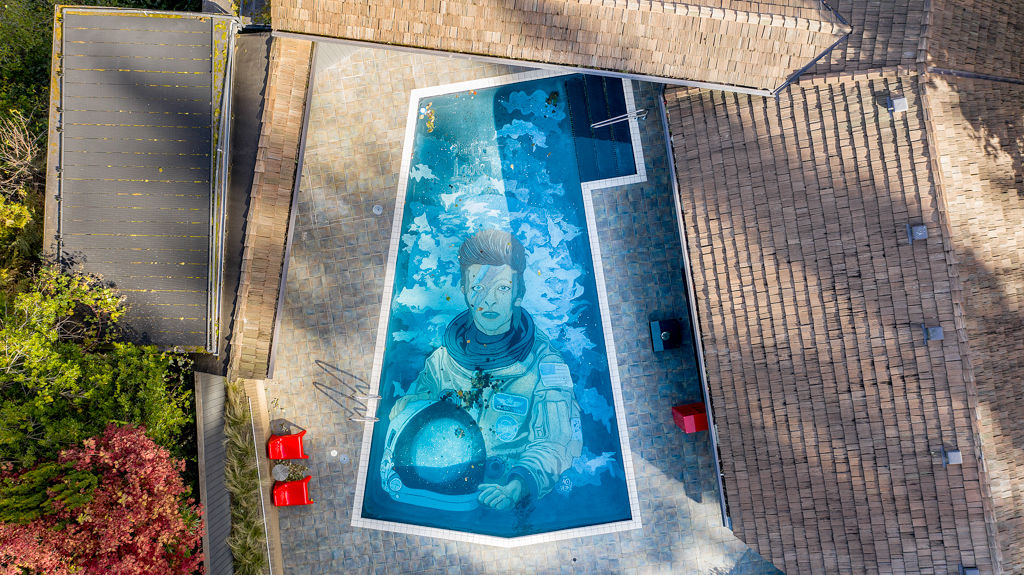
Playful additions aside, the home has been largely preserved, with soaring ceilings and plenty of wood detail. The party-ready main floor has a lot going on: One living area features a rounded sunken lounge area gathered around an artfully-bricked fireplace with a rounded hearth. Opposite, an open kitchen and living area has geometric-design cathedral ceiling that peaks in a skylight. A large deck with floor-to-ceiling water-view windows wrap around one corner. In between, a truly swanky formal dining room is lined on one side by views and a very 1970s polished-marble bar on the other.
There’s as much living and party space outside. In addition to the Bowie pool, the home has a partially wind-shielded outdoor dining room. It’s just one set of wooden stairs down to a patio along a low bulkhead and, when the tide is low, a beach.
Five bedrooms and four bathrooms include an upper-floor suite with the original built-in recessed headboard, a long corridor of closet space, and a luxurious en-suite bath with plush seating. A truly giant walk-in shower and tub is larger than many a bedroom—a sliding-glass door leads to tiled area with sunken tub, with a shower behind yet another door. There’s plenty to work with in 5,500 square feet. In addition to the arcade, the lower floor has three more bedrooms, the colorful arcade, and a large bath with a sauna. (There’s also a bedroom or an office off one of the upper-floor living areas.)
In case that’s somehow not quite enough room for you: An A-frame guesthouse on the property adds another 2,700 square feet. It has its own cozy fireplace, stainless-steel appliances, and both a loft and a closed-door bedroom.
Listed by Kayse Gundram and Linda Bianchi, Windermere | Priced at $3.5 million
