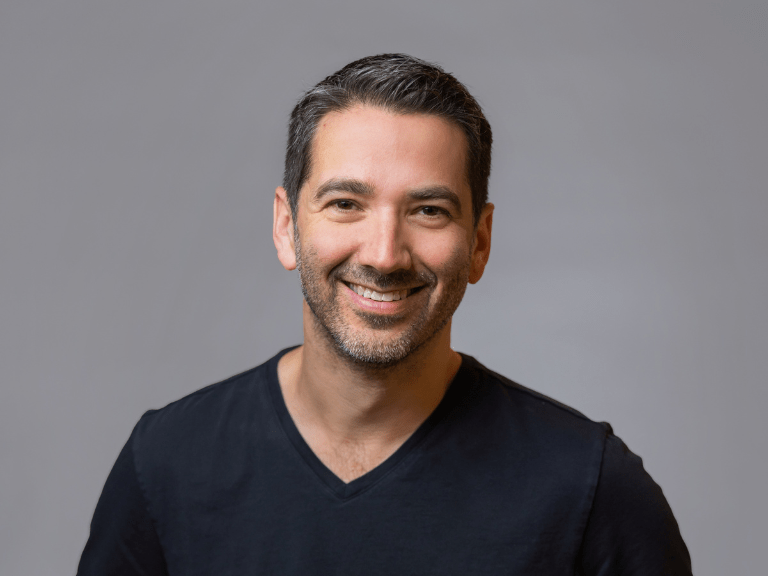Tour of the Marlborough
This afternoon I toured the Marlborough with Kate Miller, from the Fearey Group, and Ben Rankin, principal at Pioneer Property Group.

Here are my notes:
- Lobby has original marble and limestone flooring
- They’ve updated the wiring and plumbing
- The units are heated with radiators using Seattle Steam. I asked about whether they’d be noisy and Ben said that is because of an unbalanced system and that they’ve had the system balanced.
- The Terra Cotta is being rehabbed
- They’re switching out the windows and washing the outside
- Many units have new real hard wood floors that look really good. They left some with parquet flooring but I don’t know who would like that.
- Walls are concrete.
- Quartz counter tops
- Common amenity is a 6000 square foot outdoor garden over top the parking garage
- Will be done end of June
- 60 day move-in
- Concierge on site
- Guest suite will be available and is being given to the HOA not sold
- No gym
- The slim fridge and single unit washer/dryer were LG
- They then skimped on a no-name electric slide-in range and a slim GE dishwasher
Some things of note are…
Studios and one bedroom units don’t come with parking. By default they come with two years of paid off site parking. A parking spot can be purchased for $35,000. They expect because the building is close to downtown that many people won’t want parking and decided to make it optional. $35,000 for parking spot seems reasonable.
They feel it will be a multi-generational building. Its proximity to Pike-Pine will attract the younger crowd and the proximity to the hospital complex will attract older folks downsizing.
The upper floors have two and three bedroom units. They’re huge with great views. The top floor has two units each of which includes wood burning fireplaces and huge patios. Since these will be pricier units the buyers will be able to customize the kitchen, etc.

I asked Ben about what happened to the displaced tenant and he said that so far none of the previous tenants have converted to buying. These displaced tenants were given $750 instead of the required $500. On the issue of people on fixed incomes or seniors being displaced Live Historic has a policy where they will leave those folks in place. He says they were supporters of the legislation to improve the conversion situation for displaced tenants.
We also talked about HOAs and its their plan to give a guest suite to the HOA and while they had space for a gym they feel it should be the HOAs decision to put one in. He also felt they put sufficient effort into reserve studies so that dues wouldn’t need to be raised once the HOA took over.
Later this evening I went back for the opening party, accompanying me was the enigmatic Foster Davis.

The party was the same old group of condo groupies that I seem to bump shoulders with at every condo opening event. Now there were a few “customers” in attendance a few comments I heard where this is “worse than New York”, “I’m not impressed yet”, “wow, ultra city living.” In contrast I found the units quite spacious, clearly these people hadn’t toured many downtown buildings yet.
Now Foster has a more critical than I do and had complaints about the plastering, the protruding cable outlets, uneven flooring (though he agreed that the hardwoods were great), the crown molding varied between rooms within a unit, low toilets and low shower heads (Foster is tall), and paint drips in the closet. He wondered why buyers didn’t pay more attention to detail and demand it from developers.
He had a few suggestions for improvement such as adding a light over the sink, stenciling the exposed pipes with a pattern and putting an overhang over the main entry way (who wants their guests to wait in the rain as they’re getting buzzed up?)
View my photos of the interiors, units under construction and the views.
Looks like they’ve put some listings on the MLS:
