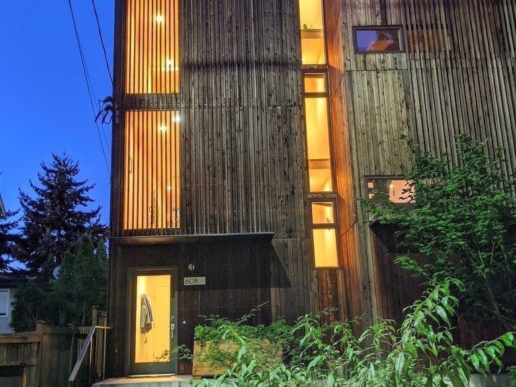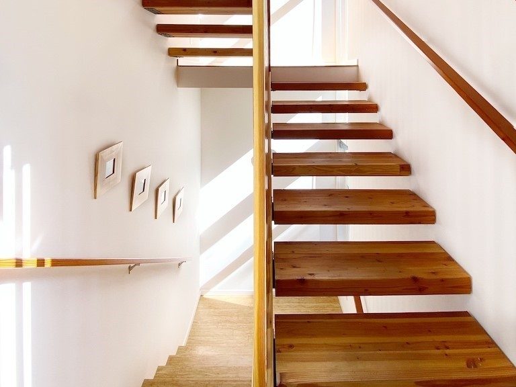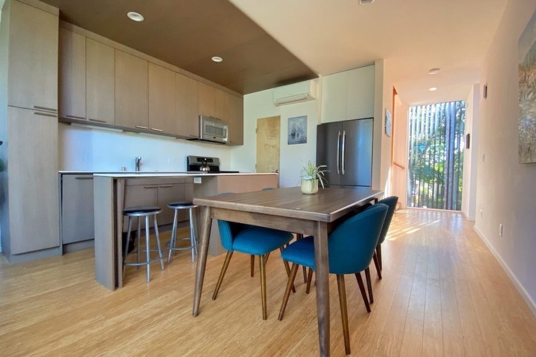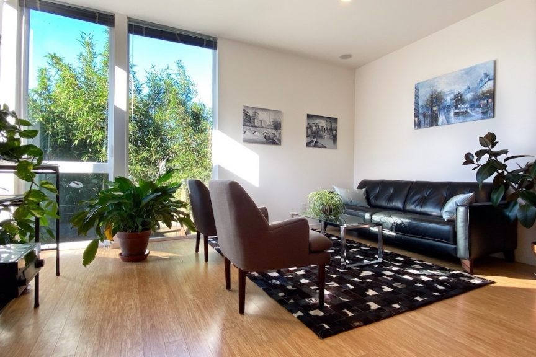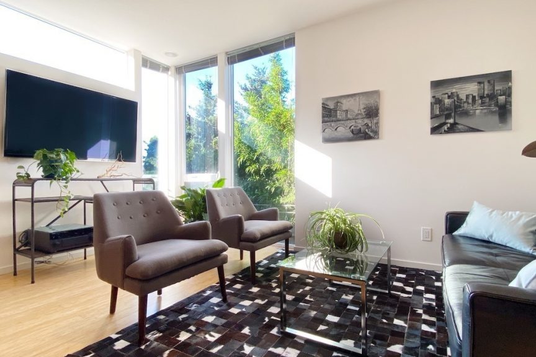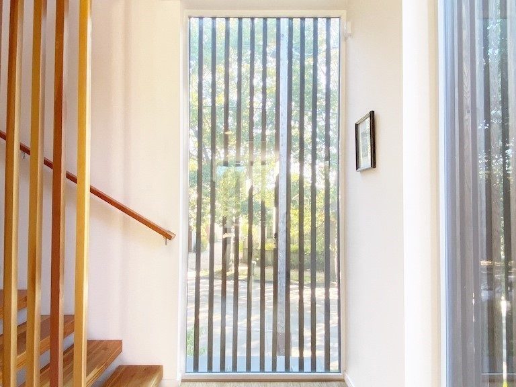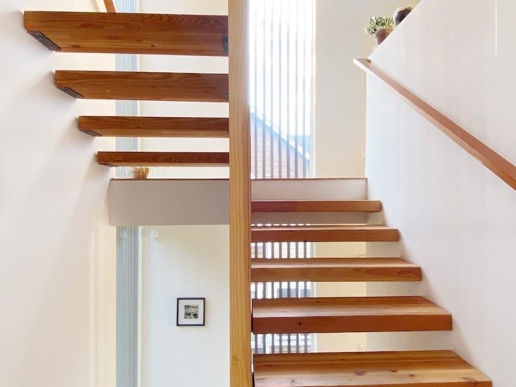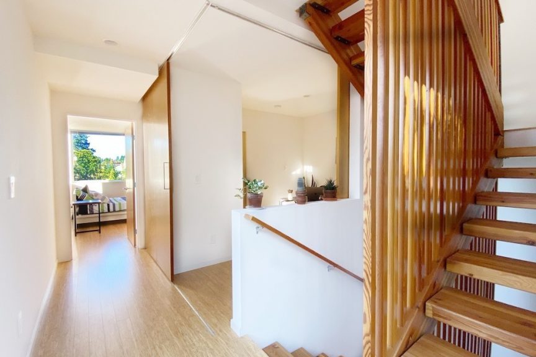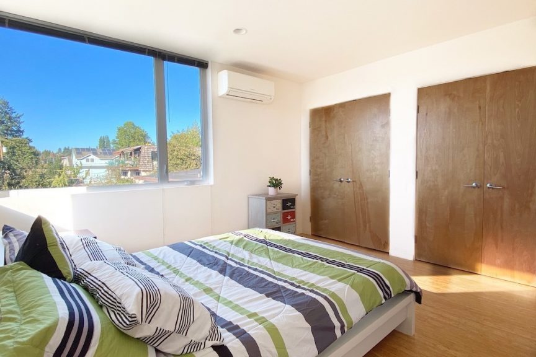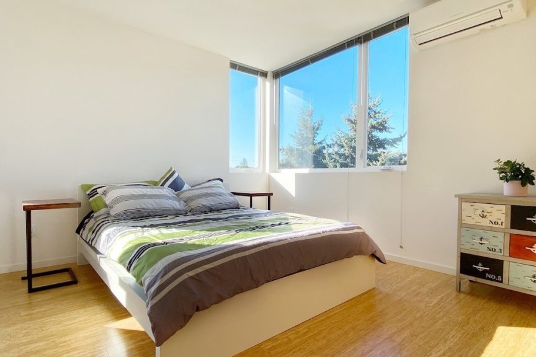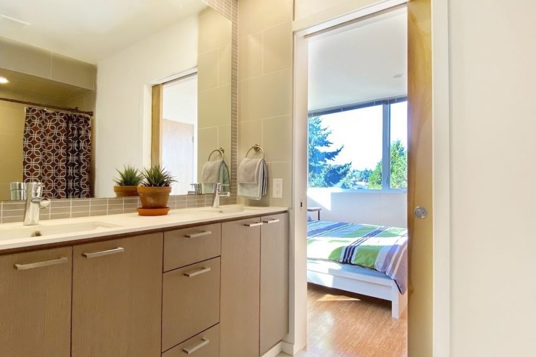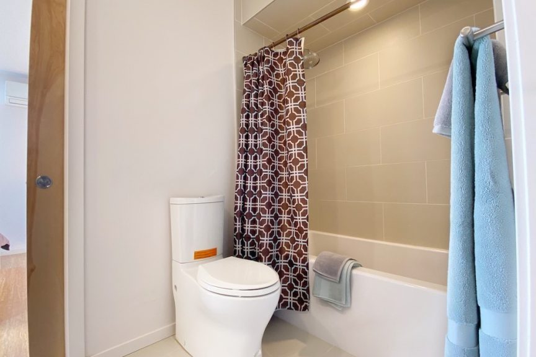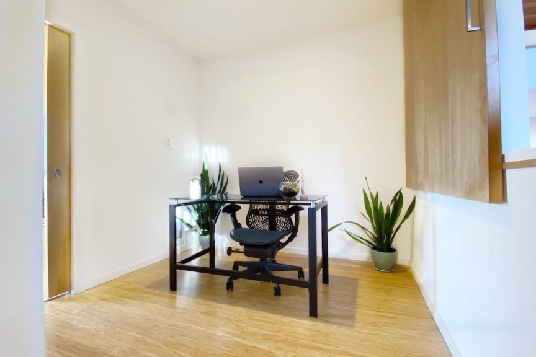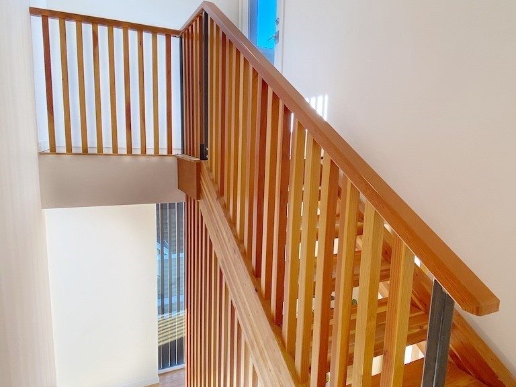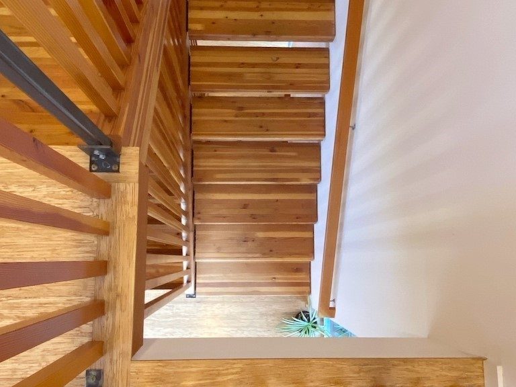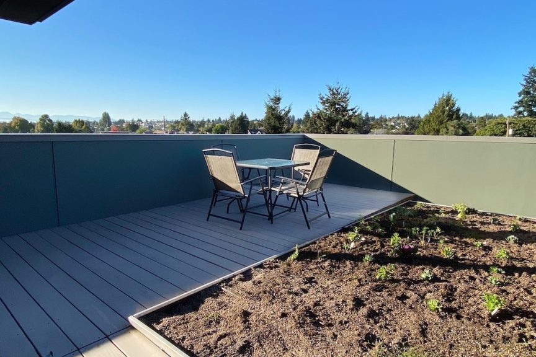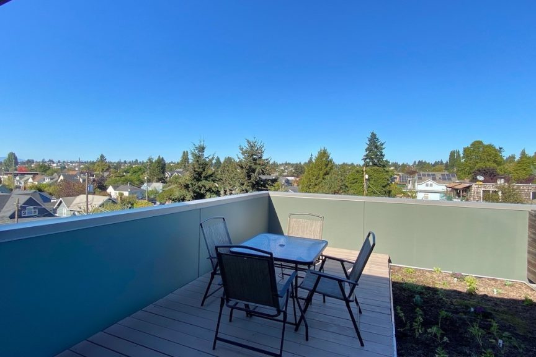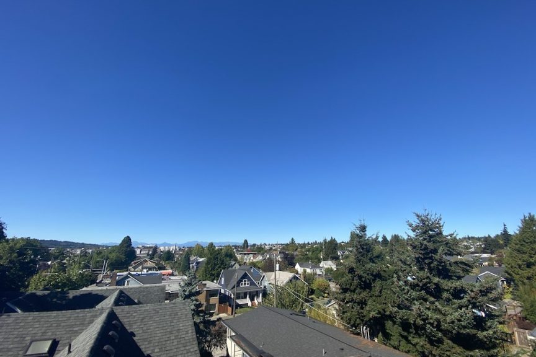Sustainably built Ballard townhouse
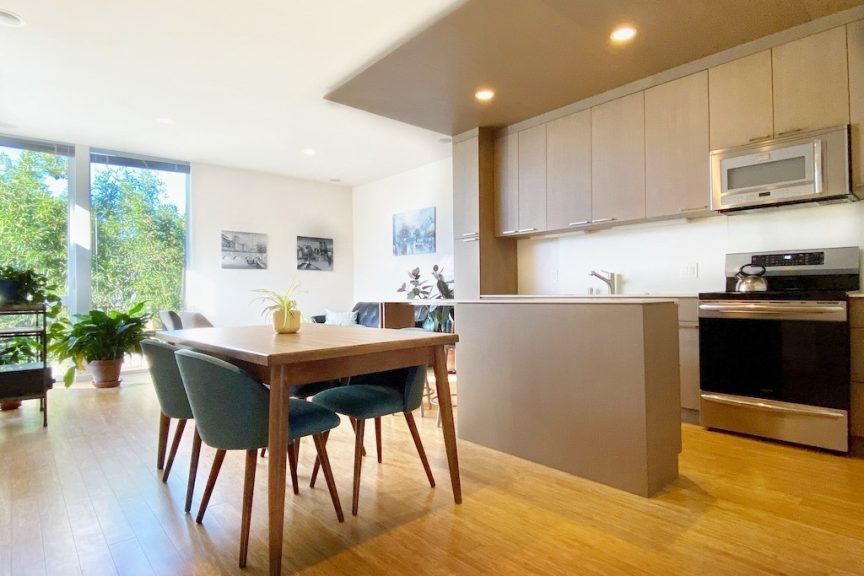
Situated on bustling NW Market Street, this three-story townhouse was designed with sustainability, conservation and efficiency in mind. Built in 2013, the one bedroom, one-and-a-half bathroom home is laid out across 1,281 square feet in Seattle’s Ballard neighborhood. The property’s standout feature is its five-star Built Green designation, complete with EcoTop countertops, BIBS insulation, pre-wiring for solar panels and a living roof.
Inside, all the floors are connected by a set of sophisticated floating wood stairs. The main floor, located on the second level, enjoys an open concept living, dining and kitchen space. Natural light filters through a bank of floor-to-ceiling windows, while the kitchen offers an island with an eat-in bar, stainless steel appliances and taupe-hued cabinetry.
Elsewhere in the home, the property’s bedroom is bright and airy with two closets and a picture window. The ensuite bathroom is accessible via a pocket door, and includes a double vanity and soaking tub. On the fourth floor, a rooftop deck overlooks Ballard’s evergreen treetops. With room for a grill, outdoor dining set and/or lounge furniture, it’d be perfect for entertaining. A rooftop garden provides space to unwind, create an inviting outdoor environment and even harvest your own food.
Although the property includes an attached carport and plenty of on-street parking nearby, it’s also in a prime location for car-less living. Restaurants, bars, grocery stores, coffee shops and local boutiques are all within walking- or biking-distance. For longer treks, King County Metro routes 44 and 28 pick up across the street.
Listed by Stacie Whitfield, List4FlatFee.com | Listed at $750,000
