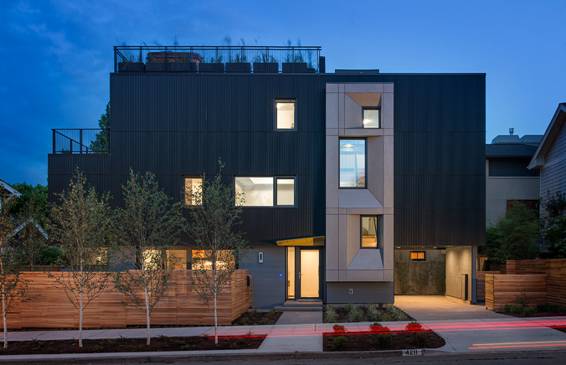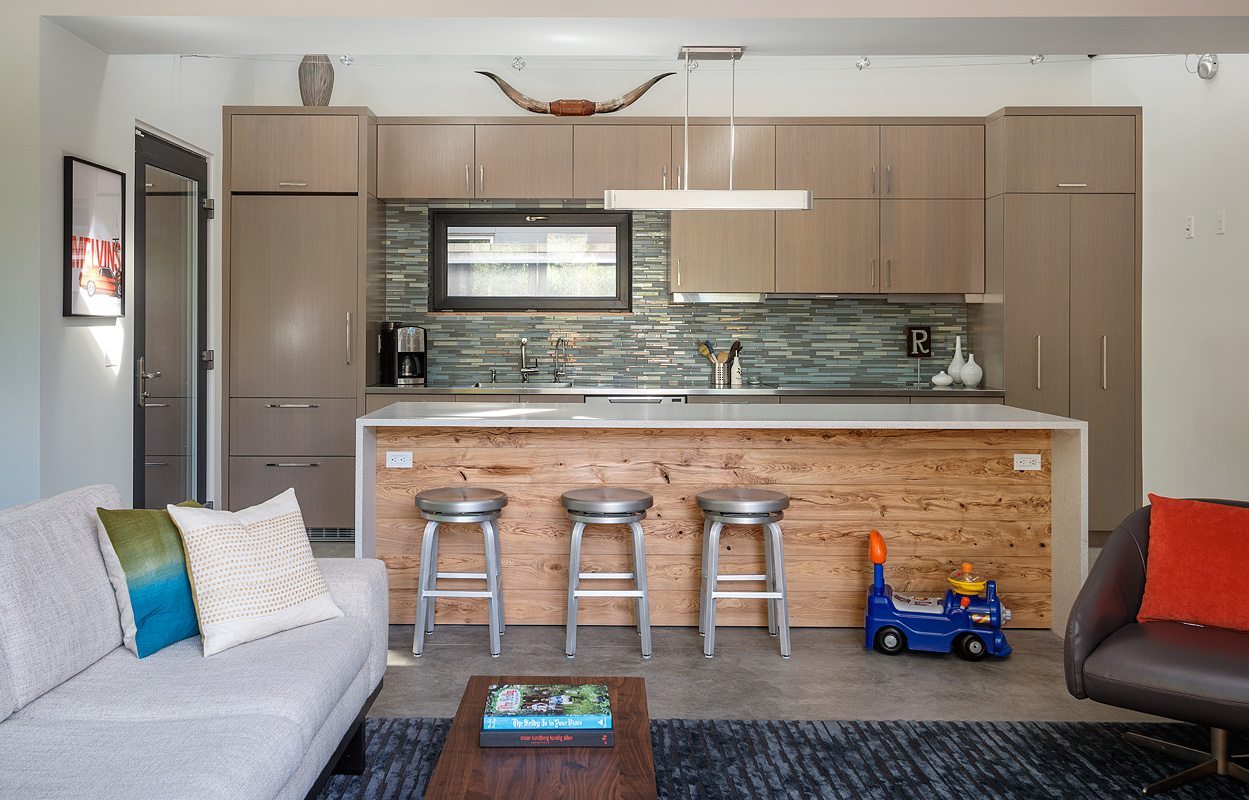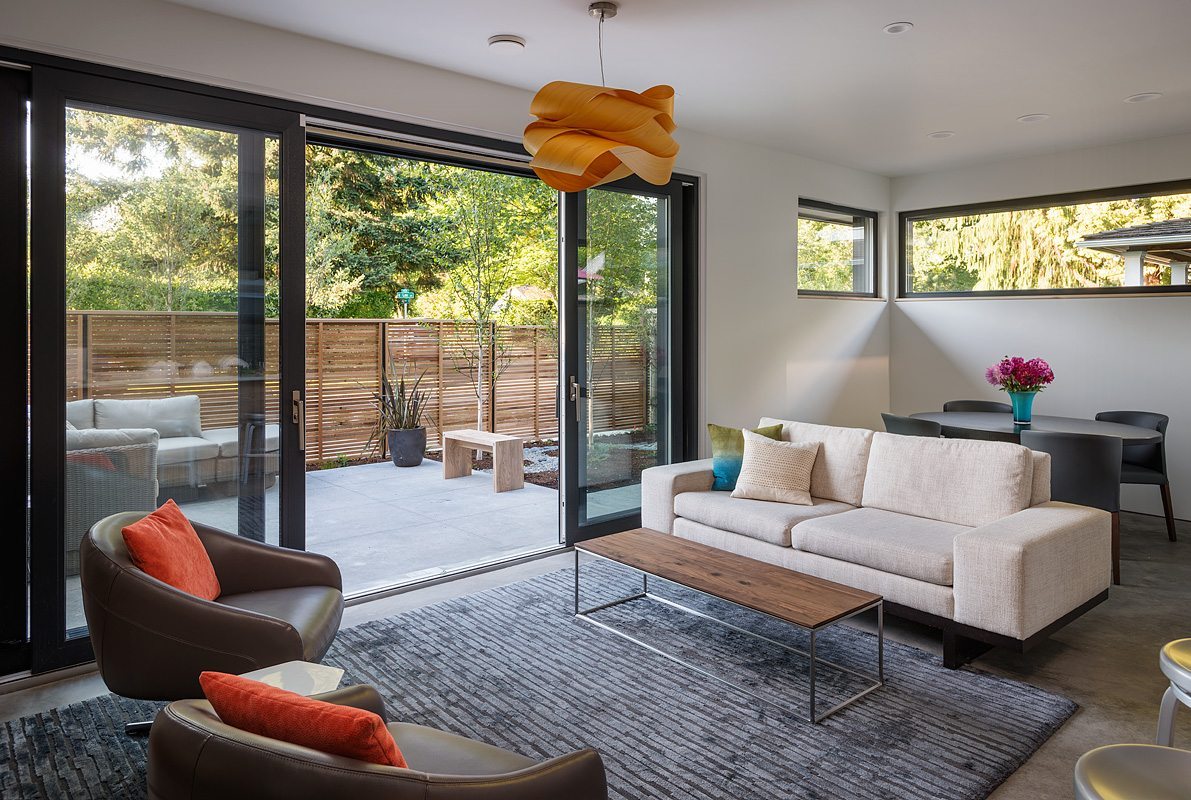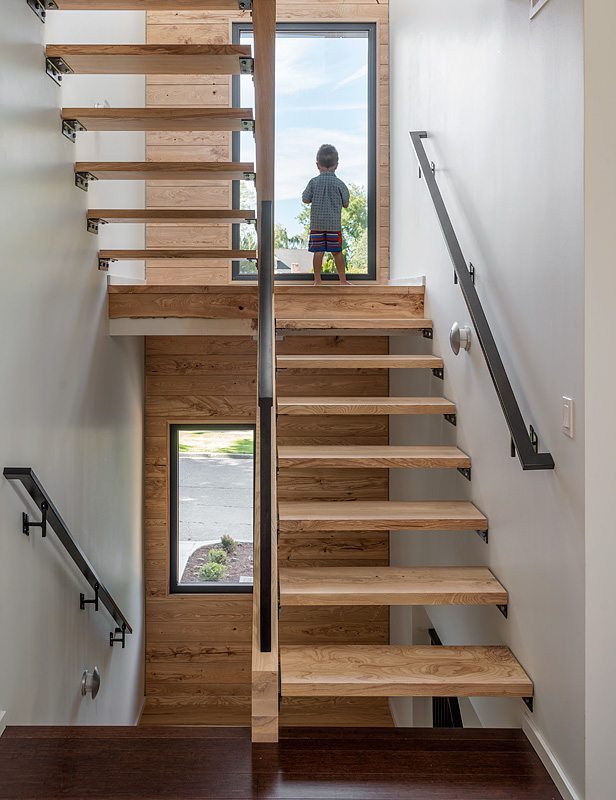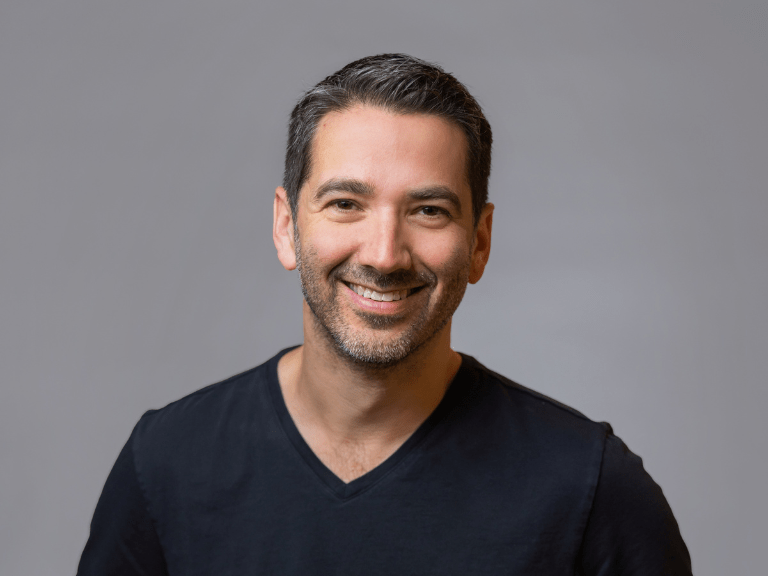Seattle’s First Certified Passive House
Cascade Built and NK Architects have brought Seattle our first certified passive house. Located in Madison Park, they’re referring to it as “Park Passive”. Sounds pretty cool and looks great too! Construction costs were roughly $200/square foot.
Park Passive demonstrates that luxury and sustainability can co-exist. The home’s average indoor air temperature of 70 degrees is managed by opening and closing its Intus high performance windows and doors in summer and using the heat recovery ventilator when it’s colder. The home’s vaulted ceilings connect the main living area to an upstairs play area, while a day-lit open stair, punctuated with views to the street, showcases wall paneling from a tree salvaged from the site during construction. The salvaged wood was also used for stair treads and a live-edge bathroom counter top. Marquee appliances include an induction cooktop, Liebherr refrigerator and Bosch ventless clothes dryer. The rooftop deck offers panoramic views of Lake Washington and the Cascade Range.
Full press release after the photos.
Photos by Aaron Leitz Photography
Press Release
Cascade Built and NK Architects Partner to Debut
Seattle’s First Certified Passive House
New residential home meets rigorous standards to reduce energy consumption for heating and cooling by 90% ––a hairdryer could heat it!
Seattle – July 23, 2013 – Cascade Built, the builder of Seattle’s first LEED certified townhomes, and NK Architects, a leading architecture firm focused on sustainable urban housing, are showcasing their first joint Passive House project.
The striking home in Seattle’s Madison Park neighborhood, called Park Passive, is the city’s first Passive House to be certified by the Passive House Academy and authorized by the Passivhaus Institut, which sets international standards for the rigorous energy efficiency certification program. Designed by Marie Ljubojevic and Lauren McCunney at NK Architects, the 2,710 square-foot house sits on a small urban infill lot and features a modern design “as bold as the Passive House concept itself,” according to Cascade Built founder Sloan Ritchie.
The Passive House certification program sets rigorous design standards for energy use and air infiltration that translate into significantly decreased energy consumption, improved thermal comfort, and superior indoor air quality. As one of Washington State’s most energy efficient homes, the 4-bedroom, 3-bath Park Passive uses approximately 75-80% less overall energy compared to homes built to today’s code standards. This figure reflects all of the energy used in the home by its family of four for electronics, cooking and refrigeration, clothes washing and drying, and hot water for bathing and dishwashing.
“Inefficient buildings are the number one consumer of energy in the world, and the largest contributor to climate change,” continued Ritchie. “Passive House design standards offer a way forward towards net-zero building with strategies that are relatively easy to implement – better windows and doors, more insulation, improved air sealing. Unlike asking people to stop driving their cars, Passive House reduces our carbon footprint while increasing comfort and quality of life.”
Park Passive demonstrates that luxury and sustainability can co-exist. The home’s average indoor air temperature of 70 degrees is managed by opening and closing its Intus high performance windows and doors in summer and using the heat recovery ventilator when it’s colder. The home’s vaulted ceilings connect the main living area to an upstairs play area, while a day-lit open stair, punctuated with views to the street, showcases wall paneling from a tree salvaged from the site during construction. The salvaged wood was also used for stair treads and a live-edge bathroom counter top. Marquee appliances include an induction cooktop, Liebherr refrigerator and Bosch ventless clothes dryer. The rooftop deck offers panoramic views of Lake Washington and the Cascade Range.
“The opportunity to design the city’s first certified Passive House on an incredibly challenging lot was instrumental in our decision to partner on this project,” said Boyd Pickrell, Principal at NK Architects. “Passive House’s focus on performance, human comfort and simplicity aligns well with our approach to design. It supports our mission to create dense urban housing that is responsive to people’s needs and supportive of highly sustainable lifestyles. We work on a variety of housing scales, and we intend to apply this expertise not only to future single-family projects but also to our larger multi-family projects nationwide where even greater energy efficiency gains can be realized.”
NK Architects recently added Joseph Giampietro, a founding member of Passive House NW and Certified Passive House Consultant to its team as a managing associate to bolster its experience in Passive House design. The firm is known for its design of multifamily housing, focused on vibrant urban living and environmental sustainability. NK’s passion for designing buildings that create positive social impact is demonstrated in recently completed projects including the LEED Gold certified H2O Apartments and LEED Gold certified Stream Uptown apartments.
About Cascade Built
Cascade Built was founded by Sloan Ritchie to build quality, sustainable homes and buildings on the West Coast. The company builds new custom homes, multi-family buildings and backyard cottages that emphasize its vision for contemporary urban design using sustainable building practices and a smaller environmental footprint. Cascade Built also provides general contracting services for commercial projects and substantial remodels and additions. For more information, please visit www.cascadebuilt.com.
About NK Architects
NK is a full-service architecture firm that focuses on residential and commercial development to promote sustainable, livable cities. The firm is recognized for distinctive design, skill at maximizing a site’s development potential and its track record of producing well-detailed buildings where people want to be. For more than a decade, developers and landowners have turned to NK because of its ability to guide clients through the development process and increase return on investment. With the foresight to anticipate problems and manage tight schedules, NK has the ability to think like their clients and ensure the end result is different and better. NK is unique because its diverse team combines strong design with historic renovation and landmark designation experience, development consulting and project rescue expertise. For more information, please visit www.nkarch.com.
