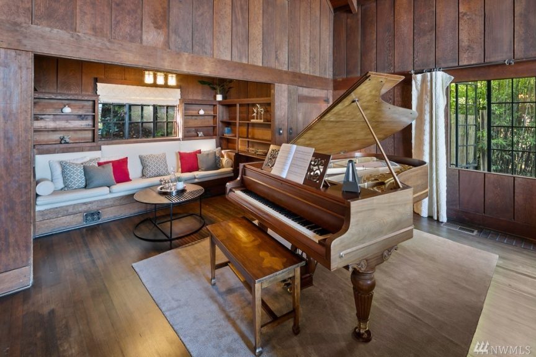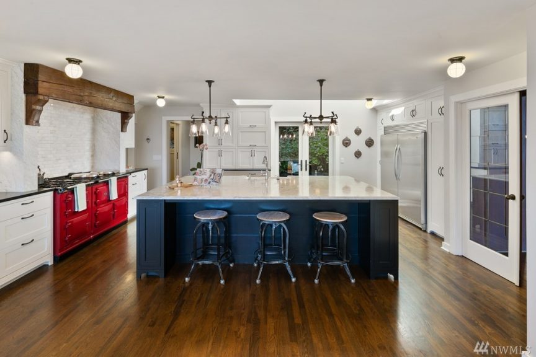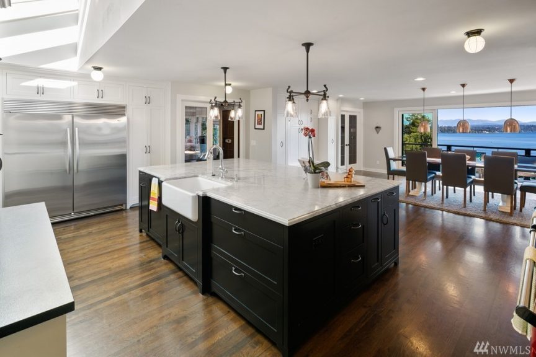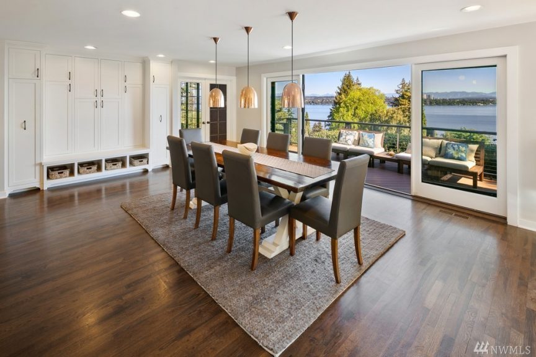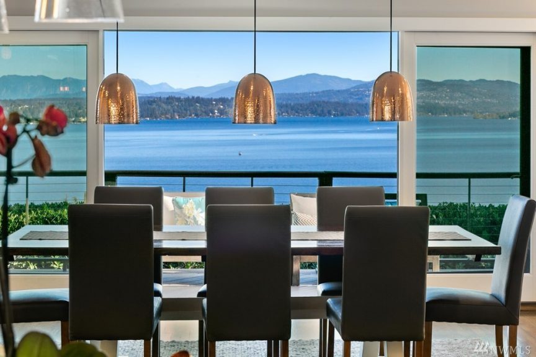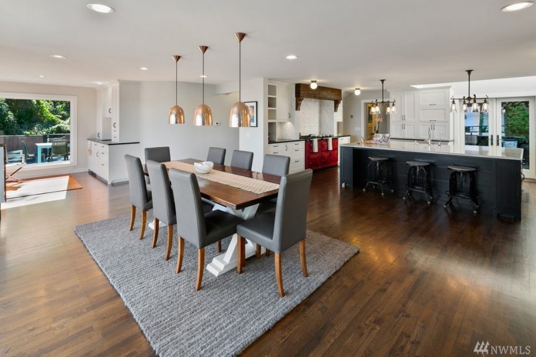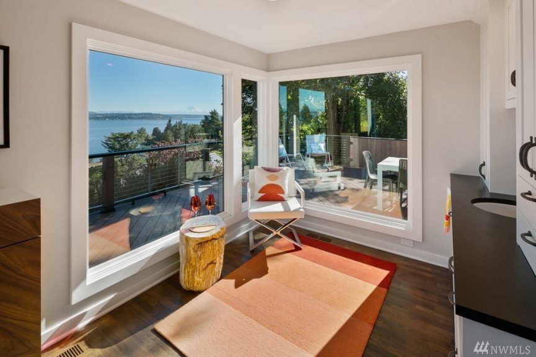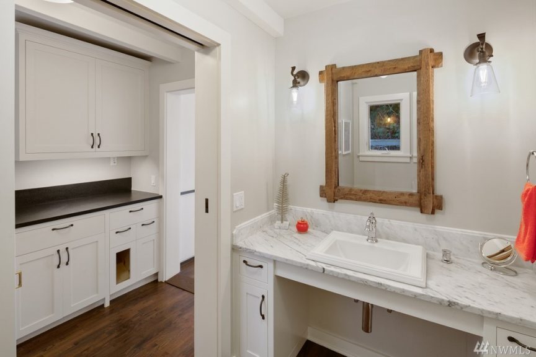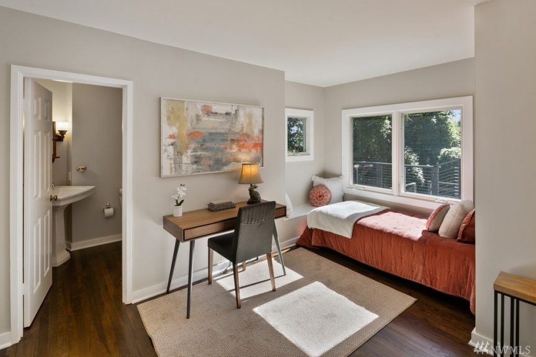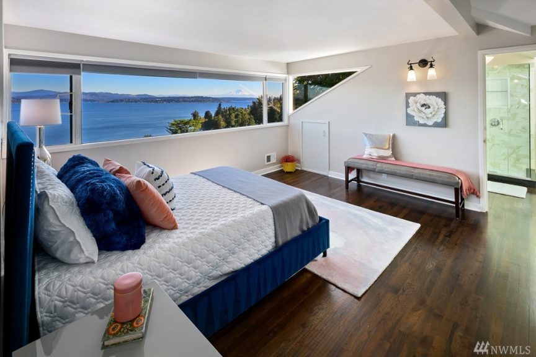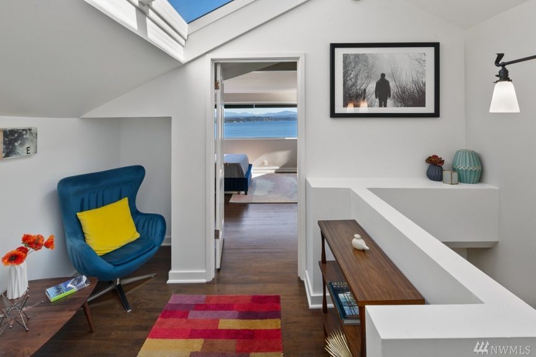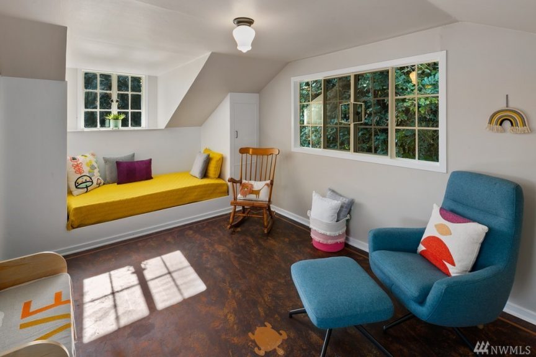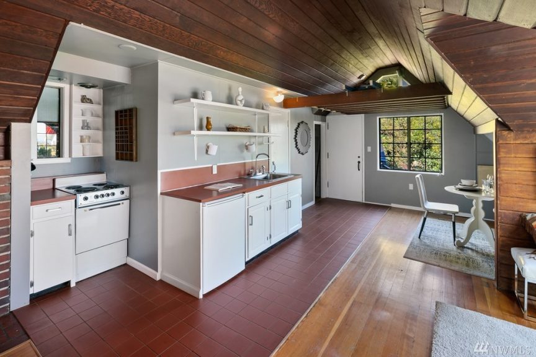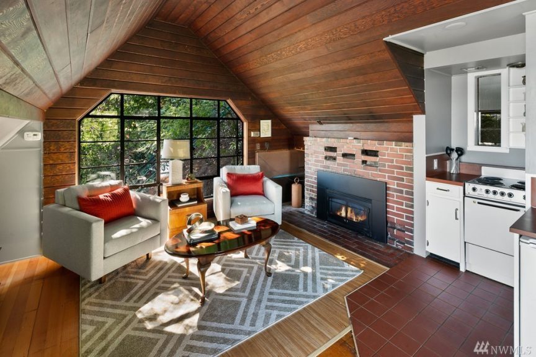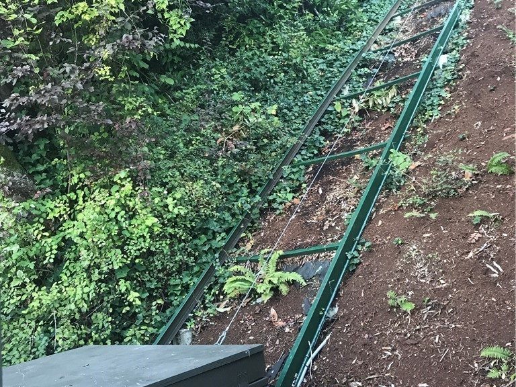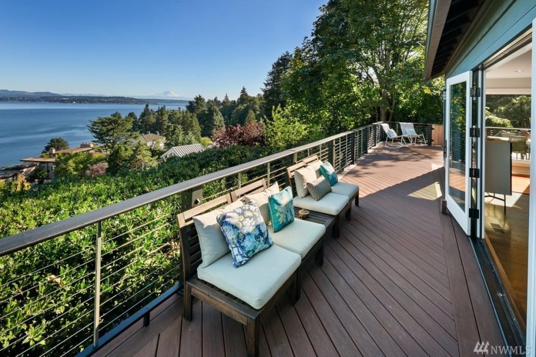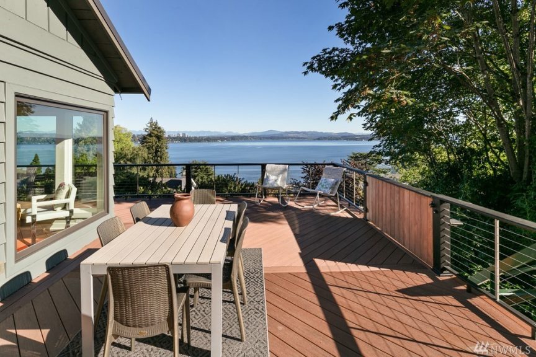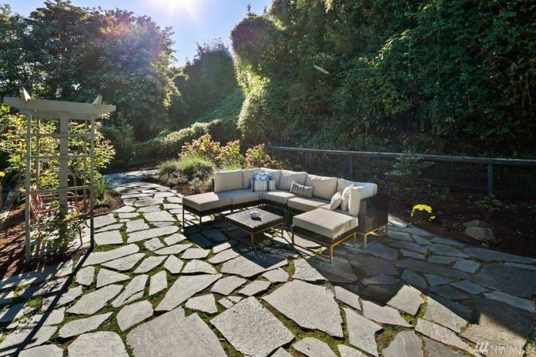Paul Thiry home comes with bonus 1920s ballroom
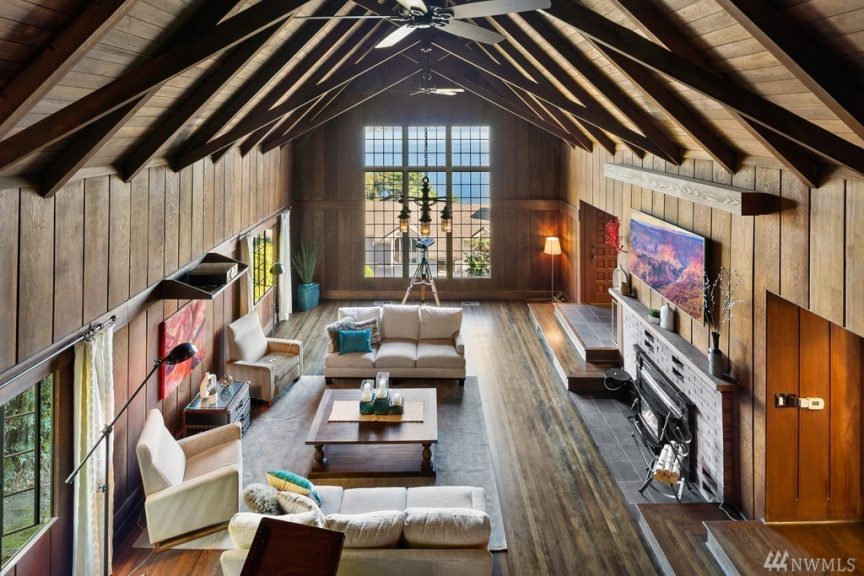
There’s a lot to untangle at 625 Hillside Drive E. The more modern portions were designed by Paul Thiry, and were significantly remodeled in 2013. An attached ballroom was built in the 1920s, and is more reminiscent of the Revival homes popular at the time. Another piece of the puzzle comes from a 1930s garage with a studio apartment above—a closer match for the ballroom than the home actually attached to it. And it has a motorized tram to take you up the hill!
Underneath all the intrigue, its vitals are still impressive. Five bedrooms and five bathrooms include a top-level suite with vaulted ceilings, built-ins, and views. It’s just a few blocks uphill from Lake Washington, so the views are just as big from the giant great room on the main floor and the large deck that wraps around it. It sits on a third of an acre, and while a lot of that is hillside, there’s plenty of room for a large patio out back.
While a big name’s attached to the pretty straightforward modern part of the home, it’s the 1920s ballroom that’s the real showstopper. A vaulted cathedral ceiling frames two-story leaded-glass windows facing right at the water. The entire interior is covered in exposed grain: ceiling beams, hardwood floors, wood paneling. A recessed lounge area and a brick fireplace make it equal parts airy and cozy.
The studio is also wood-panel dominant, but is all cozy, with attic ceilings and its own brick fireplace.
Listed by Eva Otto, Infiniti Real Estate | Priced at $2.85 million
