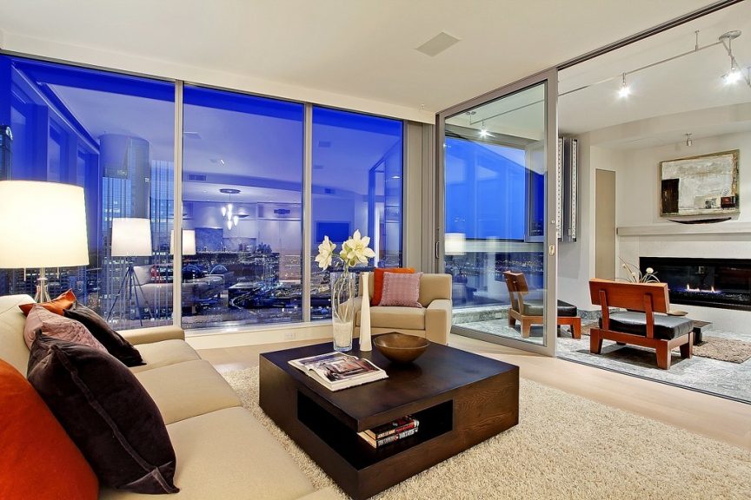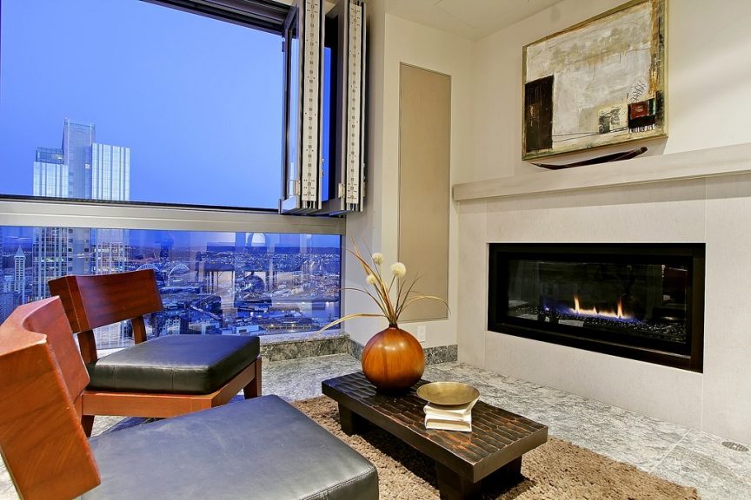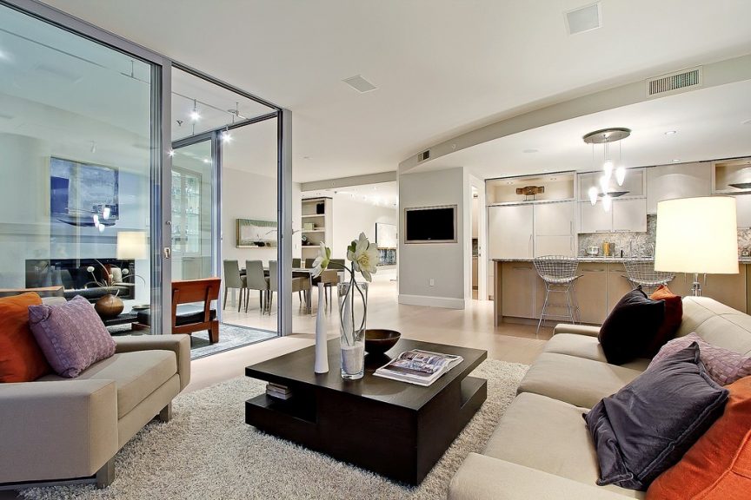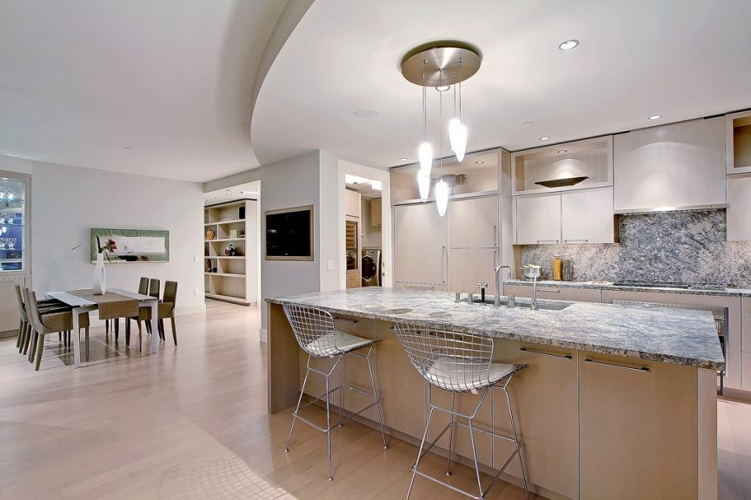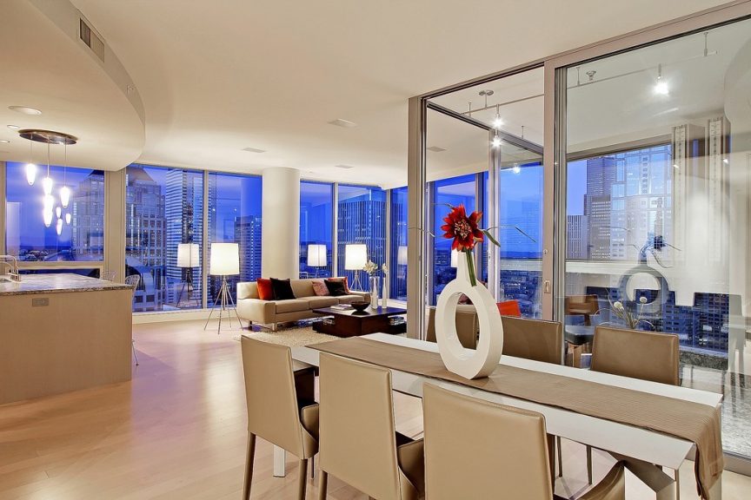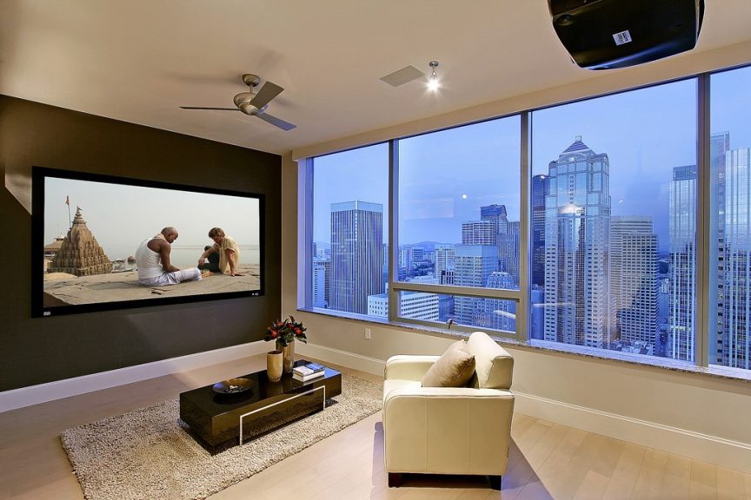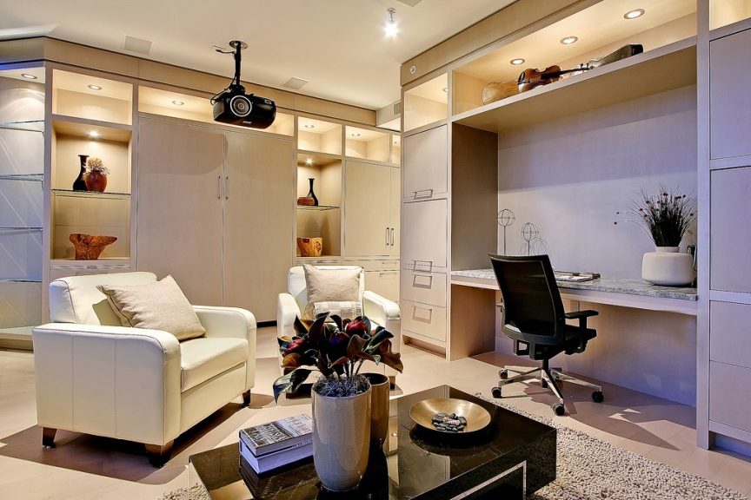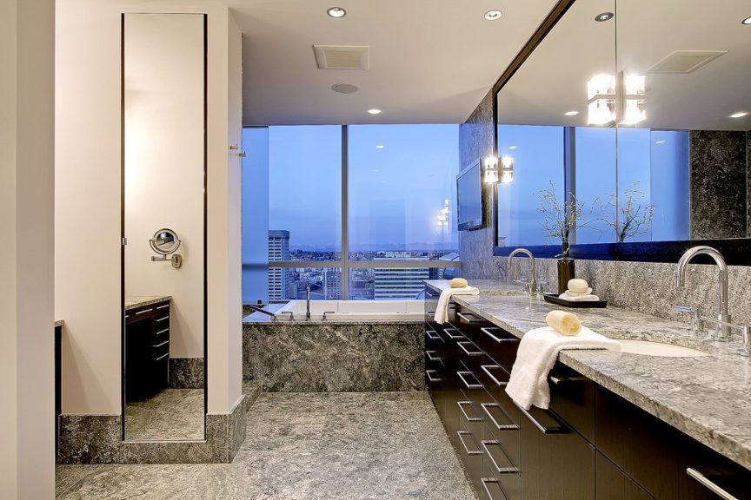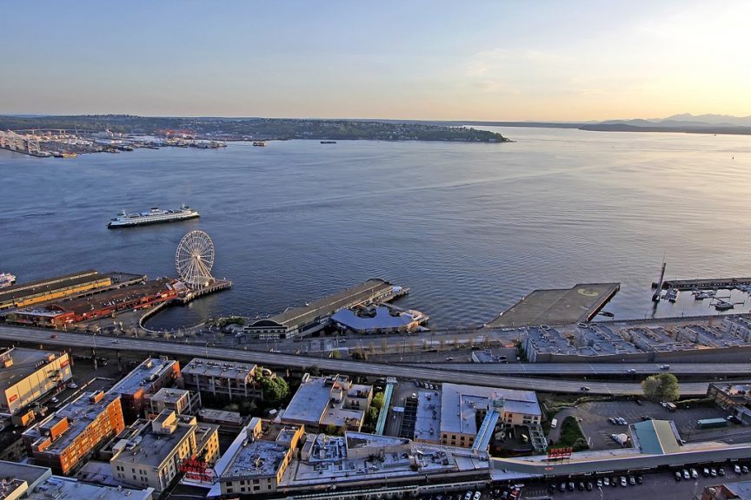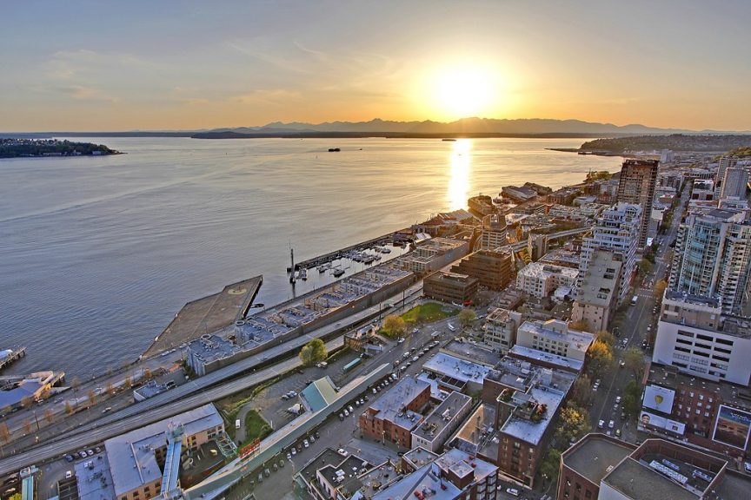Nearly Top Floor Condo at 1521
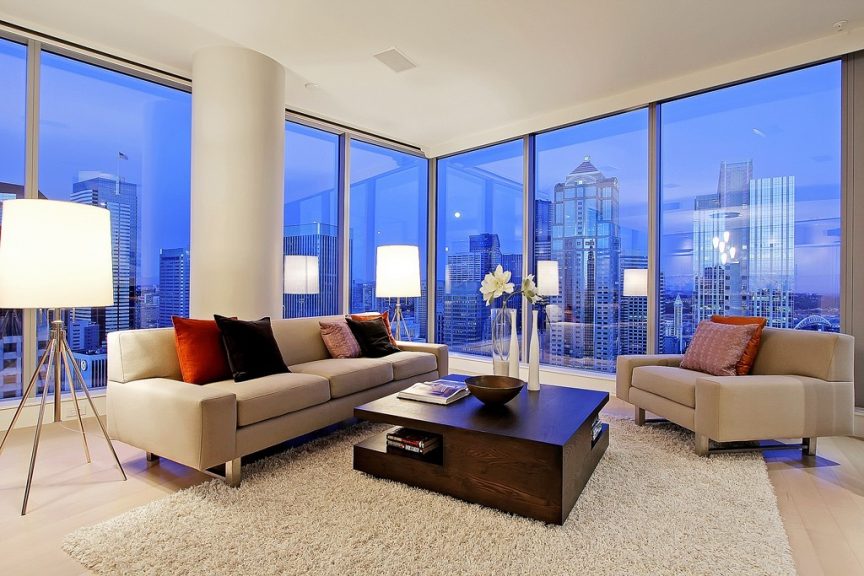
Tied with 5th and Madison, 1521, is our favorite condo high-rise. Almost every unit has incredible sound views.
Of course, not surprisingly, unit 3701, that sits just below the penthouse has epic views. And it is epically upgraded (see below) – perhaps the most unique one is a custom cat box with negative air draw from cat box.
So what does a heavily customized 37th floor, 2,260 square foot 2 bedroom, 1.75 bathroom place cost? They’re asking $3.395m with monthly dues of $1,563.
Entry Hall:
Security system, Lighting controls for computerized lights, extra hallway lighting for artwork
Solarium:
Custom 52″ Montego Fireplace, Upgraded Black Onyx Marbles, Custom Pearl Limestone Mantle, Custom limestone Fireplace surround, granite floor upgrade, radiant heaters under granite. Custom solarium cabinet with concealed hinges/adjustable shelving, hidden outlets, track lighting.
Kitchen:
Upgraded granite throughout entire home to ensure consistency
Extra large granite slab for kitchen island
Custom light/power under cabinet (no power then visible on backsplash)
Rollout shelves
Upgraded drawer hardware
Custom cabinets under island, allowing standard plate size storage per extra large slab
Dishwasher: upgraded Miele G2670 SCVI Excel dishwasher
Seagull VI Marine grade water filter for island and ice maker
Two built in soap dispensers in island (dish/hand)
Utility room:
Large size Electrolux washer/dryer, mounting pedestals with drawer
Custom cabinetry and custom cat box with negative air draw from cat box
Added laundry room sink
Sub-Zero wine refrigerator with 70 bottle capacity
Two bonus drawers of Subzero refrigerator
Panel for lighting computerization location
Living/Dining room:
Custom wall with pull out TV (which disappears in to wall)
Extremely light OLED TV
Integrated sound and house Sonos system
Controls for system (Tivo, Amplifier, DVD) housed in Theatre room cabinet rack
Custom corner glass cabinet
2 floor power plates for lamps
Electronically controlled translucent and/or blackout shades throughout home
Master Bedroom:
Wood lined mirror by bathroom and behind bedroom door
Wall of cabinetry with 60″ TV, glass shelving, rack for audio/visual equipment (with ventilation features), and art niches
High end New Zealand Wood carpet
Designer wall paper
Upgraded baseboards to match cabinetry
Blackout/Translucent shades (one total shade to ensure light doesn’t seep through cracks)
Remote controlled ceiling fan
Master closet – extensive California closet buildout, built in dresser and clothes hampers, and bonus power plugs
Master bath:
Completely redesigned layout to accommodate dressing table
Separate commode room
Dressing table with built in magnifying mirror
Extensive lighting
Custom medicine cabinet with power for toothbrushes etc…
Television by dressing table and over bathtub
All stone (walls/showers/floors) in bathroom is inform Satin Finish Azul
Radiant heated floor throughout bath (except shower)
Open Master shower with stunning views of the city
Granite shower seat and shelving
Dual head shower control (one wand/one fixed)
Thermostat controls for each shower head (one temp/one volume)
Granite tub surround and pedestal
Vanity with custom drawer, cabinet pullouts and soap dispensers
Translucent shades
2nd Bath:
Redesigned to give access from hallway and not 2nd bedroom
Custom sink with concrete slanted sink
Power inside cabinet
Granite floors to match all other spaces
Dual heads with thermostatic controls similar to Master Bath
Theater:
Custom shelving, cabinets, art niches with lighting
Pull down wall bed with Queen mattress for guests
Extra bright high-lumen projector designed to accommodate daytime viewing
100 inch screen with low angle of reflection to minimize light impact
Theatre rack
TV controls for theater, living rm and master bathroom in rack
Pull out rack with railings to access equipment
Surround speakers in ceiling (left, right, center) behind speaker cloth behind screen
Integrated remote control system
RTI remote controls theater, lights and shades
Custom granite desk workspace with power
Granite window ledges
Hallway:
Full hallway of custom designed bookshelves
Security system on back door
Listing provided courtesy of Christopher Sadowsky, Windermere.
