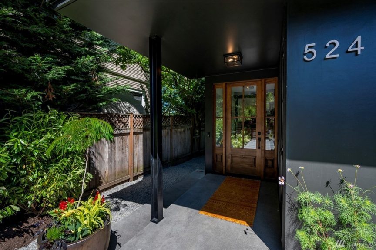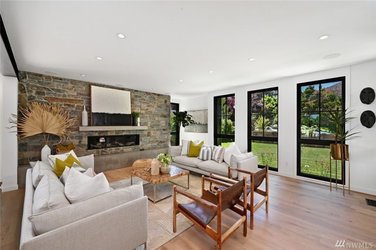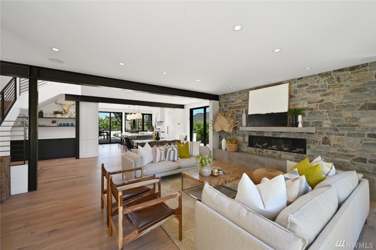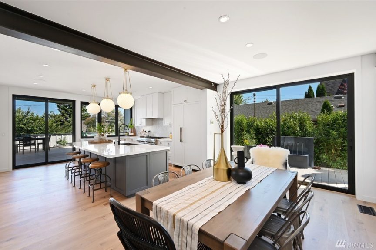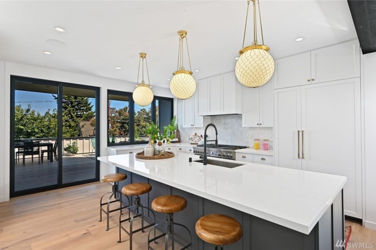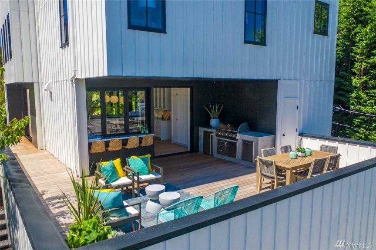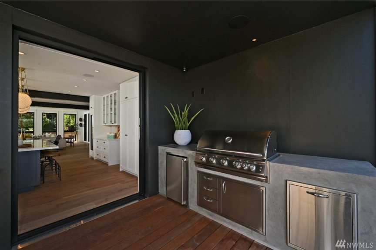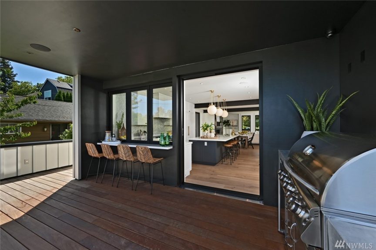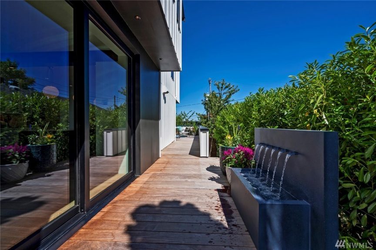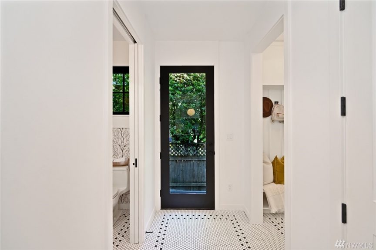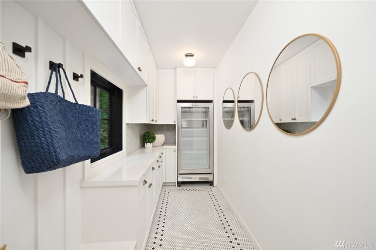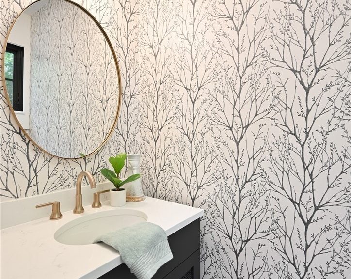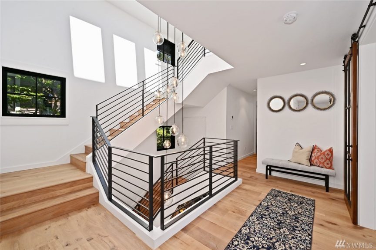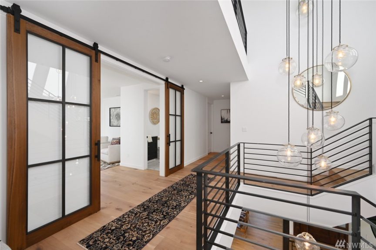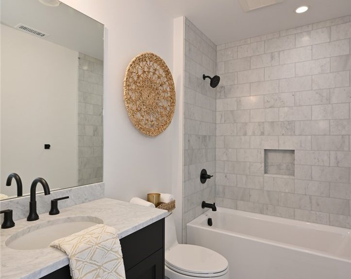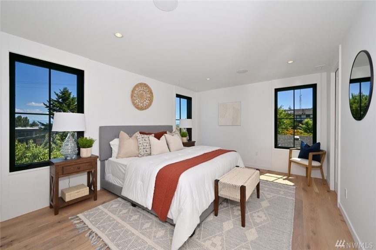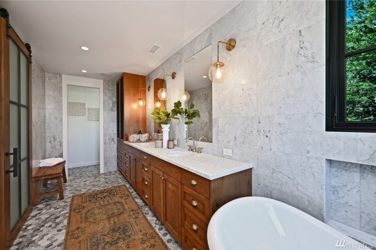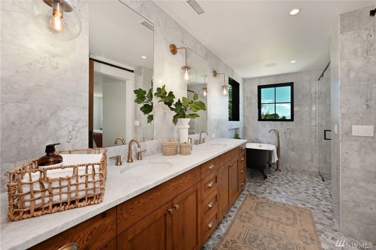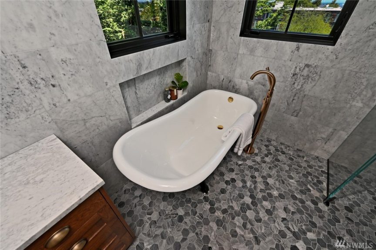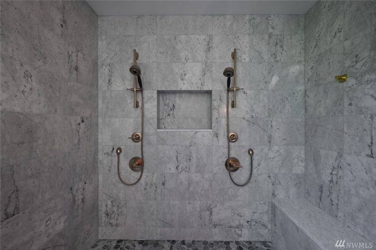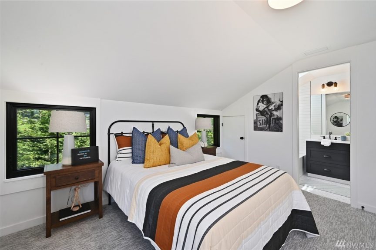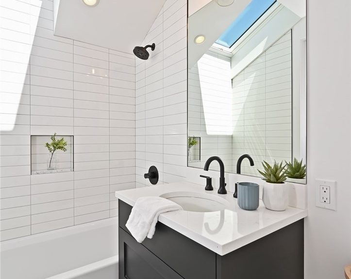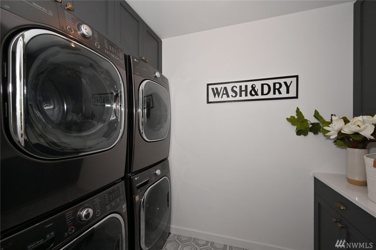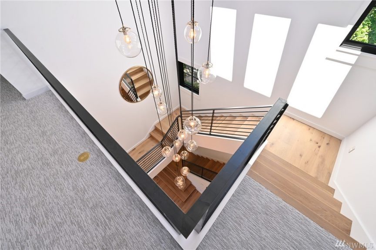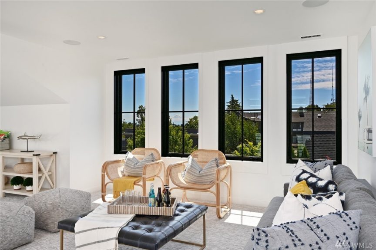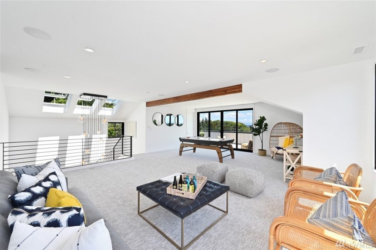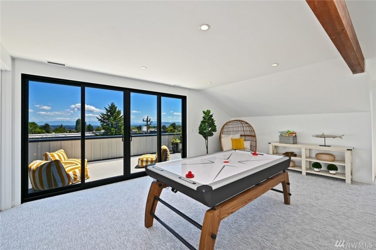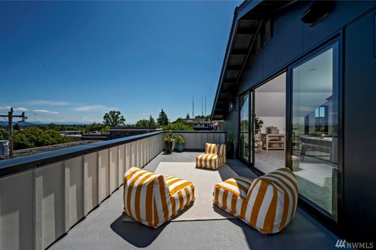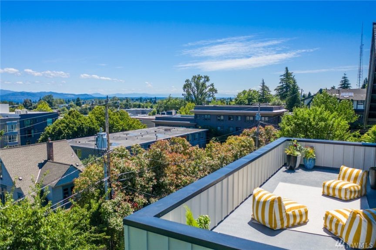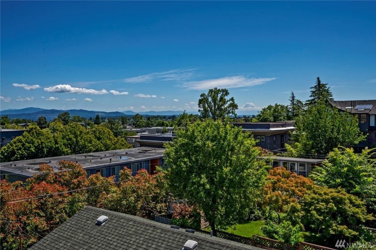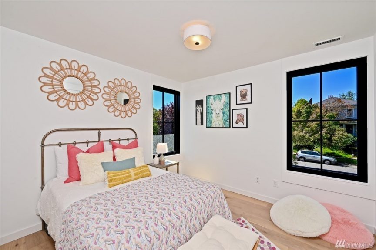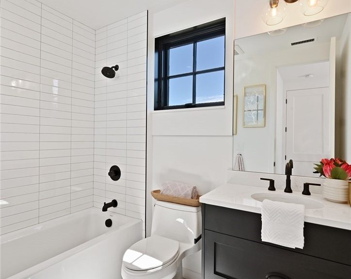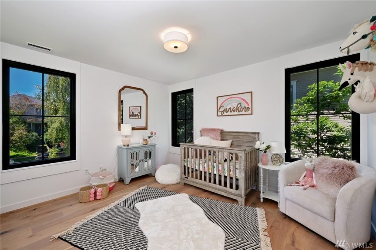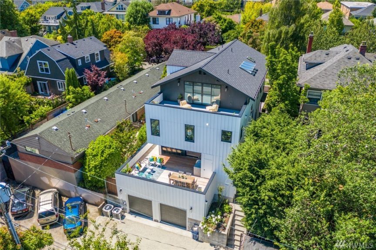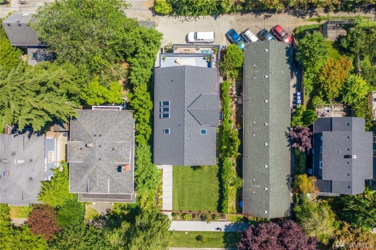Modern, new-construction farmhouse in Capitol Hill
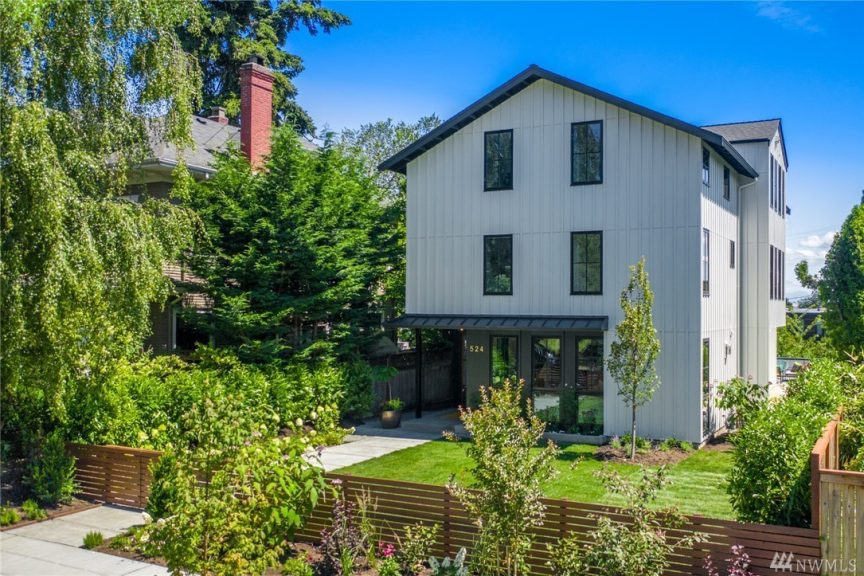
Designed by Seattle-based Brownwork and built by Ainslie-Davis Construction, this six-bedroom, six-and-a-half bathroom home is on the market. The new-build offers more than 4,000-square-feet, including six ensuite rooms, several entertaining spaces and view-decks. A combination of modern elegance and rustic charm, this home also features multiple office spaces, a recreation room and a two-car garage.
On home’s main floor, an open concept living room flows into a formal dining room and kitchen. Picture windows line the perimeter, with two sets of pocket doors connecting to the yard. The living room’s focal point is a stone-covered wall and hearth, as well as the wall-mounted fireplace. Dark, industrial beams line the ceiling, balancing the warm hardwoods and light color palette. Brushed bronze finishes and rejuvenation fixtures can be found throughout.
The kitchen’s ample cabinetry is sleek and ready to obfuscate all cooking equipment and gadgetry. A stone-topped island presents the opportunity for informal, weeknight meals, while chilled rosé is never more than a few steps away in the wine fridge. Off the kitchen, an outdoor entertaining area includes a built-in grill, a pull-up bar and dining and lounge spaces.
Upstairs, French doors open into an airy office space with attached bath. The master bedroom is also on the second floor—past the laundry room, with a double washer/dryer set-up. The master’s ensuite includes a clawfoot tub, separate shower, double-vanity and walk-in closet.
On the third floor, a large recreational space opens onto the home’s best view-deck. It overlooks Mount Rainier, Seattle and the neighborhood—one that earned this home a 95 Walk Score.
Listed by Linda Chou, John L. Scott, Inc. | Listed at $3,795,000
