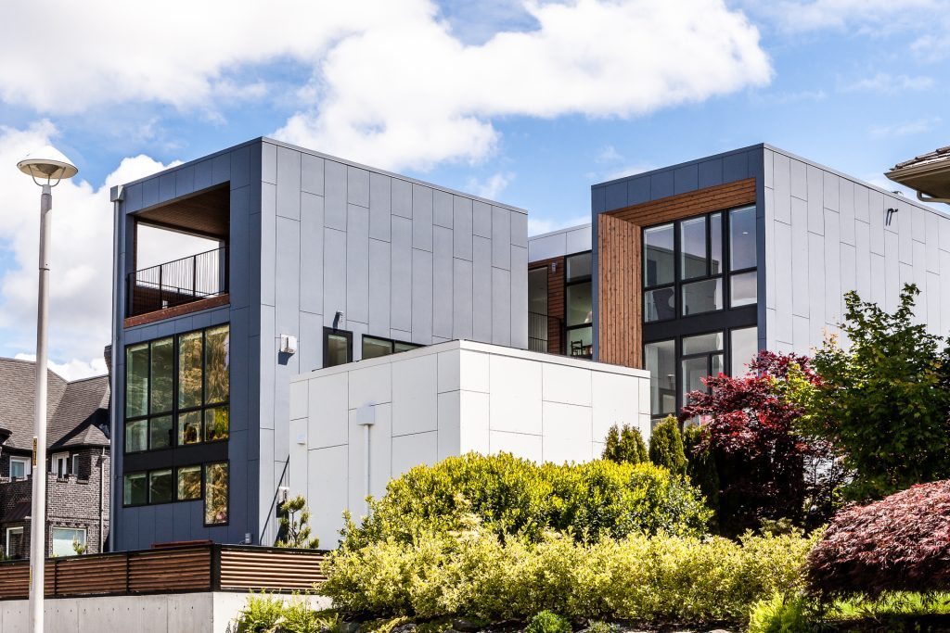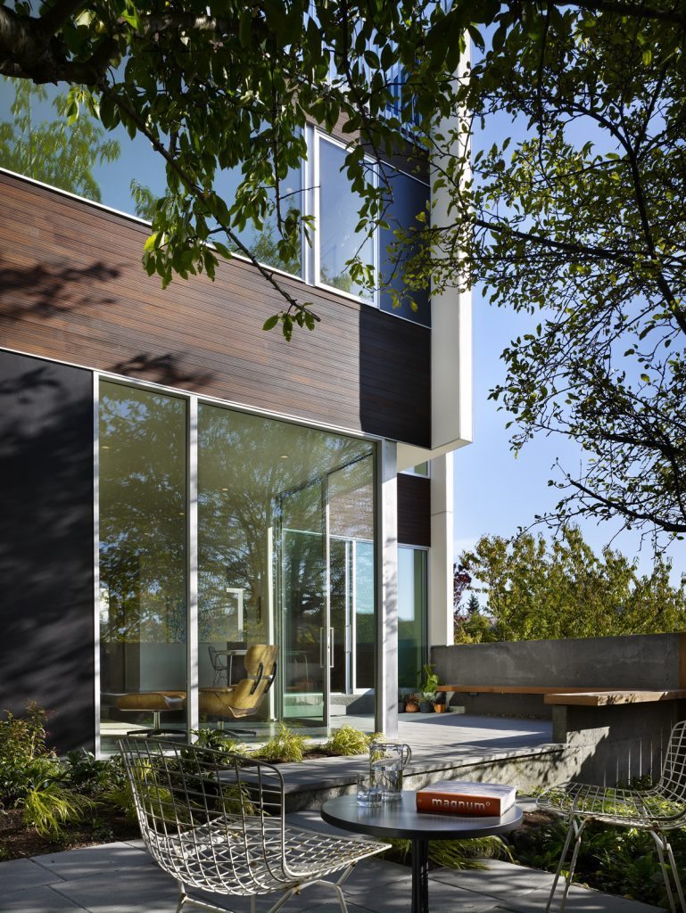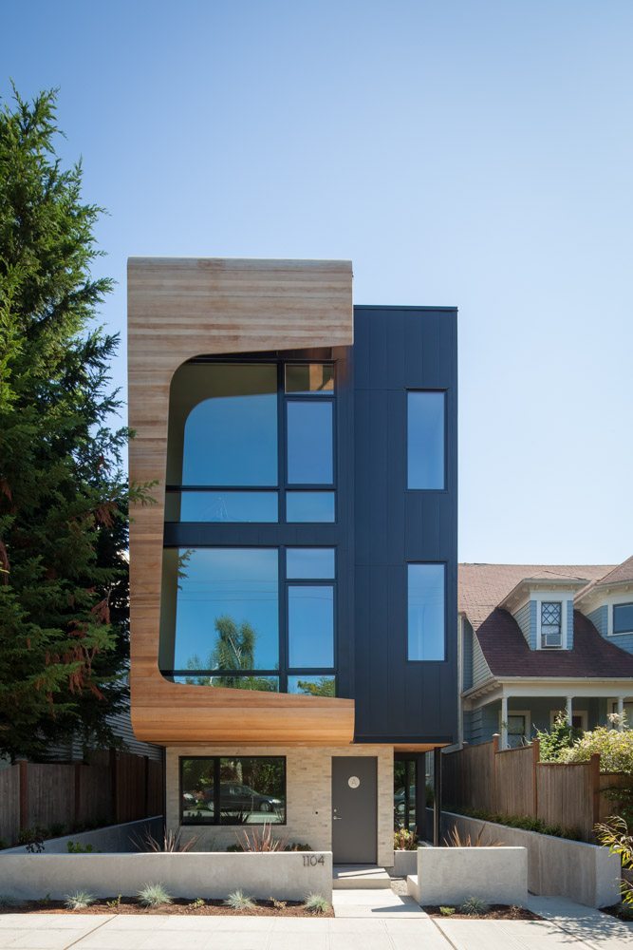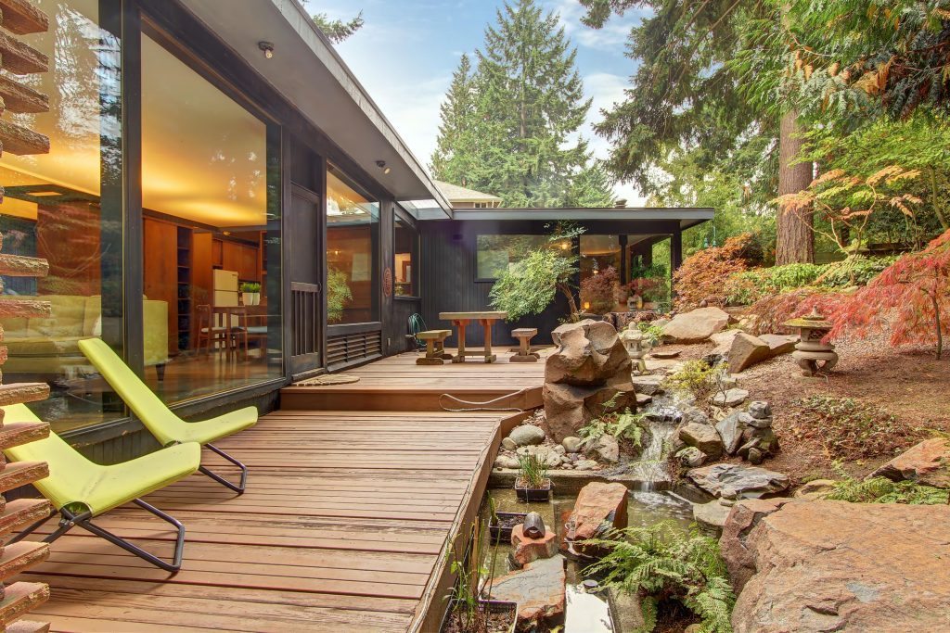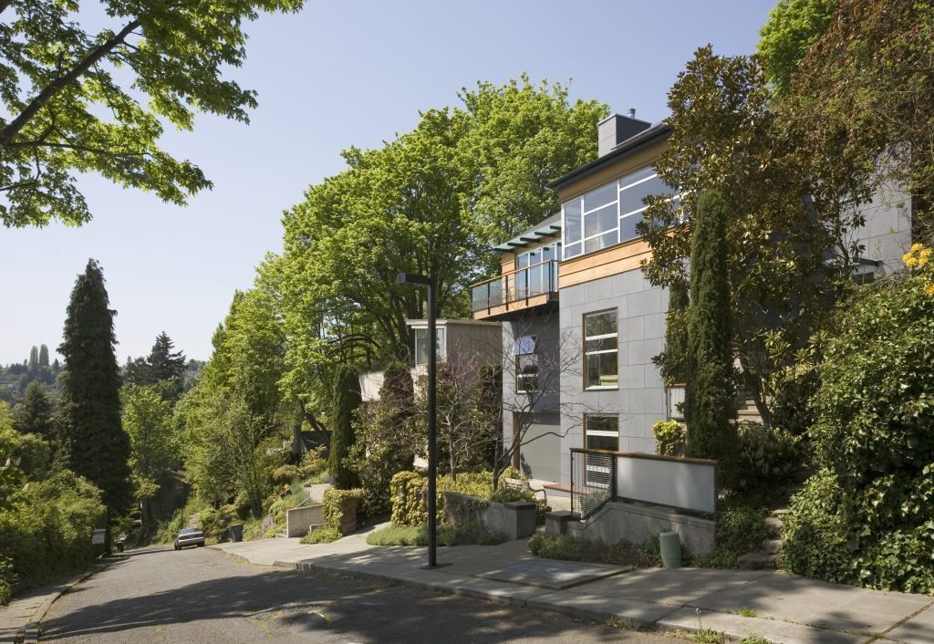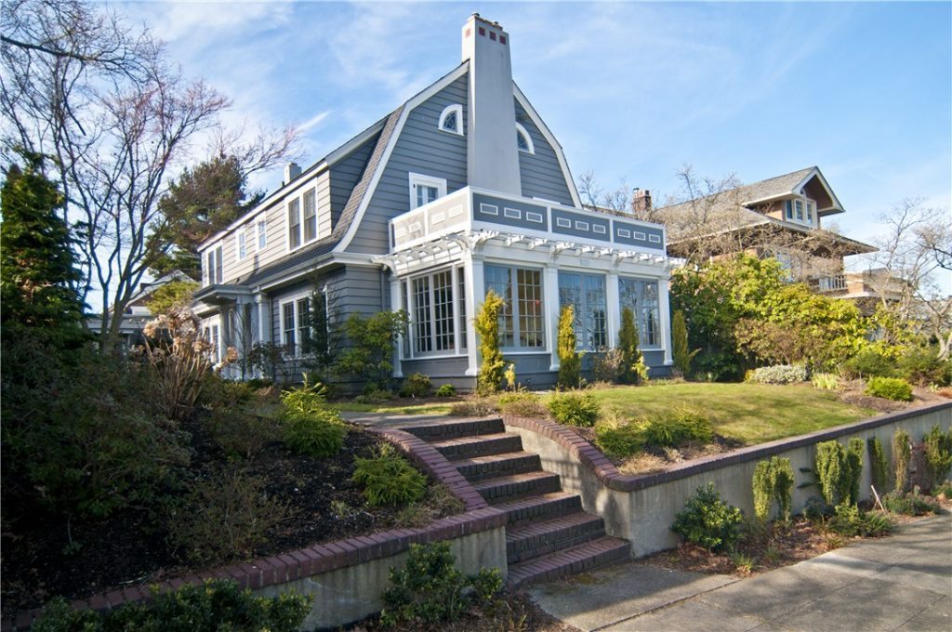Modern Home Tour Saturday – Last Chance to Win!
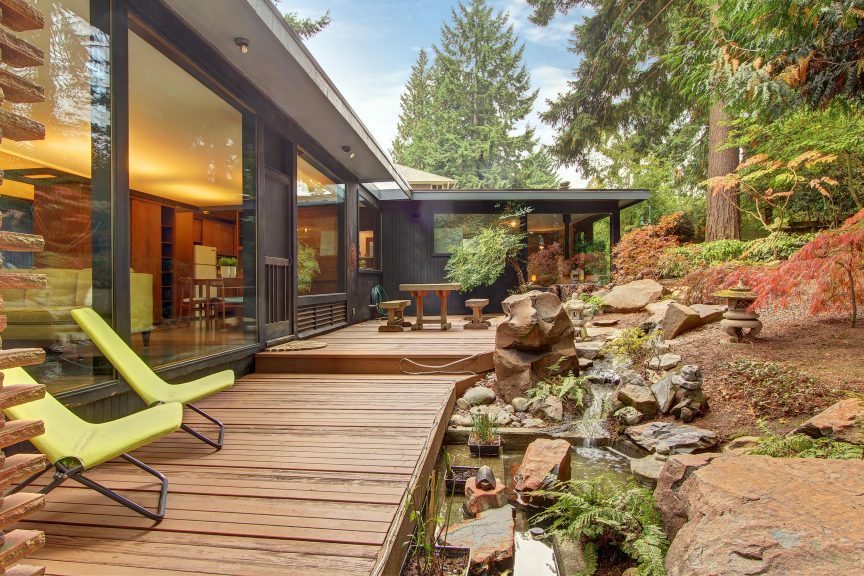
The 2015 Seattle Modern Home Tour will take place on Saturday, May 2nd. Tourgoers get to walk-through some of the Emerald City’s most amazing modern homes, and meet the local architects behind the designs.
Tickets are $30 in advance, $40 day of.
If you want to win a pair of tickets please like and share our page on Facebook and then drop me a line, matt@urbnlivn.com, and I’ll do a random drawing later today.
Aurea Residence
The “Aurea Residence” is a modern home built in the Magnolia area of Seattle. Designed by architect Chris Pardo, the home was constructed to maximize the view of the surrounding area, while also giving a stunning modern twist to the neighborhood.
Backyard House
Located in Seattle’s Atlantic neighborhood, the “Backyard House” is a speculative infill development that takes its name from its site—the subdivided backyard of an existing single family house. Designed by SHED Architecture & Design, the house is situated on the western half of the lot on the edge of a bluff and features lots of natural light, floor-to-ceiling glazing in the dining and living rooms, stunning views, and sustainable materials.
18th Avenue City Homes
The 18th Avenue City Homes project is located on a narrow, sloping lot within the dense, urban Central District neighborhood of Seattle. Designed by architect/developer team Malboeuf Bowie Architecture, the project embraces the three basic principles of good modern design: abundant natural light and ventilation, small spaces that live large, and indoor/outdoor integration.
McNary
In Maple Leaf, see the inside and out of local notable architect James Chiarelli’s personal residence, built between 1948 and 1950, but renovated by current owners, Craig McNary and Adeline Ee, to update the interior while honoring the original design. The home is a bridge between classic mid-century modern and today’s design; it is listed in the National Register of Historic Places (2012), the Washington Heritage Register (2012), and as a City of Seattle Landmark (2014).
Tree-House
In the Washington Park neighborhood of Seattle, see a comfortably grand and artistic “tree-house”, designed by Prentiss Architects, which underwent an extensive remodel in 2007 to reflect the owners’ desire for a livable contemporary. The finished result features a number of sustainable choices, including solar-heated water, cabinets crafted of bamboo, Alkemi (a solid surface material composed of recycled aluminum), and a full-height Nana window wall and ridge skylight which floods the main living area with natural light and offers a view of Mt. Rainier from the dining table.
Dutch Colonial Transformation
A second home near Washington Park showcases a complete renovation and transformation of an old Dutch colonial style home into an incredible modern work of art. New additions from the 2014 remodel include a glass roof, large windows, and simplification of the existing architecture. Come see this new body inside a classic colonial shell.
