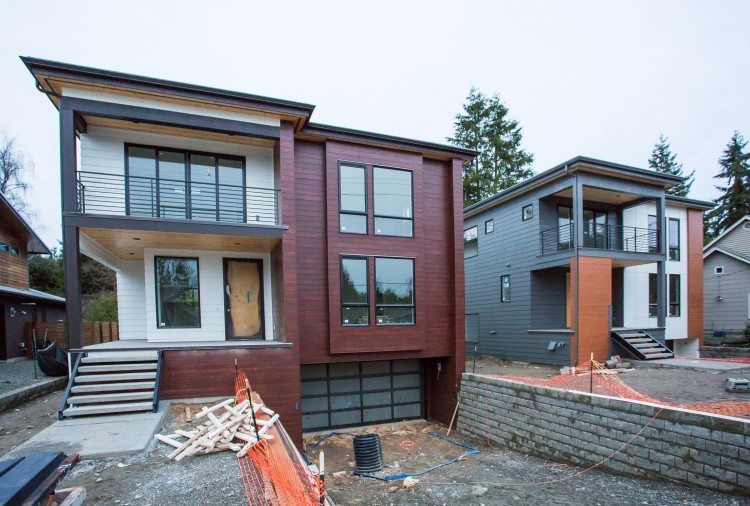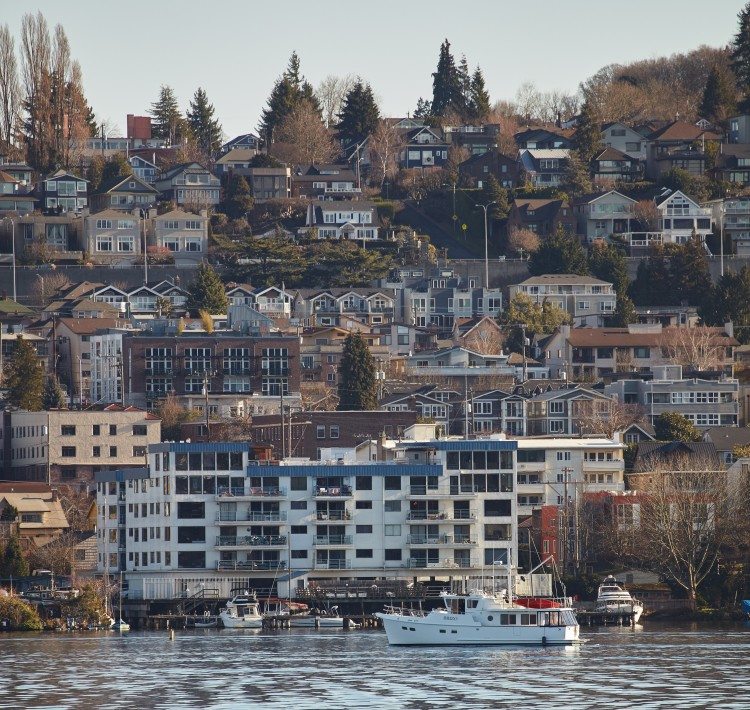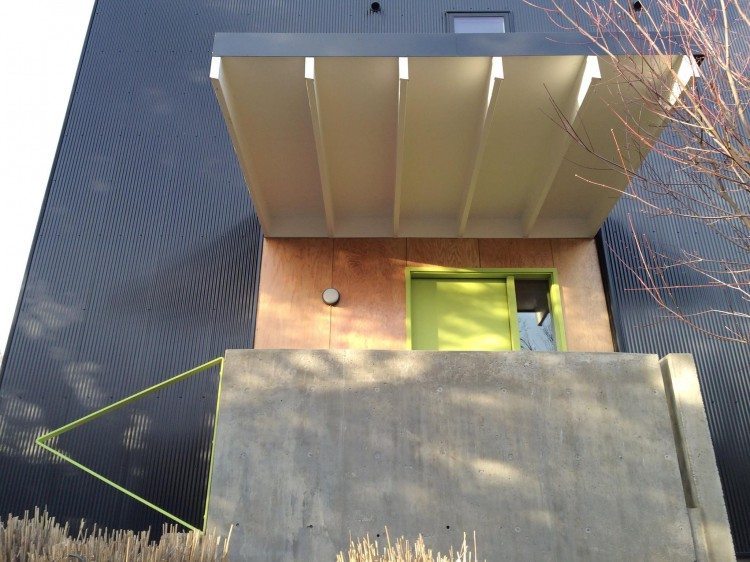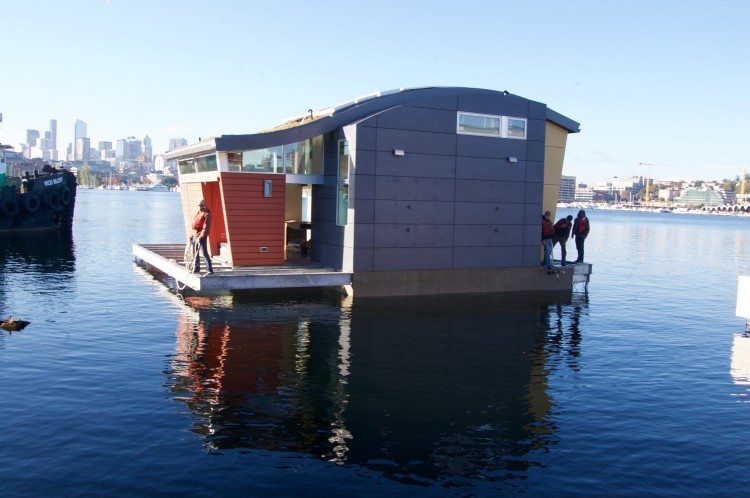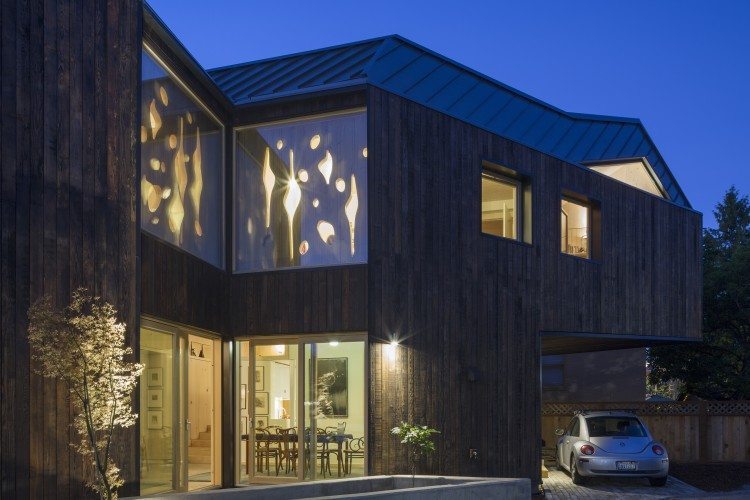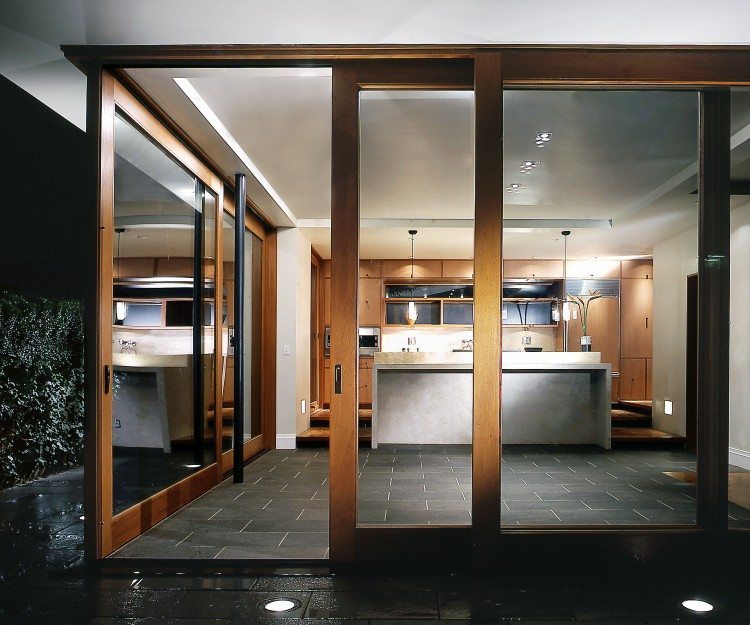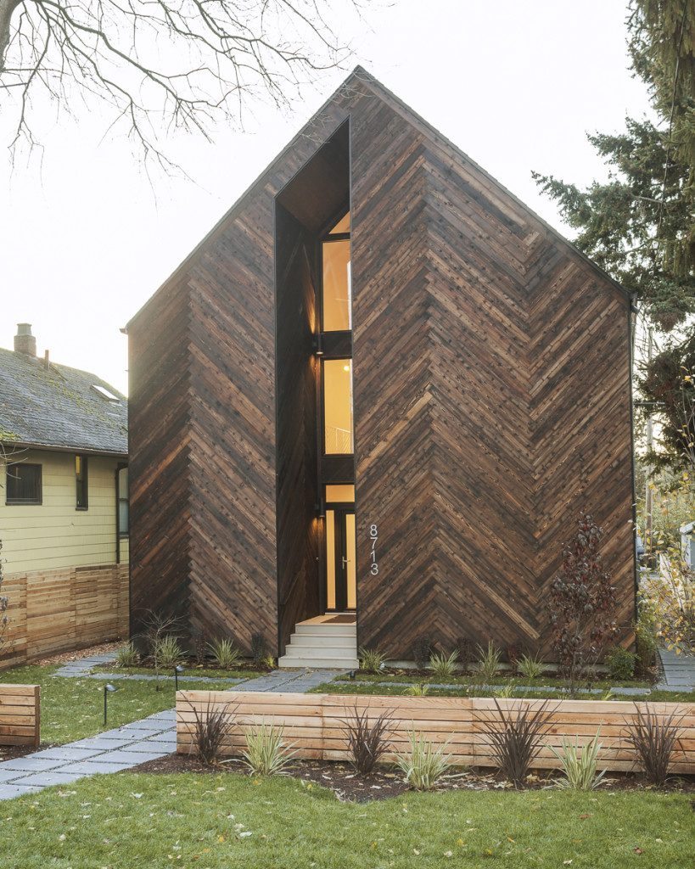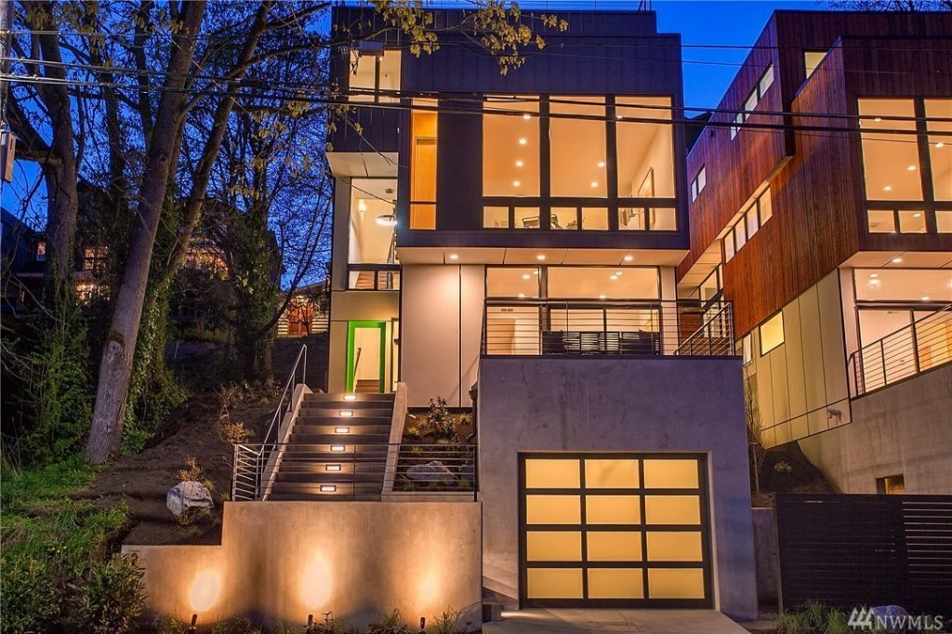Modern Home Tour is This Weekend
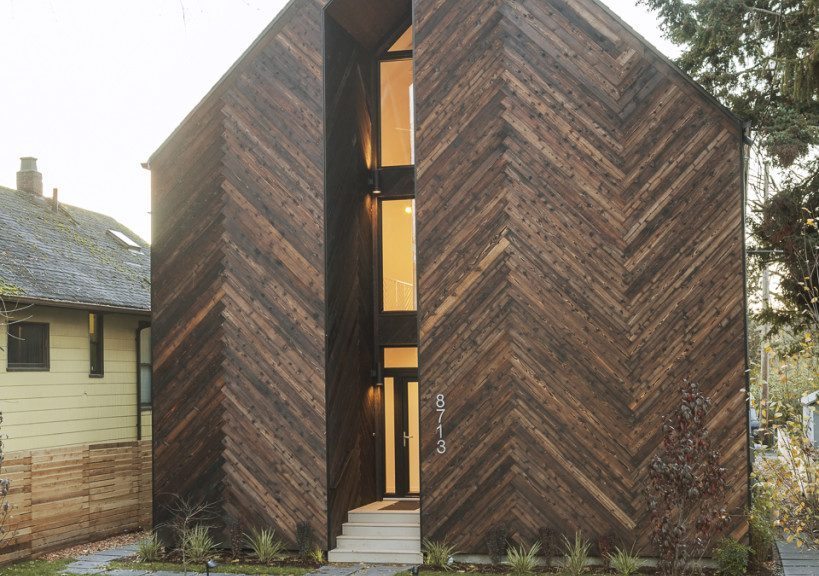
The modern home tour is back this weekend, Saturday, April 30th, 11am – 5pm.
The Seattle Modern Home Tour returns on the last Saturday in April, giving Seattleites the opportunity once again to explore eight modern homes that exemplify modern architecture and design, right in their own city. Visitors will get the inside scoop from homeowners on what it’s like to live in a modern home, and talk to the architects to find out from where the inspiration for design comes. This is every Seattle resident’s chance to check out ‘that cool house down the block…’
Tickets are $35 in advance, $40 day of.
If you want to win a pair of tickets please like and share our page on Facebook and then drop us a line, [email protected], and we’ll do a random drawing tomorrow at 5pm.
The eight participants and homes featured on the 5th annual Seattle Modern Home Tour include:
BDR Homes is showcasing a brand new luxury home in Kirkland, designed by architect Jim Dwyer. The home 3,500SF home features a modern open-concept layout, an array of BDR Luxury Features, expansive roof-top decks, and a large covered outdoor room, designed for year-round living, with heaters, a fireplace, and TV. This home was just completed in March, is located minutes from Kirkland business and downtown Bellevue, and is currently on the market for sale.
On the east shore of Lake Union, check out a comprehensive ‘Modern’ remodel of a 2,300SF 2-story Penthouse condominium by Ben Trogdon Architects. Improvements to the condo increased both character of space and use of light; modern day technological conveniences and a roof deck Outdoor Room are also new. A panoramic westward view puts downtown Seattle to Gasworks Park in view, with stunning sunsets over the lake.
SHED Architecture & Design helped the long-time homeowners of a small, outdated midcentury home in Seattle’s Central District reimagine their home. The economic-driven project was completed utilizing as much of the existing footprint as possible, and now features an open layout, dedicated outdoor workspace, and direct connection from the lush vegetable garden (and active chicken coup) to the new farm-style kitchen. The home also features a new roof deck with 360 degree territorial views.
Just down the street from the Lake Union penthouse, check out a new floating home that rose from the ashes of a houseboat originally built at the turn of the century that burned down in 2007. Built from 22 surviving old growth cedar logs the core team that built the new structure (designer Gloria Andrade, architect Michelle Lanker of Lanker Design, and Bob Little of G Little Construction) made sure every detail of the new 2025sf home was approached from a sustainable viewpoint.
The “CLTHouse” is a modest 1500sf house for a family of four in the Madison Park neighborhood. A new material for the Pacific Northwest, the Cross Laminated Timber (CLT) is engineered from sustainably harvested regional timber. The home is thus experienced as a new Northwest beach cabin: a constructed, yet raw, visceral experience of nature. Designed by atelierjones LLC and situated on a small, leftover triangular lot across an alley and rear bank parking lot, this highly energy efficient house, inspired by PassivHaus detailing, is rated Built Green 5-star.
Also located in Madison Park is a gambrel-style colonial home built in 1907, and recently redesigned by architect David Coleman. The new structure is a combination of a restored Colonial exterior (to its former glory) harmonized with a completely new, modern, open-plan interior. The project is a study in simplicity in material, texture and detail. It is intentionally understated and refined, reflecting the tastes and aspirations of its owner.
The Palatine Passive house is an urban infill project in the vibrant, up-and-coming neighborhood of Greenwood in North Seattle. Designed by architects Tiffany Bowie and Joe Malboeuf (of Malboeuf-Bowie Architecture), the Palatine Passive home uses 90% less energy than required by standard building code, thanks to an airtight envelope, continuous high-performance insulation, and managed solar gain. In addition to a high level of efficiency, the Palatine Passive House is aesthetically designed to integrate into the surrounding neighborhood, creating a space that is both inviting and inspiring.
Finally, in the Arboretum Neighborhood, visit one of the twin residences designed by Hybrid Architecture and built by Barcelo Homes that offer luxury design and quality construction typically reserved for custom homes. Open interiors flow seamlessly with the outdoors expanding the living space to two view terraces and a back yard directly accessed from the gourmet kitchen. The topography of the lot helps to capture both amazing views and an unusual degree of privacy. Plus, an interior elevator will make day-to-day living that much easier. This home was also just recently completed and is currently for sale.
