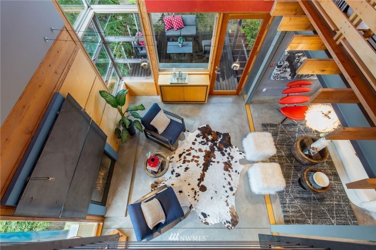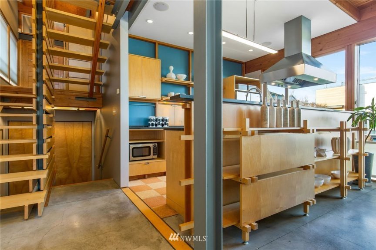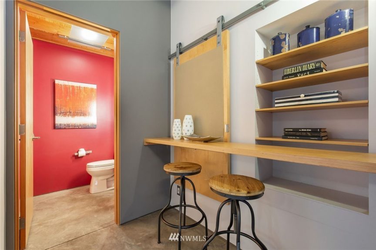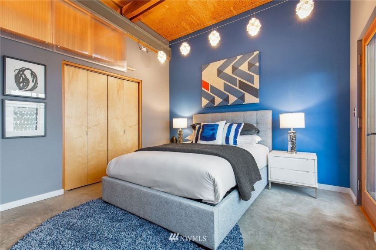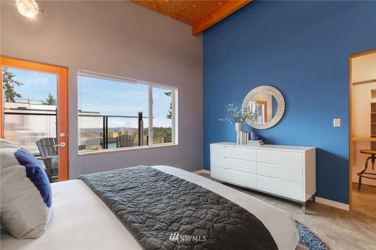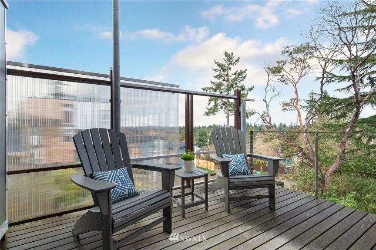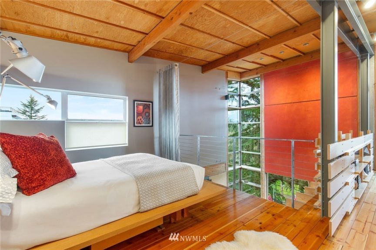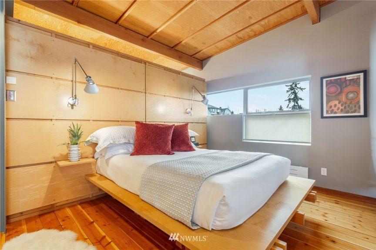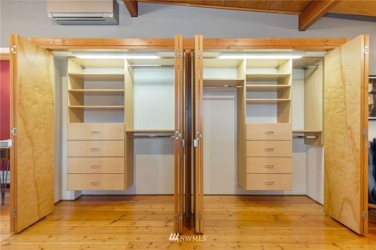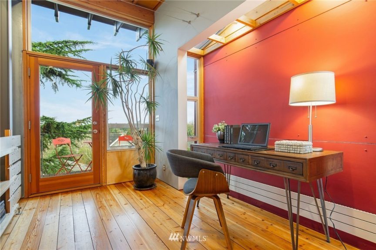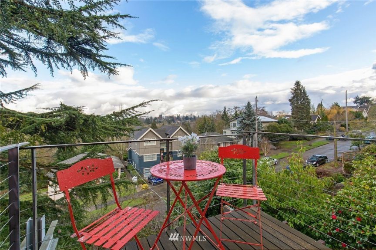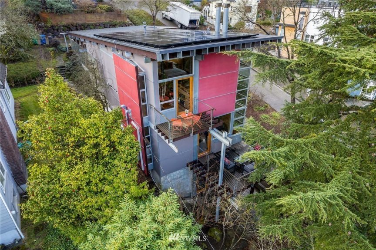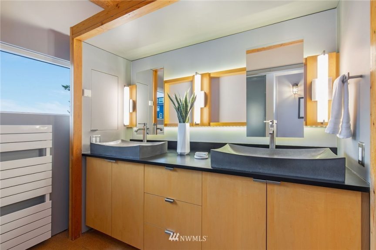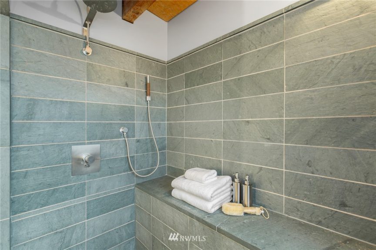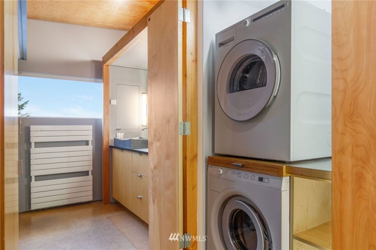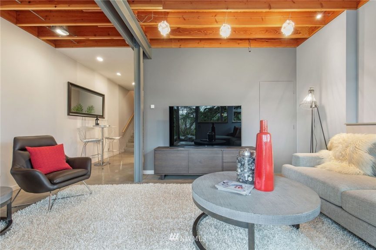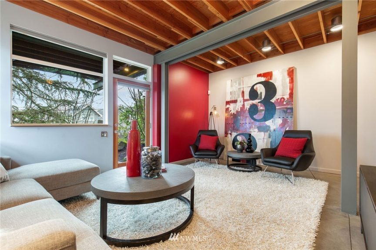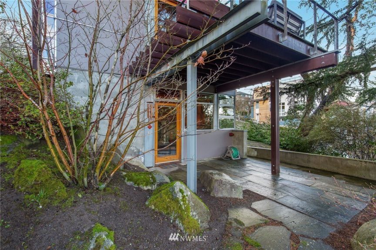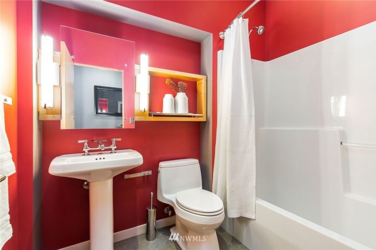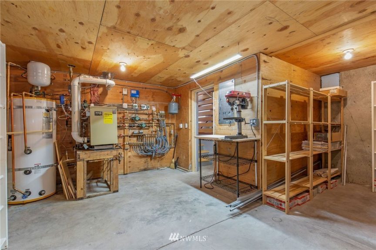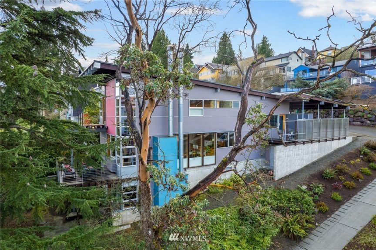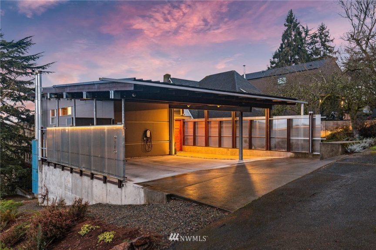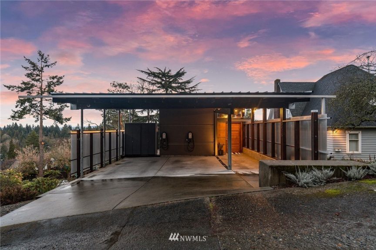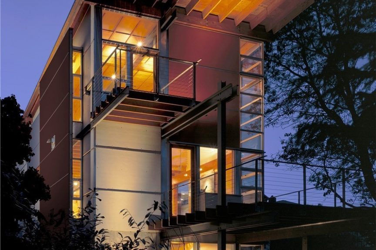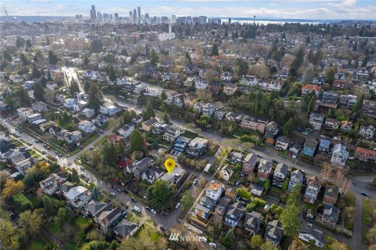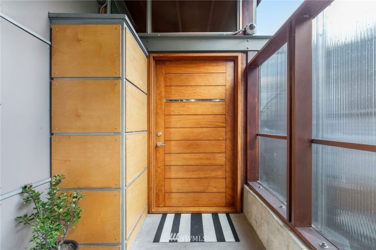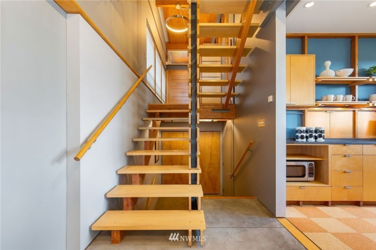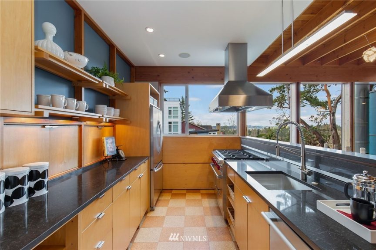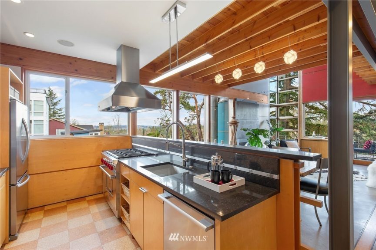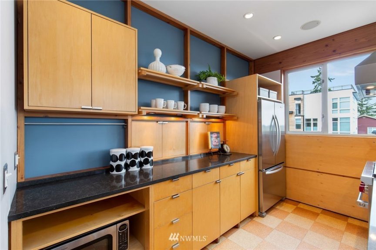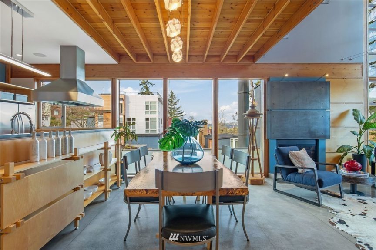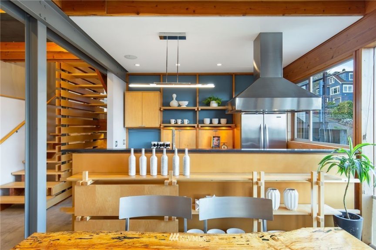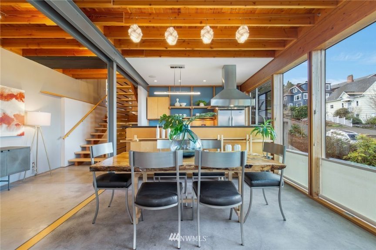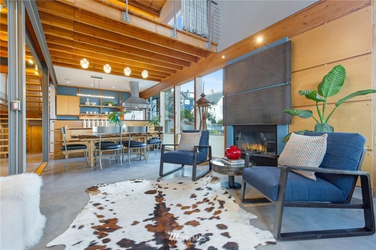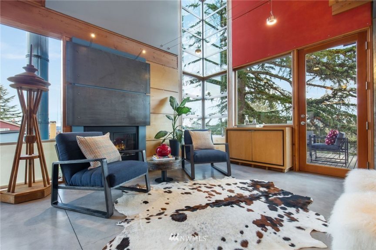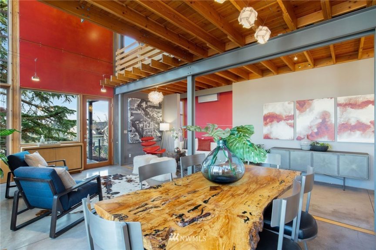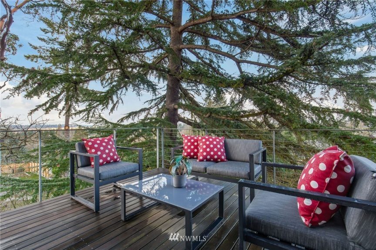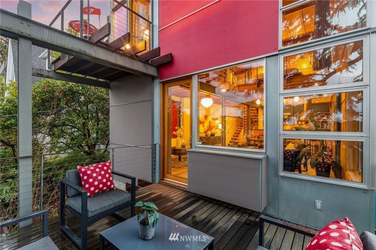Modern Capitol Hill home with iconic design
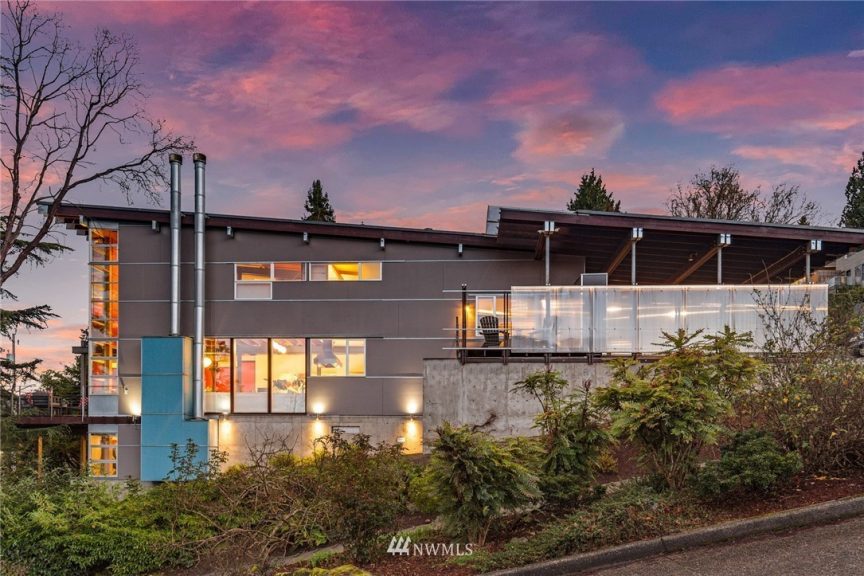
Prominent architects Bohlin Cywinski Jackson designed a mansion for Bill Gates and the glass cube at Apple Fifth Avenue in New York City. They also designed and remodeled this Capitol Hill home. Straight out of Architectural Digest, 2415 E. Highland Dr. is a three-bedroom, two-and-a-half bathroom home that’s won several awards.
Laid out across four levels and 2,270 square feet, the home’s main floor is its second—comprised of a functional, updated kitchen with a six-burner Wolf range and quartz countertops. The kitchen adjoins a formal dining room, living space and cozy, elevated patio. Bright and open, a two-story column of windows provides plenty of light and views toward the Washington Park Arboretum and Cascade Mountains. A mix of wooden beams and steel structural supports give the space an industrial feel, as do the cool concrete floors and metal fireplace detail.
Up two half-flights of stairs and past a full bedroom and bath, the primary bedroom is a lofted space on the home’s top floor. The ensuite master bath features a double vanity, walk-in shower with stone tile and a separate water closet. Along the interior edge of the primary bedroom, two built-in closets precede a work space and a door that opens onto a private patio.
Listed by Brad Hinckley, COMPASS | Listed at $2,268,000
