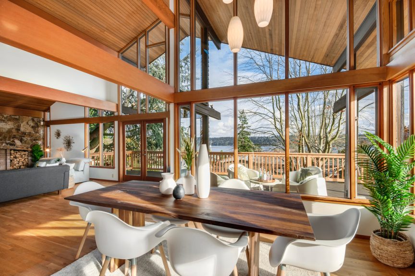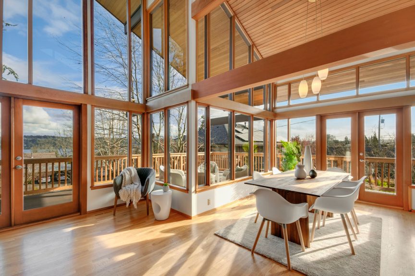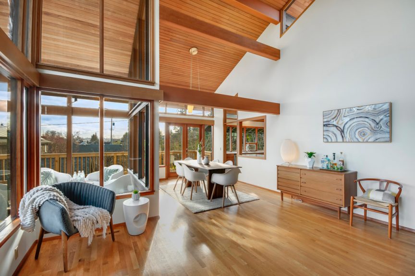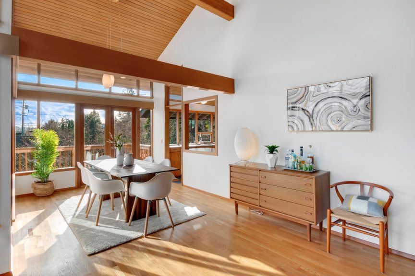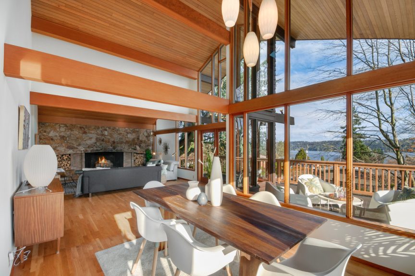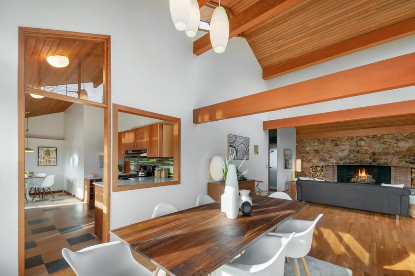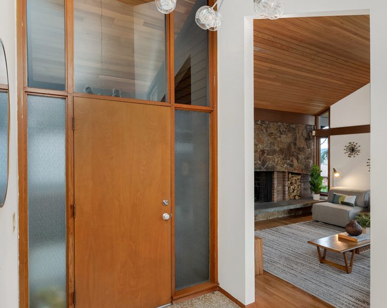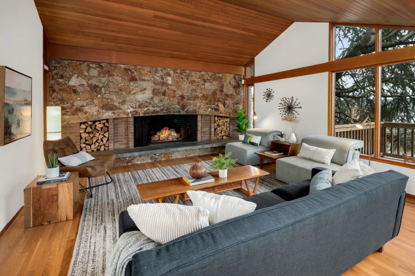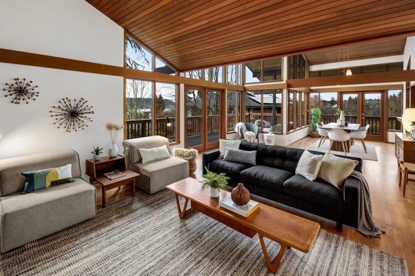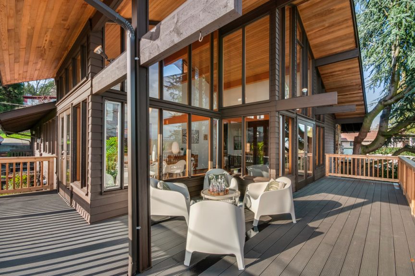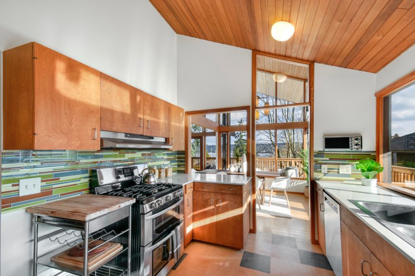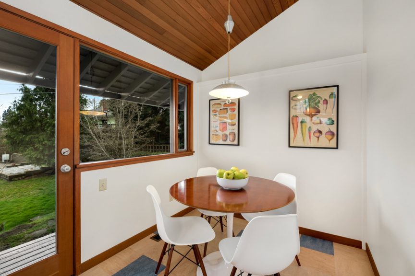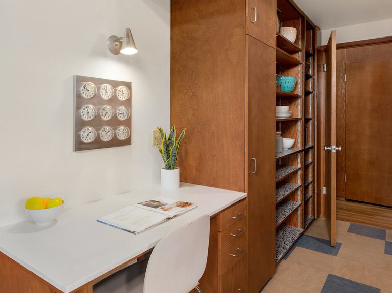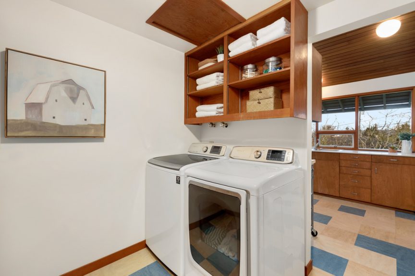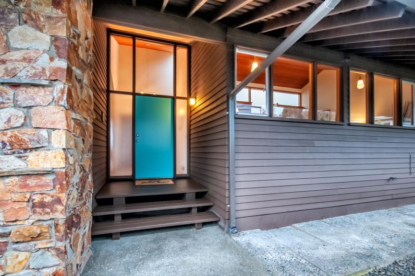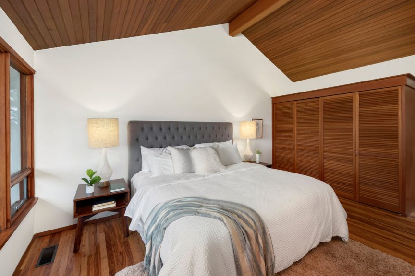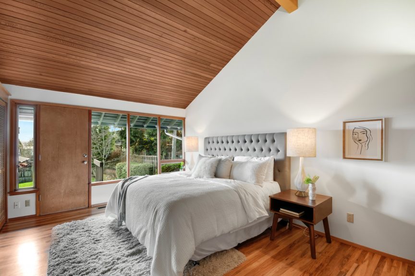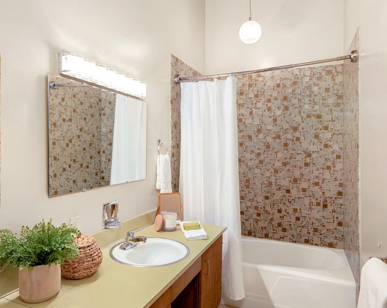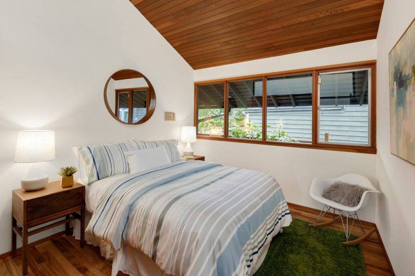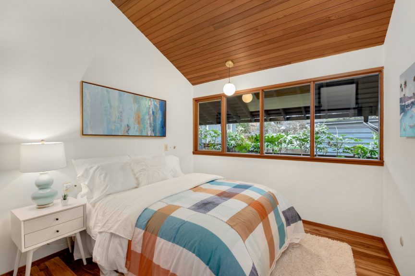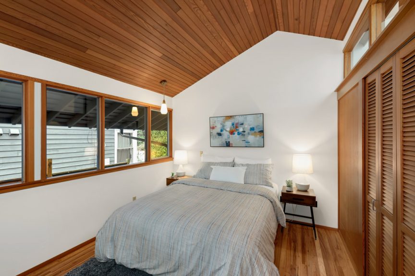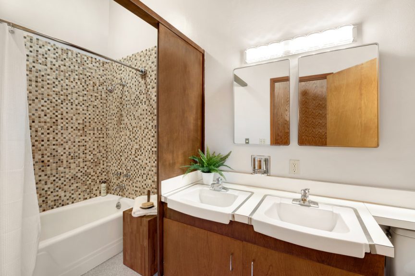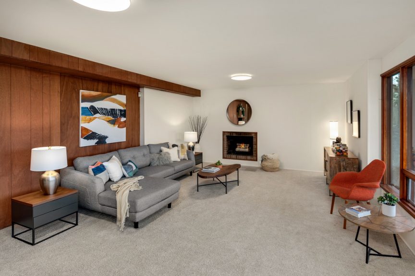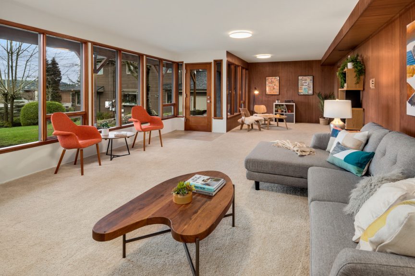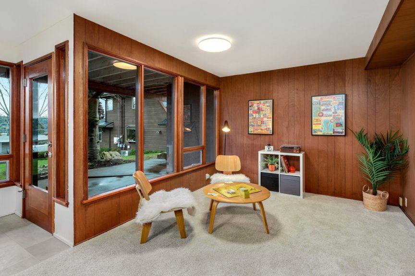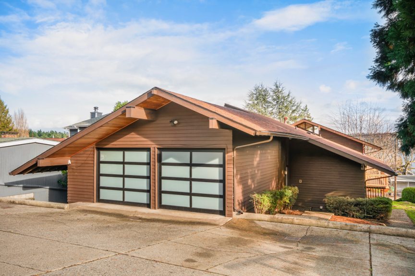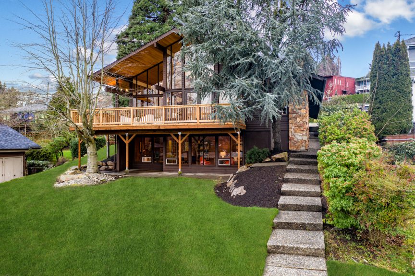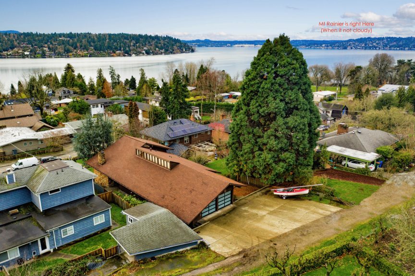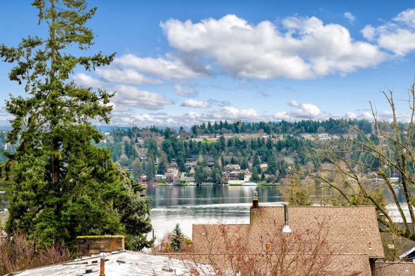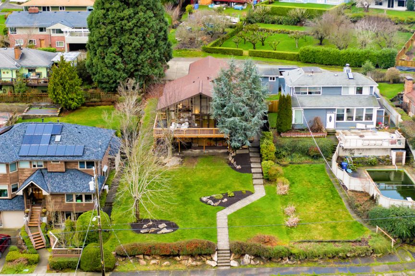Midcentury showstopper brings light into every room
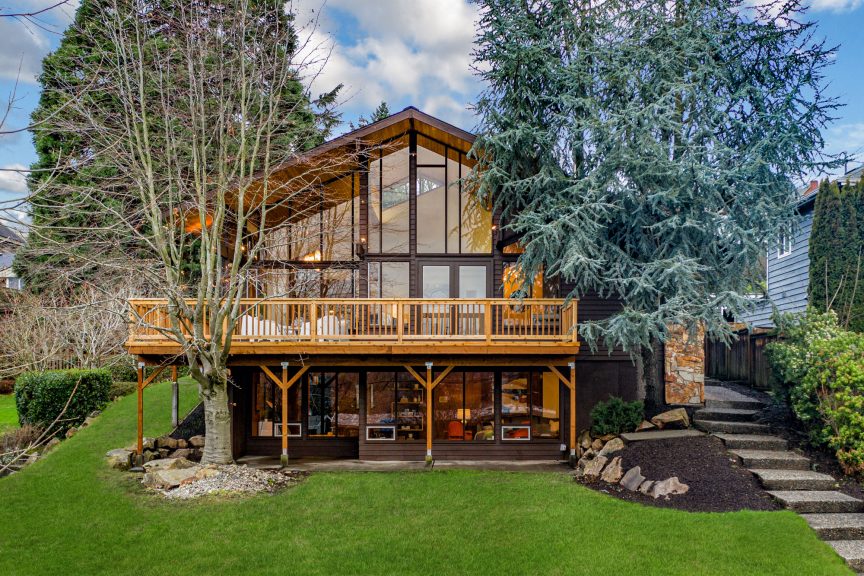
6409 57th Ave S is a real stunner, lifting some A-frame aesthetics into an upscale home. It’s not a Ralph Anderson or Paul Kirk, but it would be easy to mistake it for one: It has a breezy connection to the outdoors, with dramatic, well-sited windows framed by carefully chosen natural finishes.
Cedar ceilings guide the floorplan, most notably in the living and dining area. Two peaks visually separate a cozy fireside lounge with a river rock fireplace from a showy formal dining area with two stories of windows.
While the cedar provides a cohesiveness, each room has its own distinct look. The four bedrooms have the same peaked, wood-slat ceilings, and built-in closets to match. A daylight basement rec room has wood accent walls and trim. Even a utility room off the kitchen is carefully designed, with wood cabinets and a built-in desk.
Like the best Northwest midcentury homes, it has an ongoing conversation with the outdoors. It’s serious about light—it doesn’t stop at the centerpiece window bank, instead wrapping windows around the side of the home for views of both Lake Washington and Mount Rainier. The hallway even has a bank of clerestory skylights popping up from the home’s roof. A wraparound deck and a lower-level patio add outdoor living space to the dining room, the eat-in kitchen, the master bedroom, the den.
Listed by Brian Landreville • Windermere Real Estate | Priced at $1.35 million
