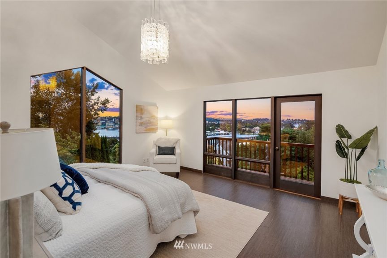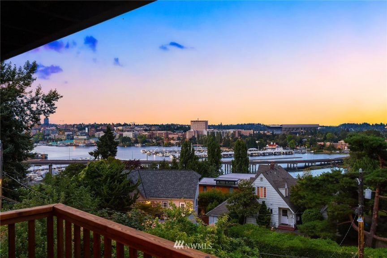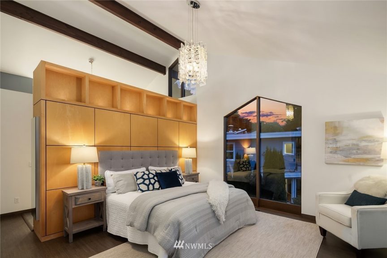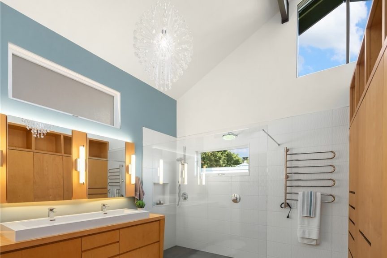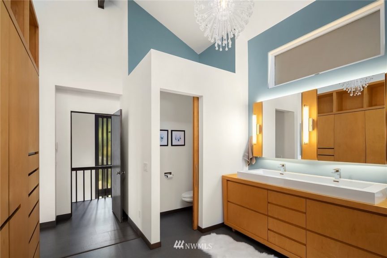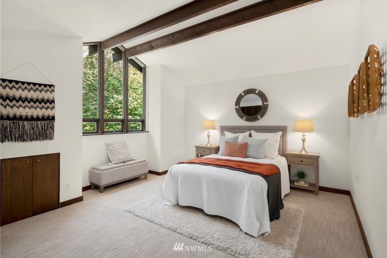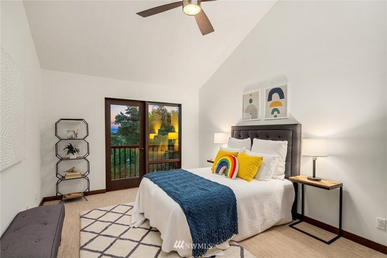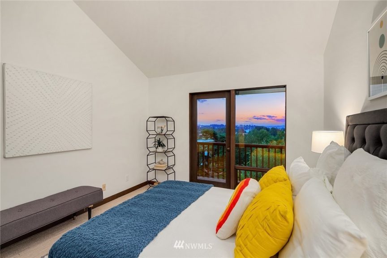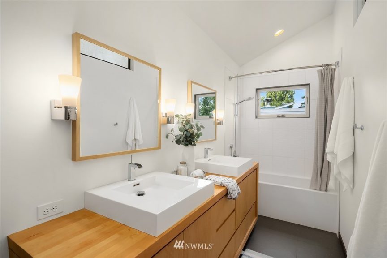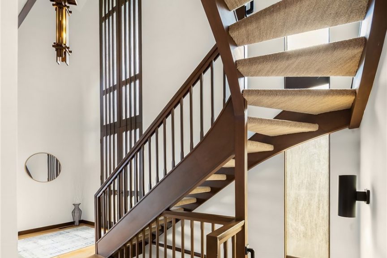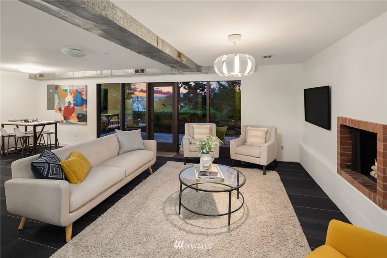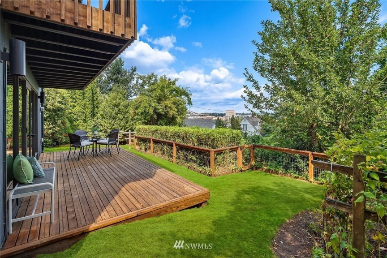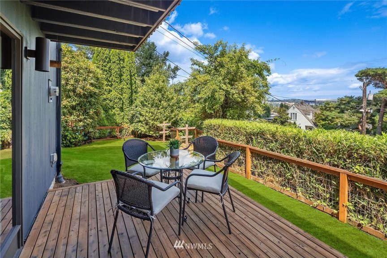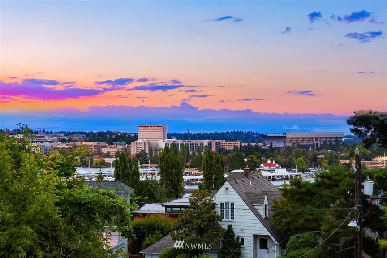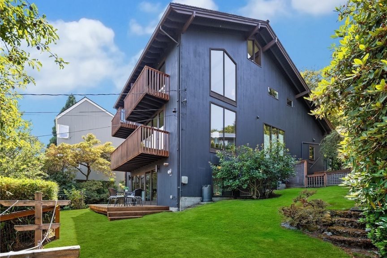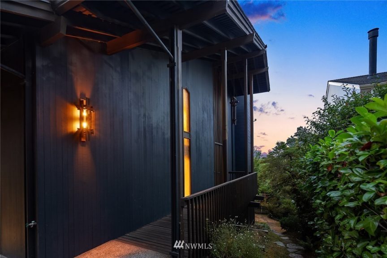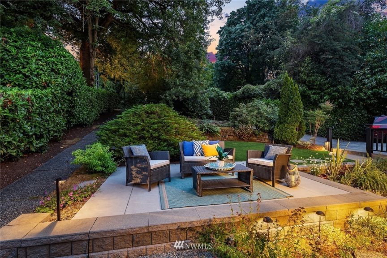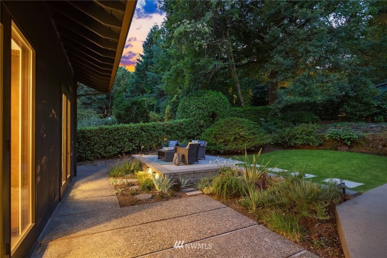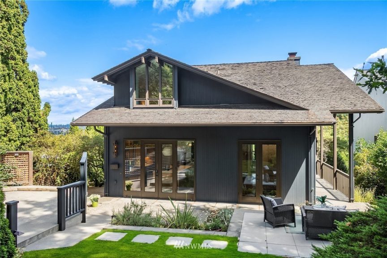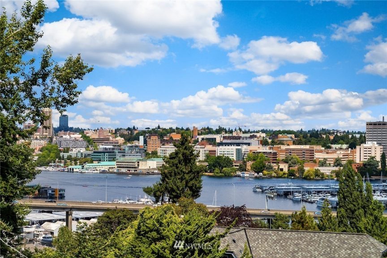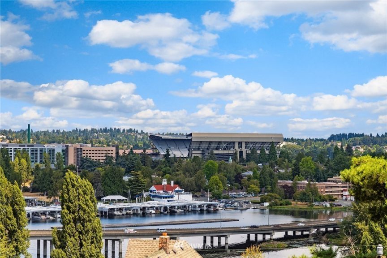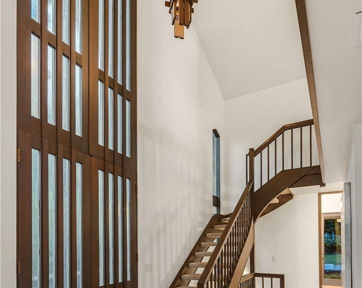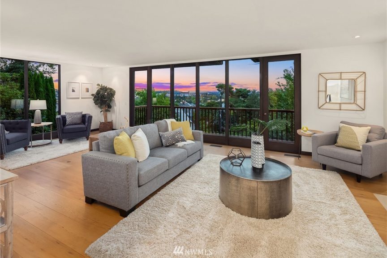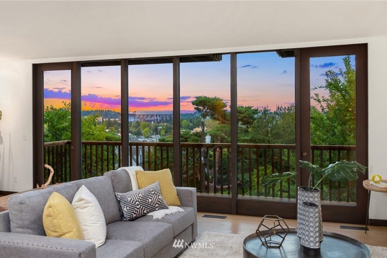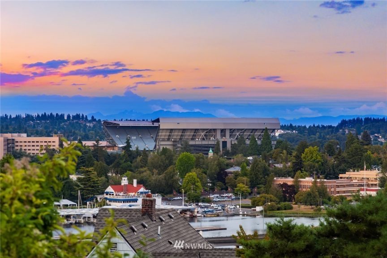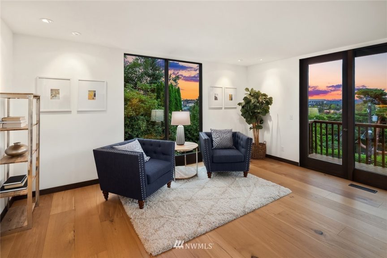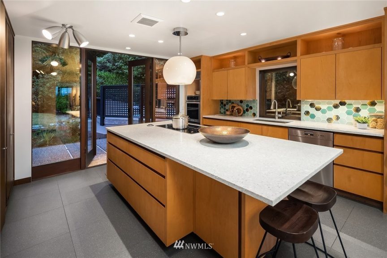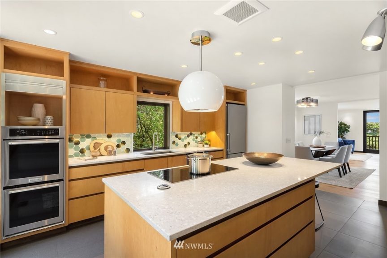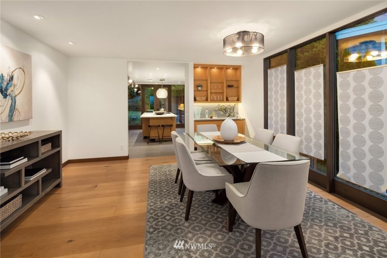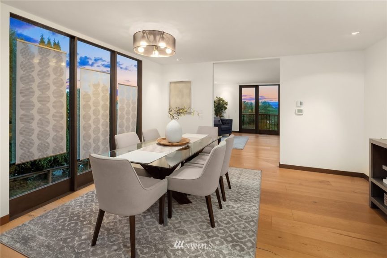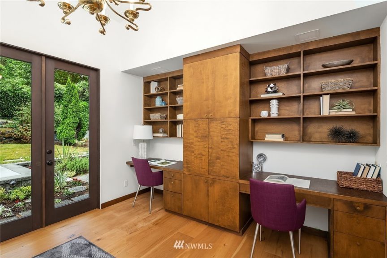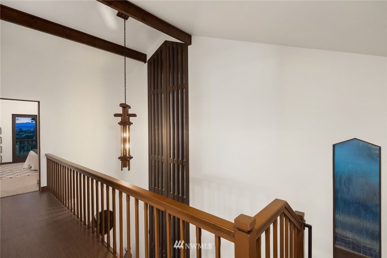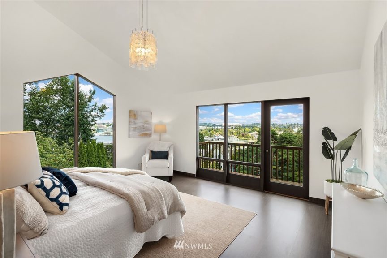Midcentury Capitol Hill home remodeled by Ralph Anderson
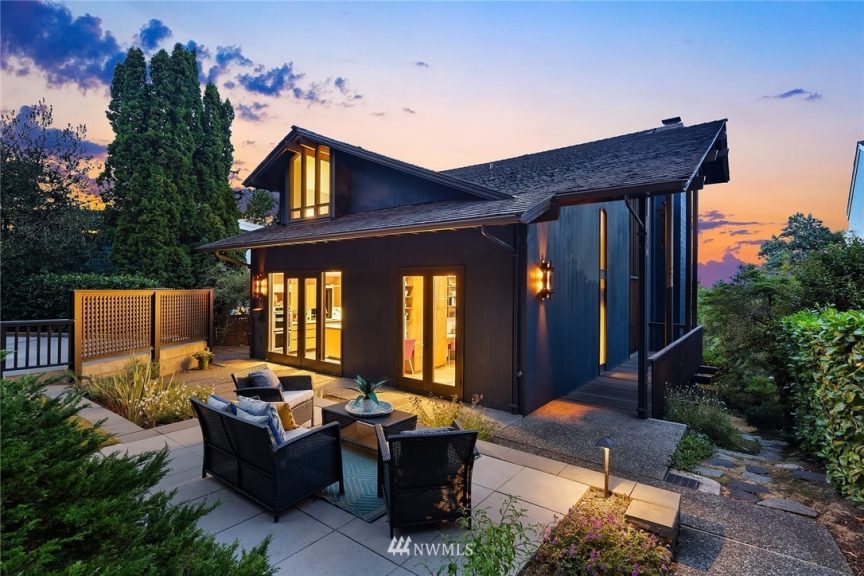
Nestled at the northern edge of Capitol Hill’s Interlaken Park, 1334 E. Interlaken Blvd. is a classic example of midcentury design. The four-bedroom property was built in 1919 and later remodeled by prolific Pacific Northwest architect Ralph Anderson. Featuring a functional layout, sought-after period elements and expansive views, the 3,266-square-foot home checks a lot of boxes.
Laid out across three floors, the home’s main level features include dramatic and juxtaposing ceiling heights, crisp contours and stained wood elements. The spacious living room is lined by floor-to-ceiling windows and a sliding door that opens onto an elevated deck. Looking northeast, views of Portage Bay, Husky Stadium and the Cascade Range are generous. Through the formal dining room, the updated kitchen offers sparking light wood cabinets and terrazzo counters, a honeycomb backsplash and French doors onto a backyard patio.
Three bedrooms are located upstairs, including the primary suite. The master bedroom sits below a vaulted ceiling and features a private deck and oversized windows. The light and bright master bath offers a walk-in shower, double vanity and a separate water closet. Back downstairs, the first-floor family room is large and versatile—opening onto a partially-covered back patio.
Known as “the father of Pioneer Square,” Ralph Anderson is remembered for kickstarting the revitalization of that neighborhood in the 1960s. A protégé of fellow Seattle architect Paul Hayden Kirk, he helped establish the Northwest Style of modernist architecture. Over the years, Anderson restored historically significant buildings throughout the region. He also designed, built and remodeled many midcentury residential properties.
Listed by Danny Varona, Realogics Sotheby’s Int’l Rlty | Listed at $1,850,000
