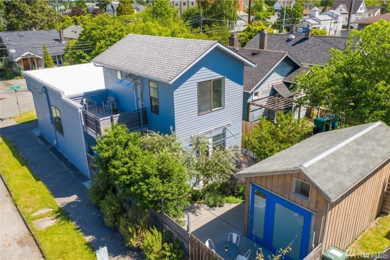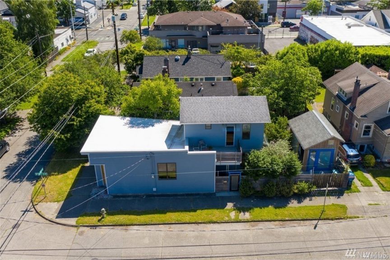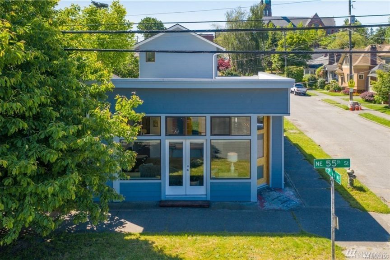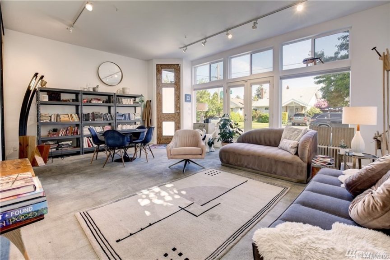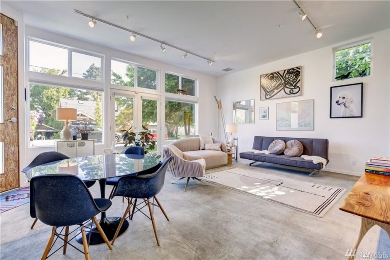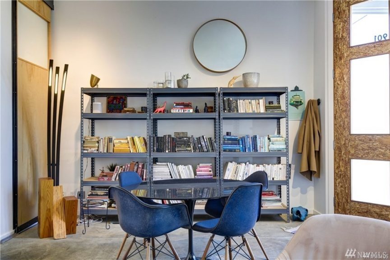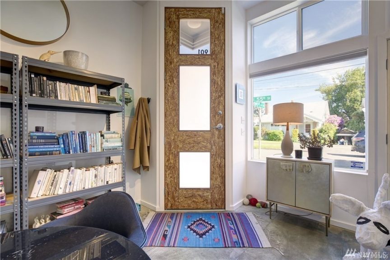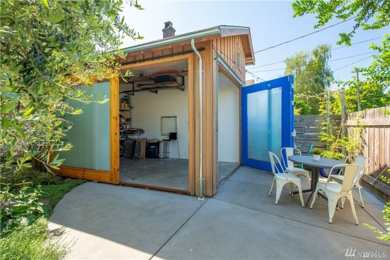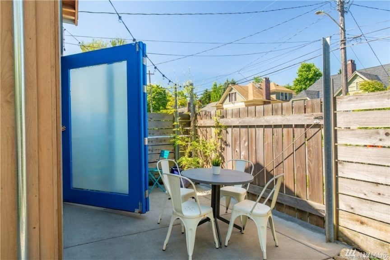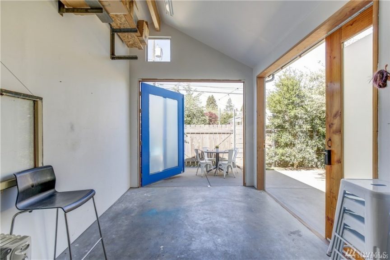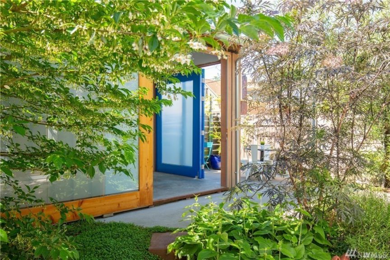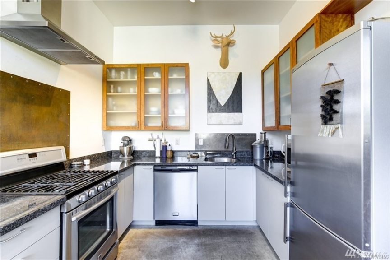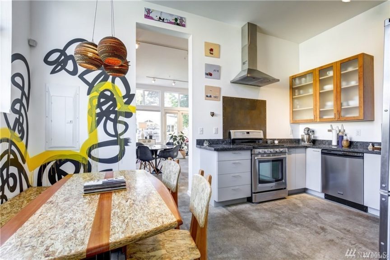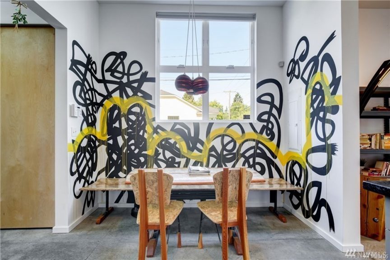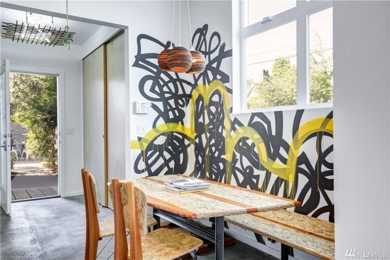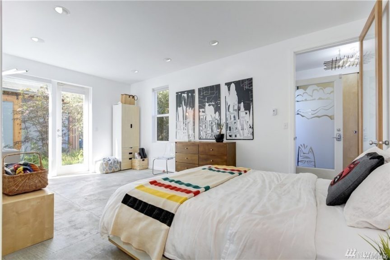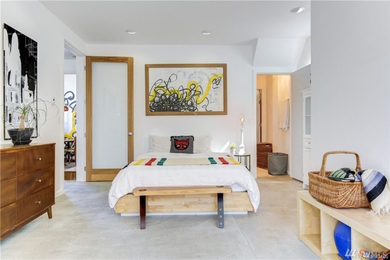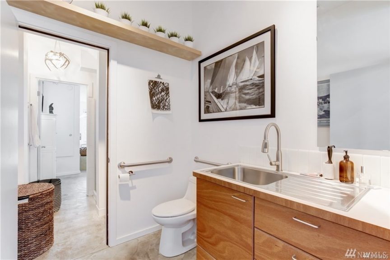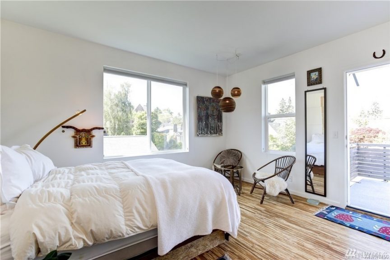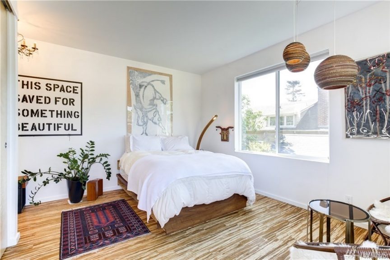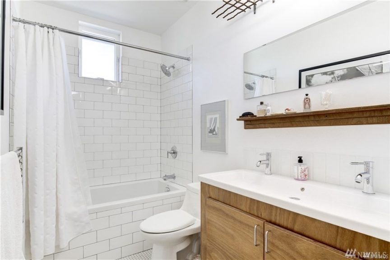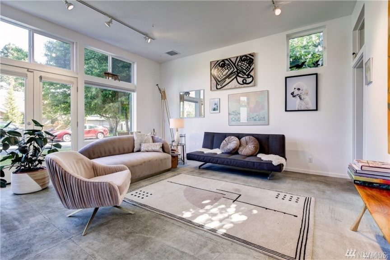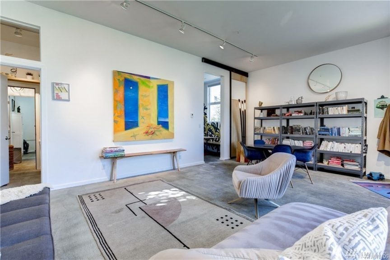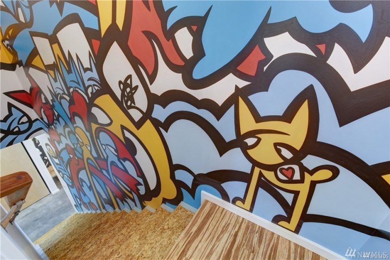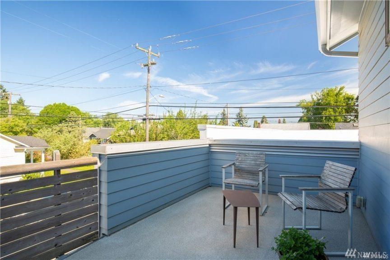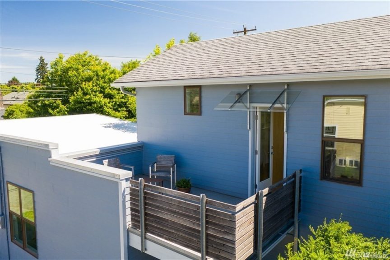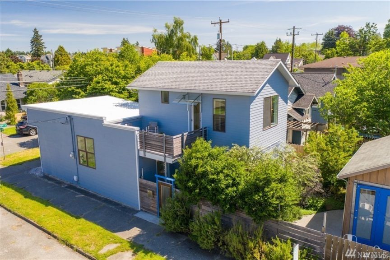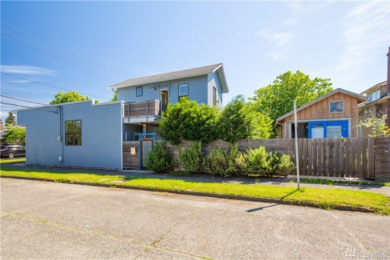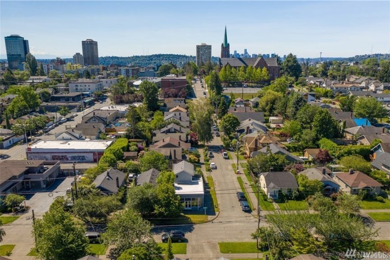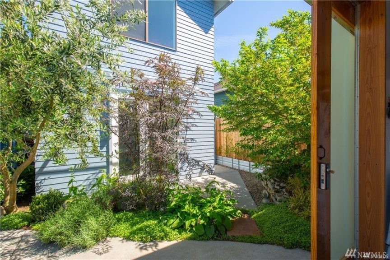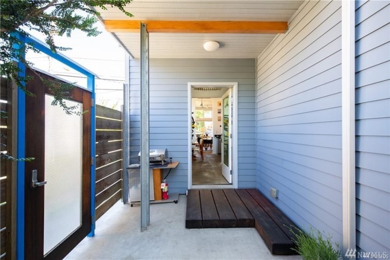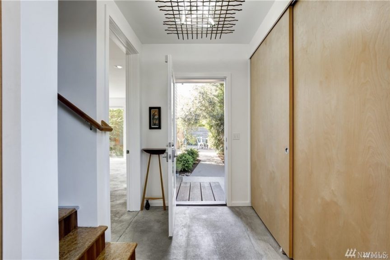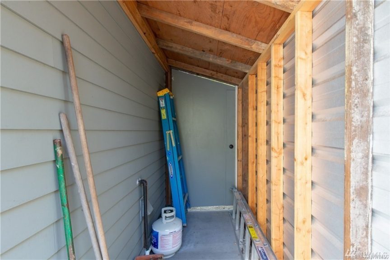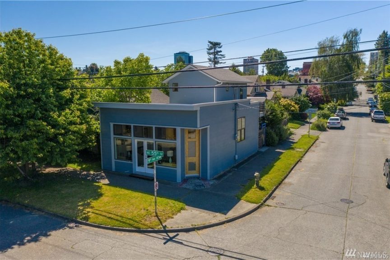Live-work conversion combines modern updates and an artist’s touch
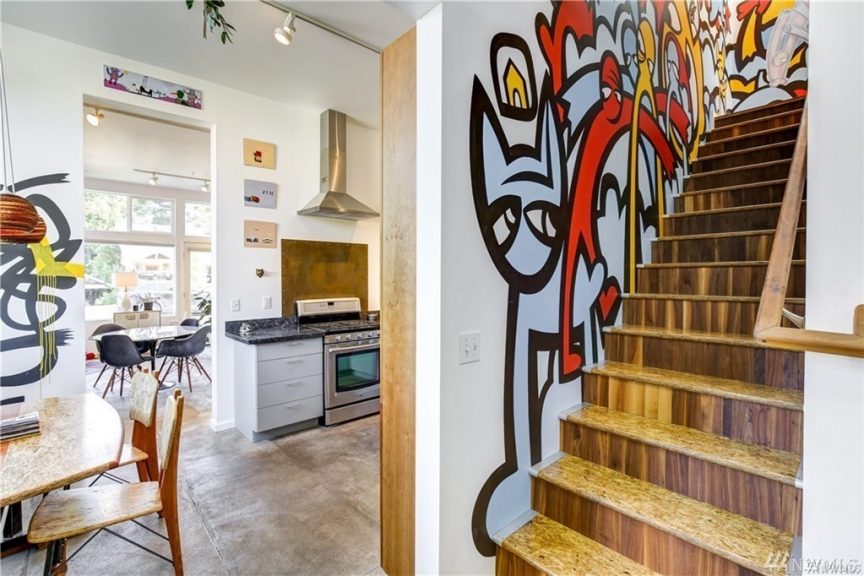
Built in 1919 and formerly home to the Wayward Cafe, this converted single-family property boasts two bedrooms and nearly 1,500 square feet, plus industrial finishes, modern upgrades and plenty of areas for outdoor living. Throughout the home, artistic touches elevate the space and create a one-of-a-kind backdrop for daily life. With a layout that’s conducive to working from home or offering rentals, the possibilities with this versatile residence are limitless.
The exterior, including a corner-entry doorway and French doors that open onto the sidewalk, hint at previous commercial use. However, this historic home includes the comforts you’d want. A wall of windows and 12-foot ceilings create an airy environment in the main living area. The first floor also features an eat-in kitchen with a gas range, as well as a bedroom with three-fourths bath.
Upstairs, the spacious master bedroom and bathroom open onto an intimate private deck. The easy-to-maintain backyard sits under mature trees, while the vaulted garage could be used for entertaining or as a studio.
Impossible to ignore are the incredible works of art on surfaces throughout the residence. Behind the kitchen table, black and yellow paint covers the wall in street art-esque squiggles and drips. A blue, red and yellow mural follows the stairs to the second floor and features a cast of pointy-eared characters.
Located on a corner lot in the University District, this house offers close proximity to Green Lake, Roosevelt and Ravenna. Its Walk and Bike Scores are 90+ and I-5 is easily accessible. The U District and Roosevelt Stations—opening in 2021—will be a ten-minute walk or less from this charmer.
Listed by Fiore Pignataro, Realogics Sotheby’s International Realty | Priced at $945,000
