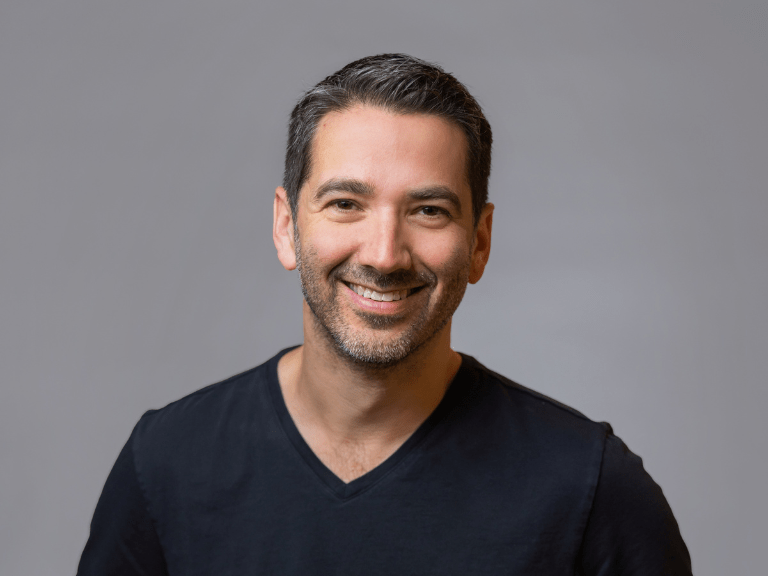Guest Post: Is First Church Lacking In Vision?
Urban Living loves reader contributions, especially ones that make us a think.
—
Dear Mr. Goyer,
As a regular reader of Urban Living.com I find myself usually agreeing with you, so I thought I would take a few minutes to write about a break in that pattern: my reaction upon walking through Sanctuary at First Church. By way of preface I should explain that by profession I am not an architect or developer or engineer — so my reaction here derives from no relevant expertise whatsoever, not in historical re-use, urban planning or anything else. I went to Sanctuary intrigued by the photos on your site and expecting to be at least mildly thrilled by an aesthetic vision. But I was not: I couldn’t find the vision at all, not in the context of actual urban living. All there was was a sense of being a tourist in a deconsecrated temple, admiring what was past but unable to imagine any meaningful activities to come.
What are townhouses? Before anything else, they must be boundaries between public and private. They are row houses with open space front and back. Front, a view of a street, usually, or else a commons; back, a view of private gardens, or a child’s swing set, or the like. The yards, both front and back, should be at the level of the main living spaces of the building — you don’t build townhouse rows on hills. You walk in from the front, from public to private; you continue through the structure and come out into light again at the back, in your own garden.
Try to map these considerations onto the units in Sanctuary: _it can’t be done._ Public (commons) and private spaces are reversed, and neither one makes sense. Which entrance, for instance, faces the “street”? The one down on 16th or Howell, or the one under the skylight? It is as if the structure was erected on a very small, very steep mountain entered from darkness, via some sort of tube under the peak. In another sense, though, individual units have neither front nor back. You cannot walk “through” them — there is no sense of flow here. The space of the “sanctuary” itself is not a commons, an outdoor area, a natural respite … it has no function. (We spoke to some contractor, or at least we think he was, or represented, a contractor … and he said there are no plans to put ANYTHING under that central light. No seating, no plantings, no power supply … nothing. It’s to be empty.)
But also the “fronts” of the units are blind: they have no buffer from the street except the opacity of their original windows.
So the units in fact are not located anywhere at all. They do not relate to any aspect of the urban environment in which the building is actually situated, the corner of 16th and Howell. To ignore the surroundings is fine for a church — it is in fact the whole point — but it’s far from
appropriate for a set of townhouses.
In other words, the idea of a _demarcation,_ from public to private, and a _flow_ from public to private (or the reverse) as you walk through, both of which the classic townhouse gives you (remember Alexander’s “Pattern Language”?), is completely lacking. We have in its place some sort of centrifugal design (“-fugal” meaning “flight” in the sense of fleeing), where people emerge from a central elevator, distribute themselves around twelve front doors, and never see one another again. They disappear. The metaphor would appear to be not flow but, perhaps, peristalsis.
This sense of being nowhere in particular is heightened by the narrowness of most of those floors. I didn’t bring a tape measure, but they looked to be about 16 x 50 in plan, which is awfully far from square even for a true townhouse and particularly long for a blind shoebox, and even longer when the front has no view of a transition to the street.
So, as glorious as that central skylight is, and as fascinating as the refitting/reuse of the original moldings and other architectural elements, the site struck my wife and me, immediately, as completely incapable of being related to locus in the way that urban architecture needs to be. It’s not sanctuary in the sense of the sacred, or of security, or of worship; it’s sanctuary in the sense of concealment, and that’s just not the point of a loft apartment on Capitol Hill. It is, of course, the point of a church — you don’t flow through a church, it is consecrated in part _because_ it is solely a destination, not a journey — but townhouses aren’t supposed to be like that.
If mine is the minority view of this project, as I suspect it might be, the marketing will be no problem. And then we can check back in five years to see if the owners have made some sort of a commons area out of that third-floor lobby, or created some sort of “backyard” at street level, or whatever. Townhouses have to separate public from private; if they don’t do that, what is the point of that glorious skylight, under which no children will ever play?
