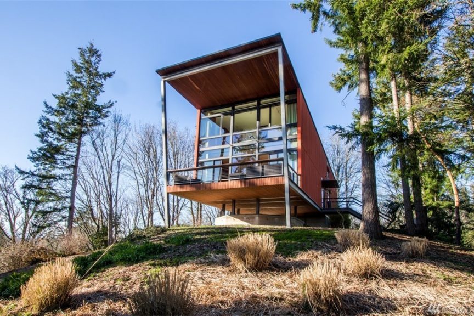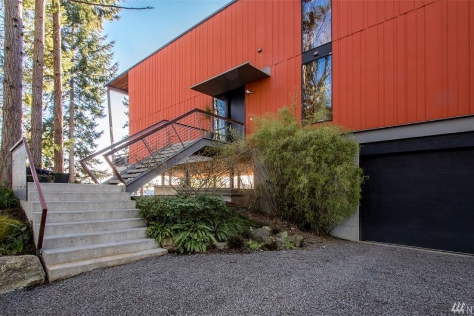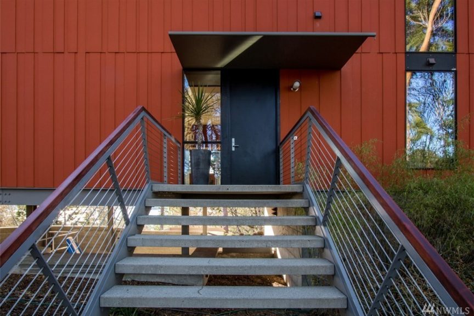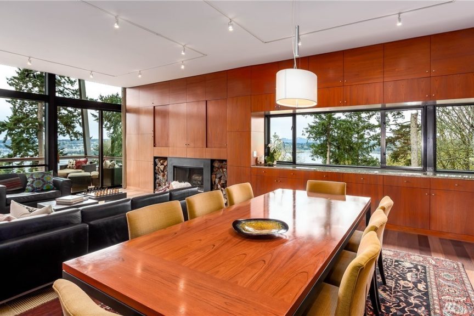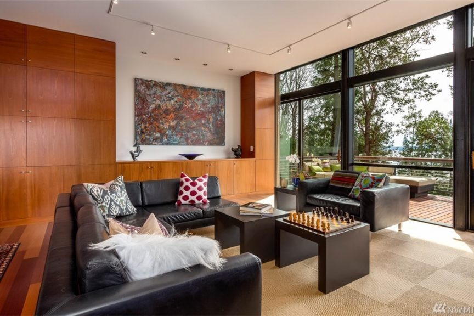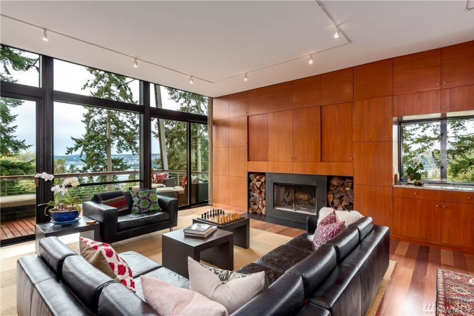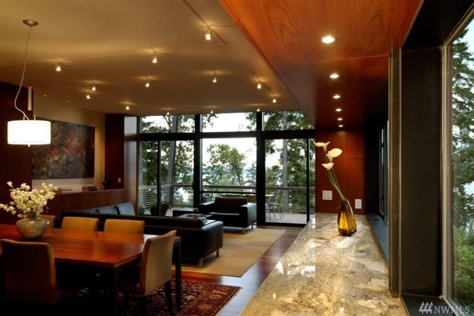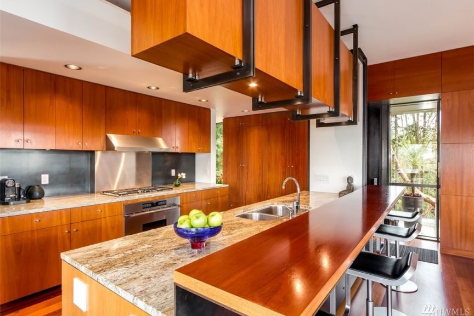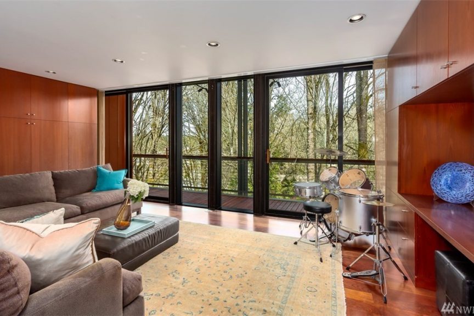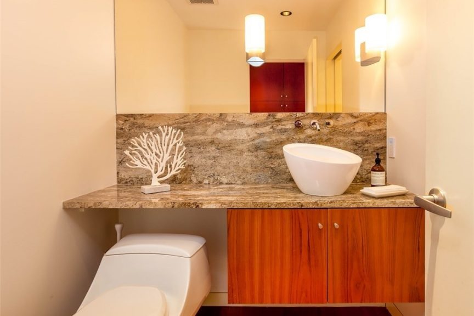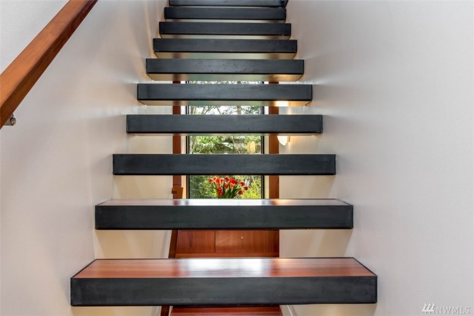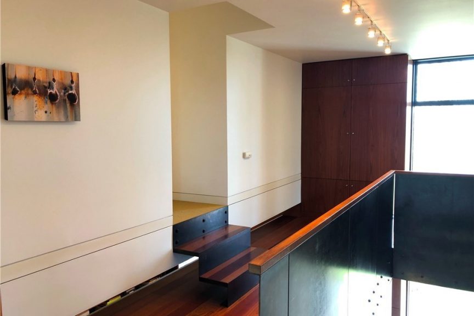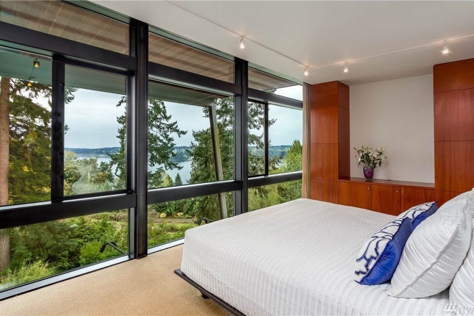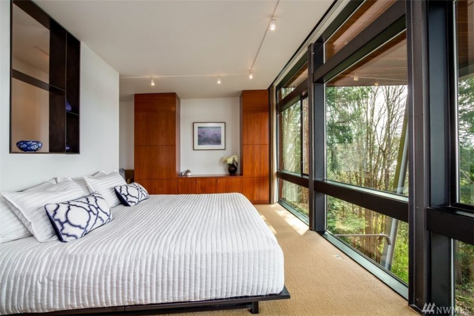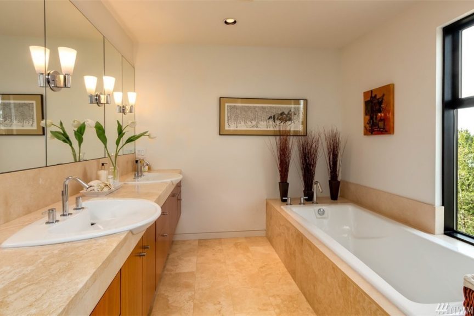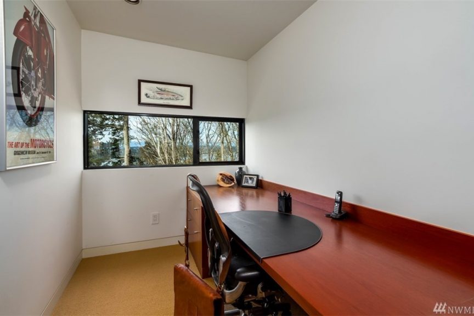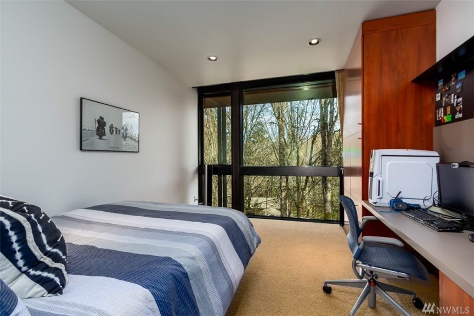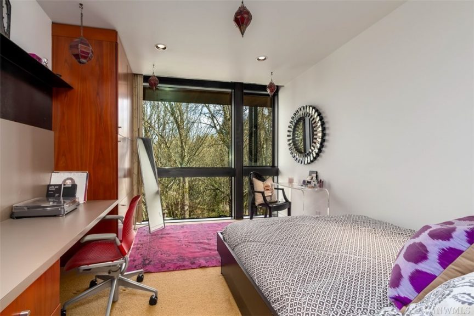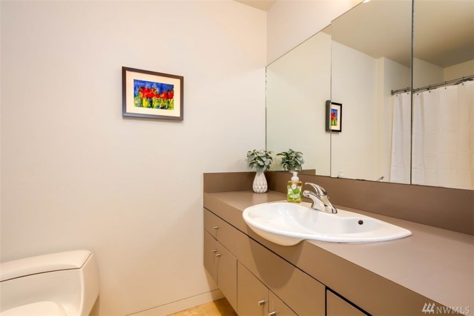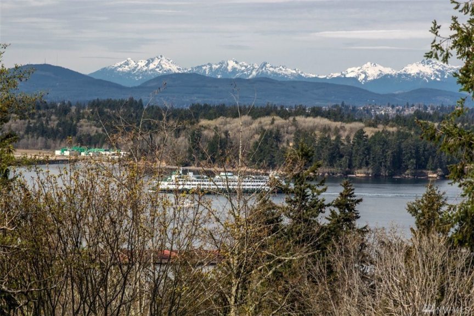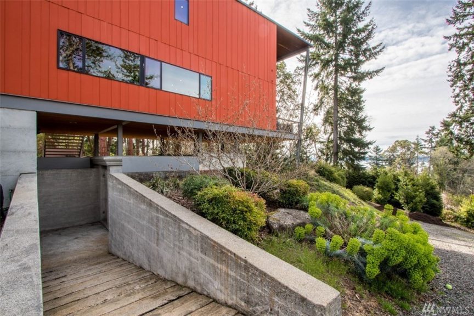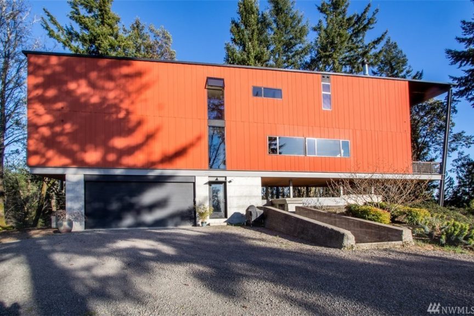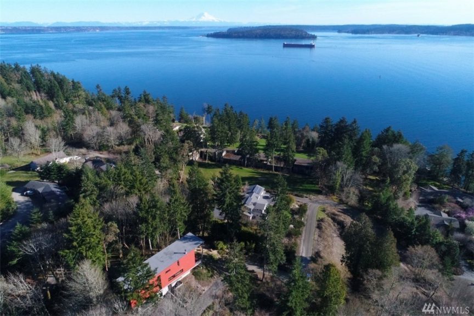“Fort Ward Bunker House” Hits the Market
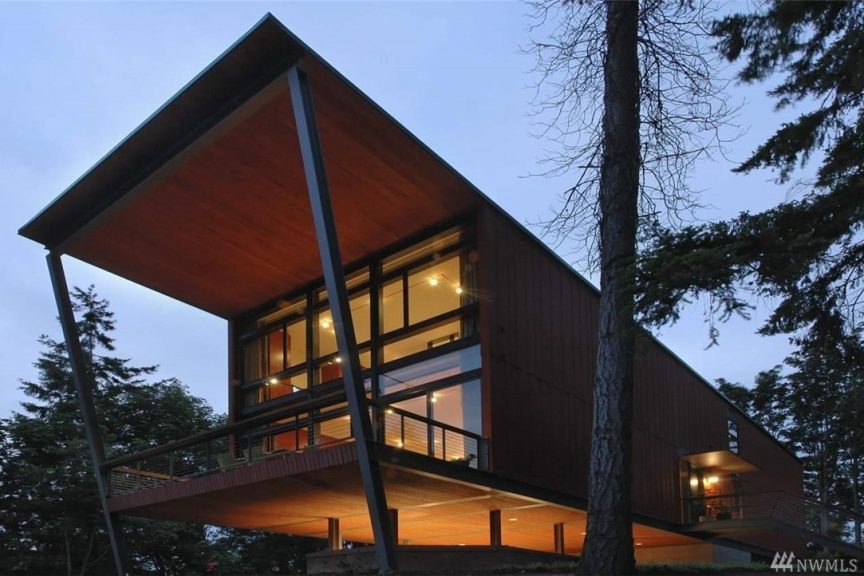
It is doesn’t get more unique than this! Eggleston/Farkas Architects designed a stunning home on Bainbridge Island at 1577 Parkview Dr NE that sits atop a 1904 military bunker.
Known as the Fort Ward Bunker House, here is how it is described by the architects on their site:
Rather than battle the bunker, an alliance was made. A concrete garage is aligned with the bunker, and together they serve as the base of the house. The primary living spaces are placed on a steel frame above. Within the house, storage zones flank the living spaces. The kitchen, stair, and service areas form a core within the open plan. An open stair connects to the bedroom floor above. A slot along the floor of the upper landing links the two floors spatially while offering the kids a lookout over the kitchen and living room. The restored bunker – no longer in service of coastal defense – is now the world’s coolest play fort.
Eggleston/Farkas Architects
With lots of steel, windows and wood, it feels very northwest modern. We love it!
For sale for the first time ever at $1.738m, the house is 3,255 square feet with three bedrooms and 3.75 bathrooms. It sits on 1.52 acres on the south end of Bainbridge Island.
Listed by Claudia Powers – Realogics Sotheby’s Int’l Rlty
