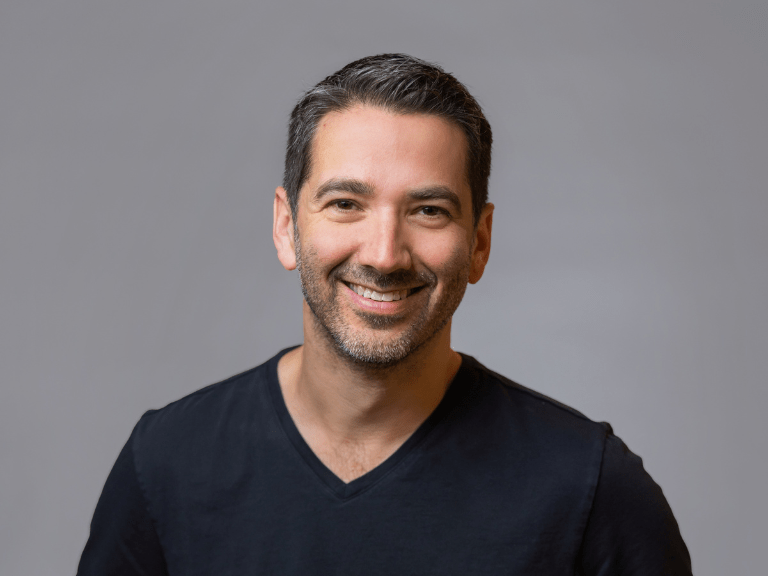Enso Information Session
A while ago I went to the Enso informational session. Sorry for posting this so late, it’s been languishing in my draft post folder for a while now.
Did anyone submit a lottery card for Enso? I did… (More on my lottery submissions later).
Here are the notes from their slides:
Quick Facts
- 135 units
- Floors 5-19 are residential
- Separate entrance for residential
- Concrete frame building
- Curtain glass wall
- 5 levels of separate parking
Project Team
- Callison – Architect and Interiors
- Sellen – General contractor
- Vulcan – Developer
Healthy Living
- Aiming for LEED certification
- Low formaldehyde carpets, cabinets and paints
- Renewable bamboo and palm flooring
- Recycled glass interior door panels
- Water saving dual flush toilets
- Drought resistant landscaping
- Energy and water efficient appliances
Exterior
- Curved, dramatic glass wall
- Mixed use
- Striking building
Heating and Cooling
- Energy efficient heat pump
- Dual sided gas fireplaces
- Central hot water
- A/C
- Operable windows
Building
- Guest suite
- Roof deck (faces south west)
- Lounging and sunning area
- Community room
- Media room
- Wine storage
- Exercise facility – 1500 sq feet
- 3 elevators
- Street car stop out front
Retail
- Bottom floor is retail
- 20,000 sq feet
Other
- Views: Sample shots from both the 5th and 19th floors look good
- 9 ft ceilings
- Hardwood throughout except bed and bath
- German cabinets (soft close)
- 4 finish choices per area (bed, bath, kitchen)
Appliances
- Bosch
- Whirlpool front loading washer and dryer
- Electric oven
- Gas top
Upgrades
- Subzero fridge
- Thermador cooktop
- Wine cooler
- Sliding panels w/insets
- Lighting
- Tech package
