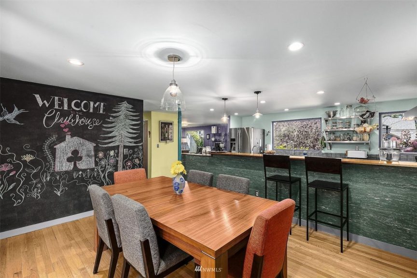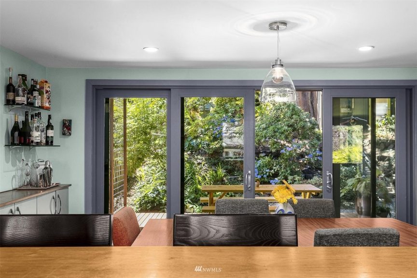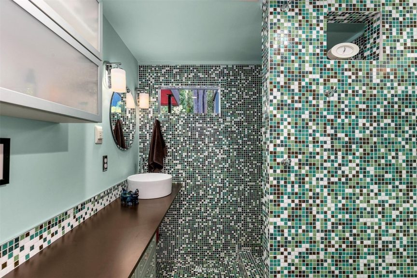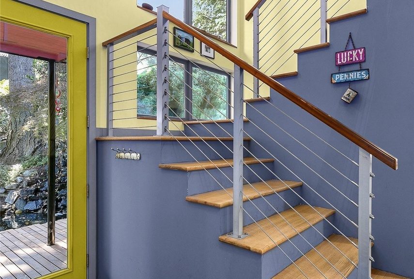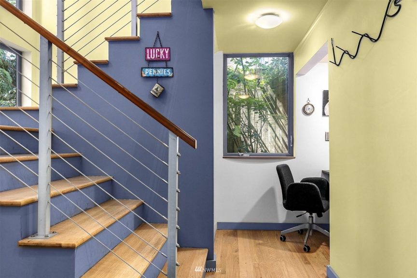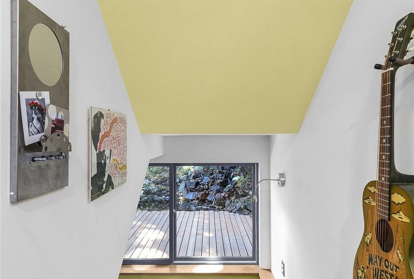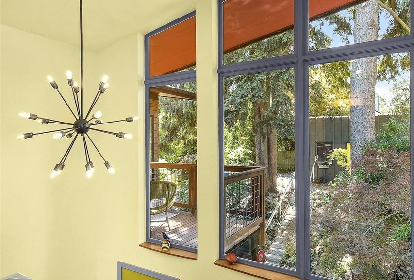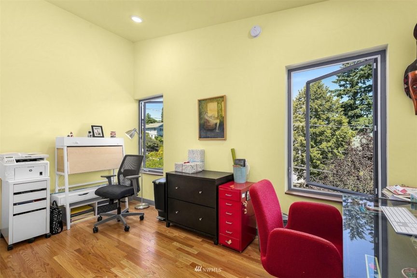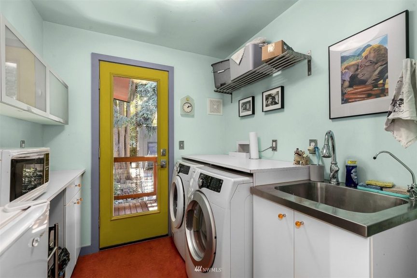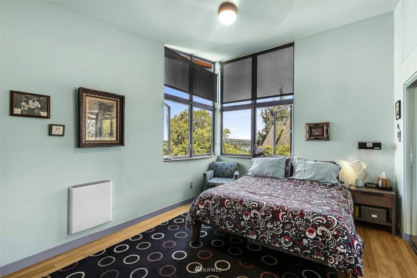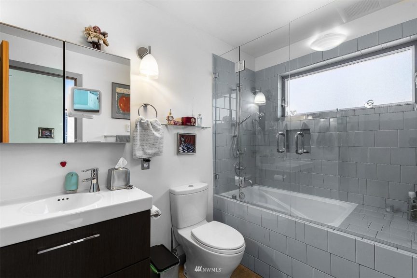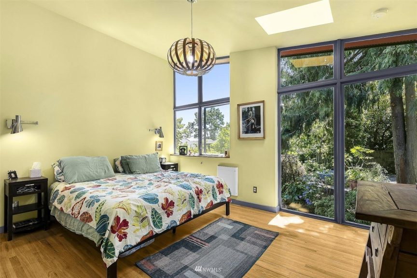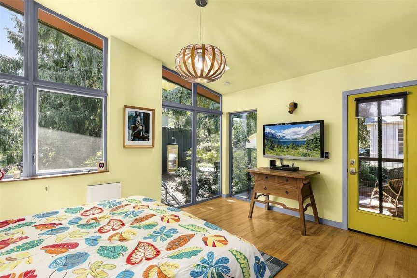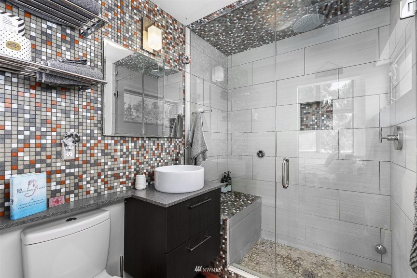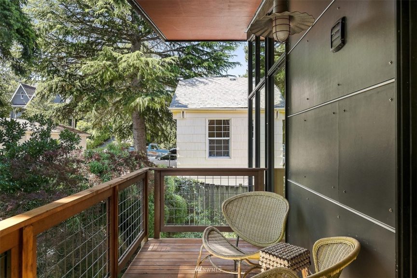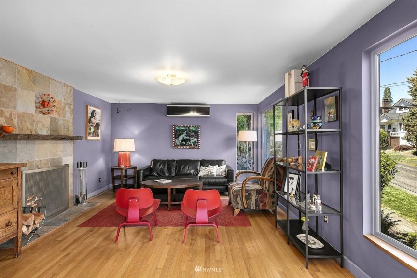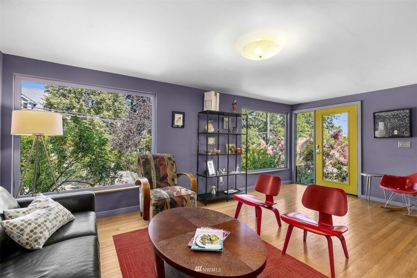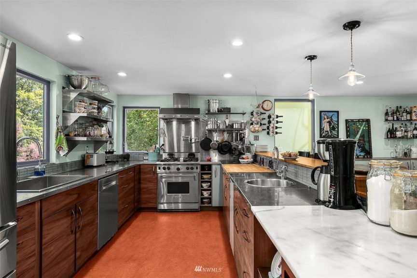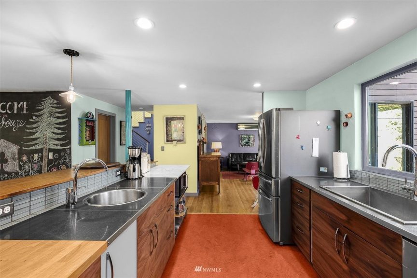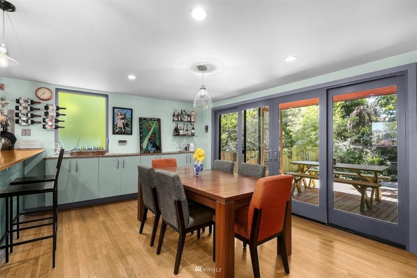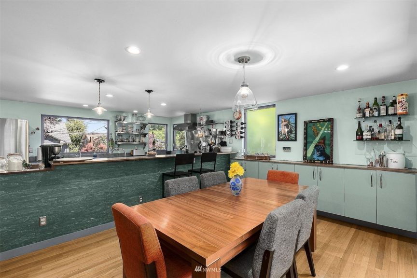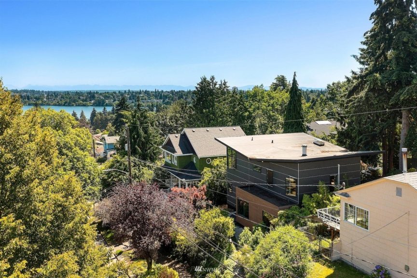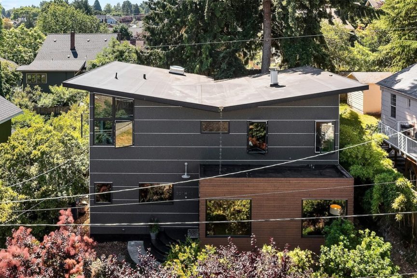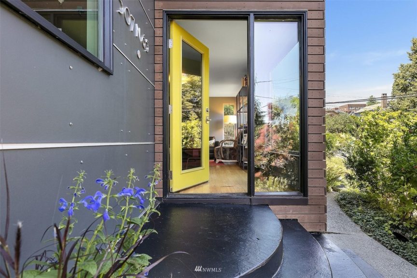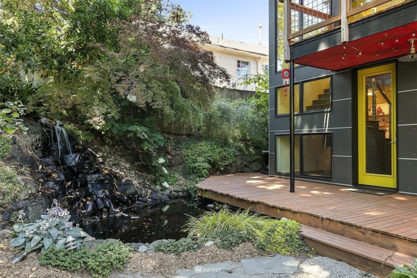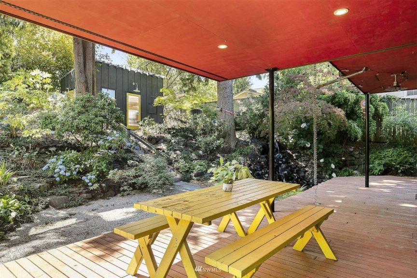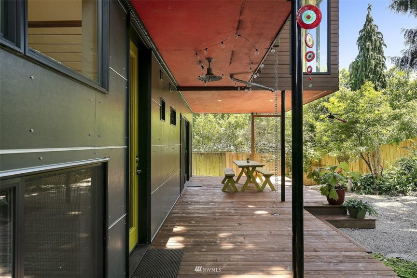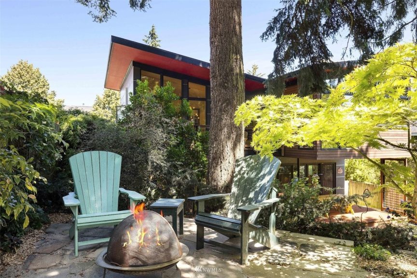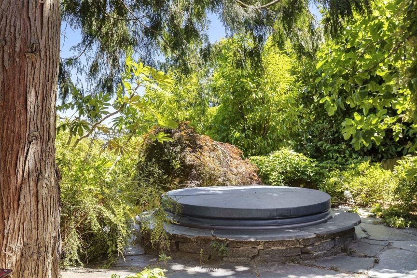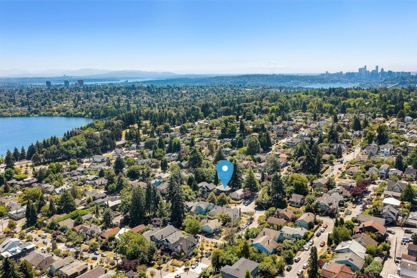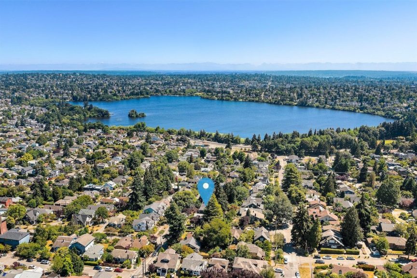Colorful custom home with hot tub in Phinney Ridge
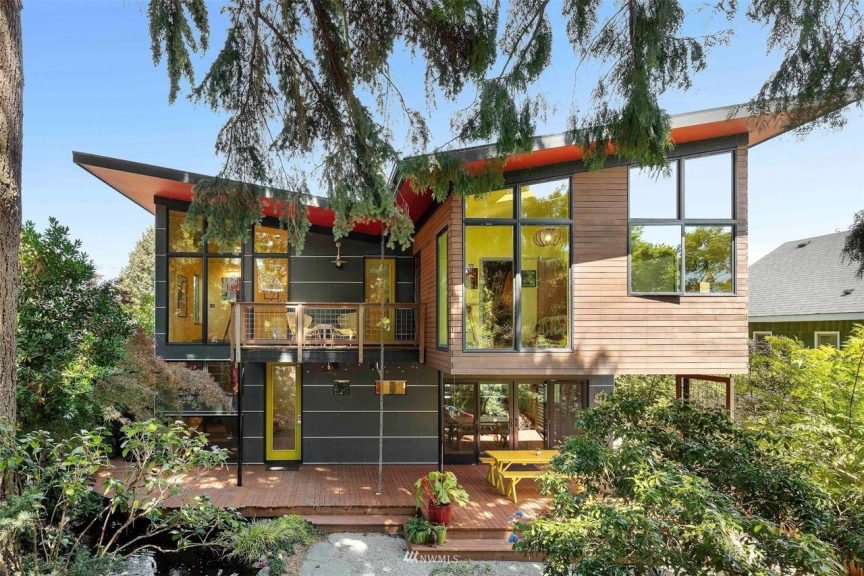
Built in 1950, 507 N 65th St. is a three-bedroom, two-bathroom home in Seattle’s centrally located Phinney Ridge neighborhood—just west of Green Lake. More recently reimagined by Seattle-based CAST Architecture, the home boasts a fully renovated first floor and second-floor addition with distinctive butterfly roof.
Through the front door, you’ll find yourself in a homey, open space that includes a living room, dining room and kitchen. Ranging from teal and purple to orange, a mix of vibrant hues create an artful, funky vibe throughout. Past two oversized windows and a cozy fireplace in the living room, and you’re in the functional, u-shaped kitchen—complete with stainless steel appliances, a gas range, two sinks and built-in cutting board. Past the eat-in bar, the dining room opens onto a shade-protected patio.
Part of the home’s reimagining, the master ensuite is located upstairs along with the other two bedrooms and an additional bath. The primary suite sits under a soaring roofline, alongside panels of floor-to-ceiling windows and connection to a private deck that overlooks the backyard. Speaking of the yard, the leafy, multi-use space is also host to a hot tub, pond, waterfall and an outbuilding with power.
Listed by Jim Richardson and Jim Brown, Coldwell Banker Danforth | Listed at $1,700,000
