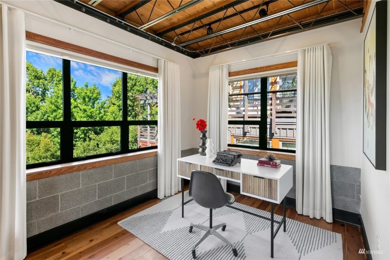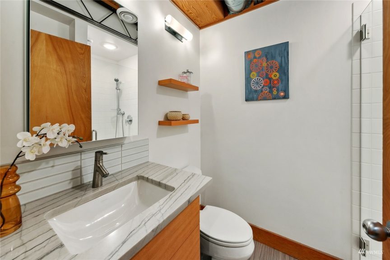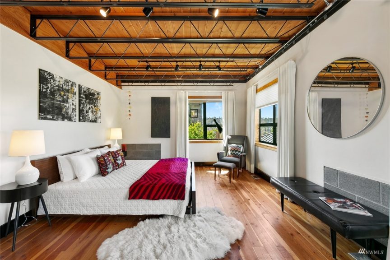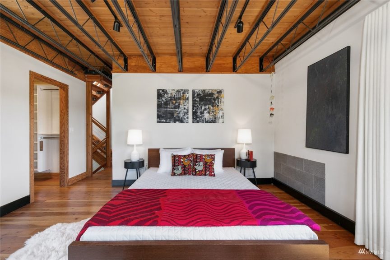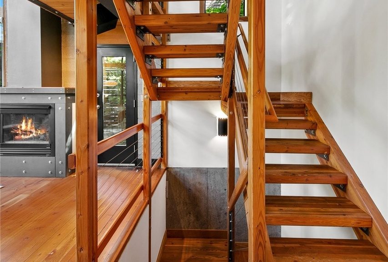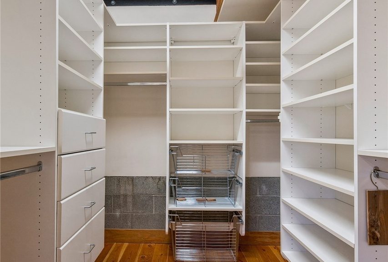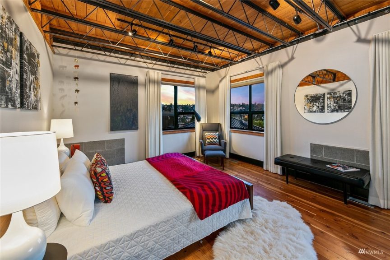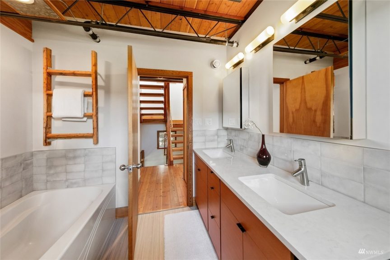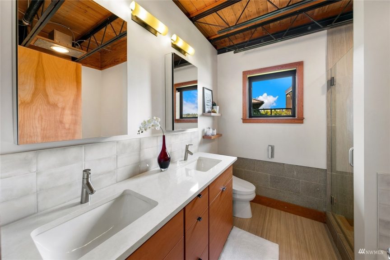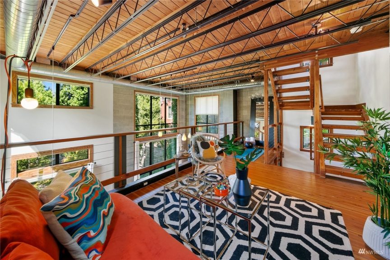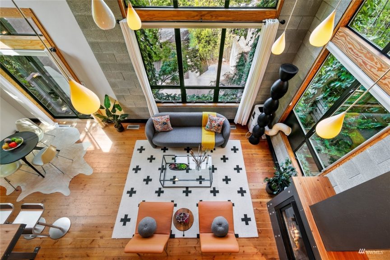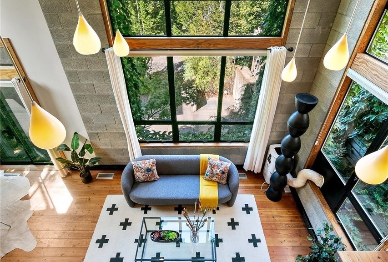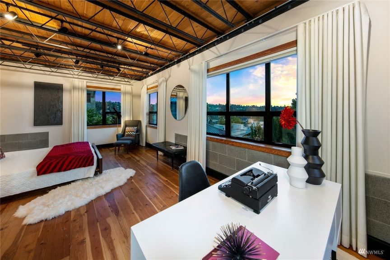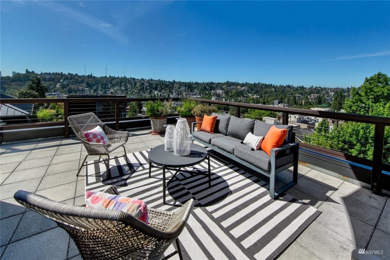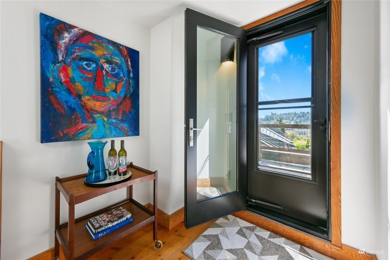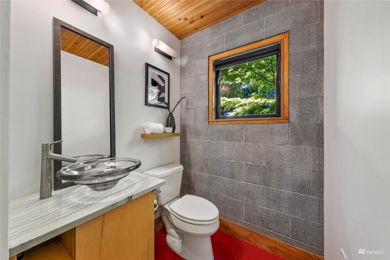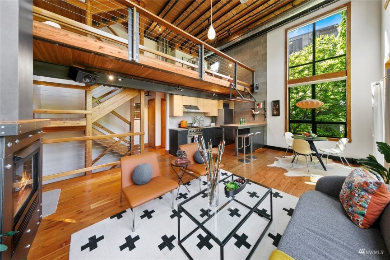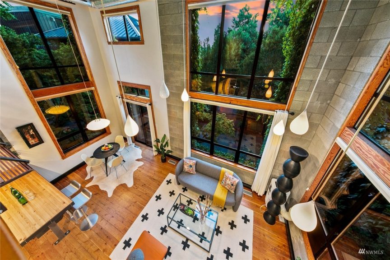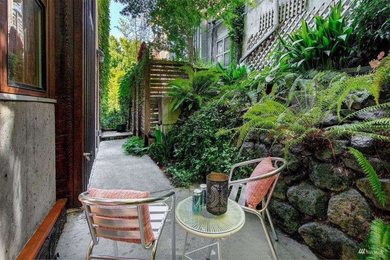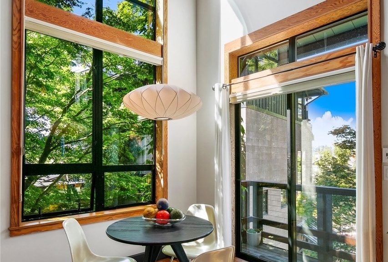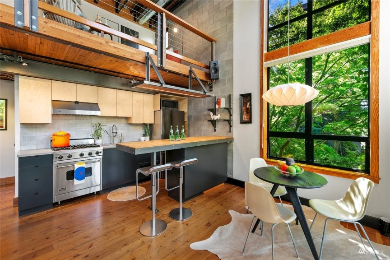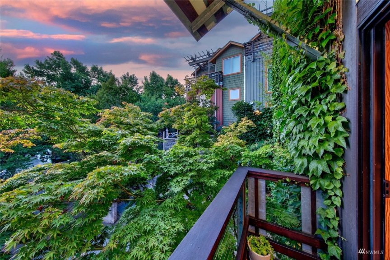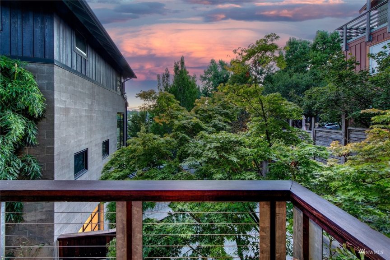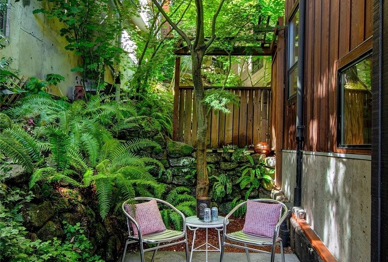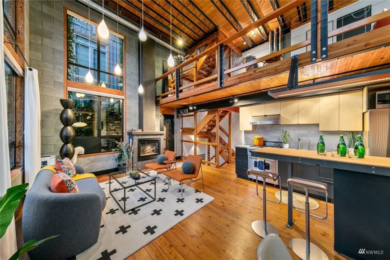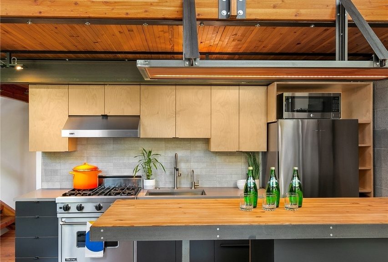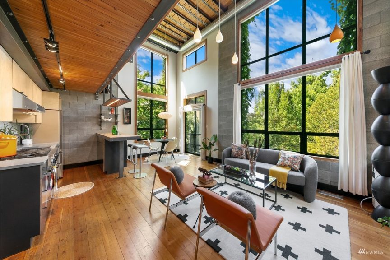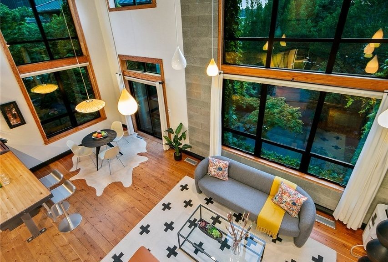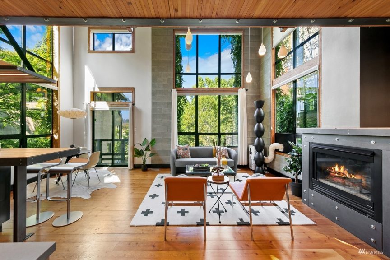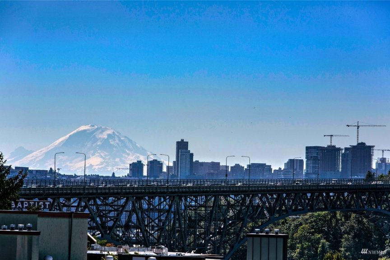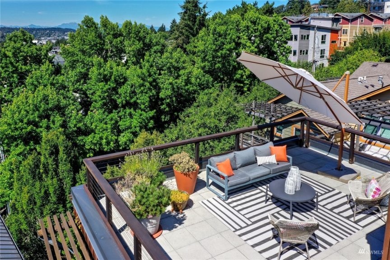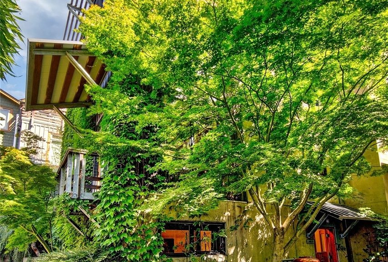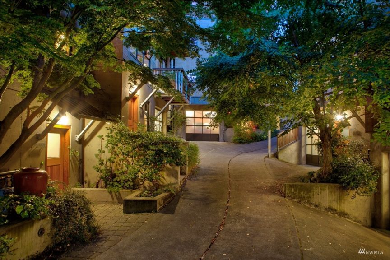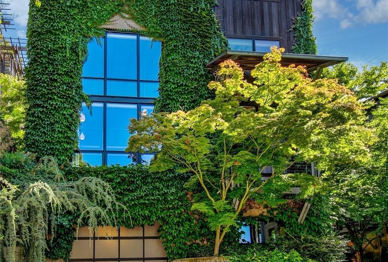Celebrated Northwest Modern home at the Fremont Lofts
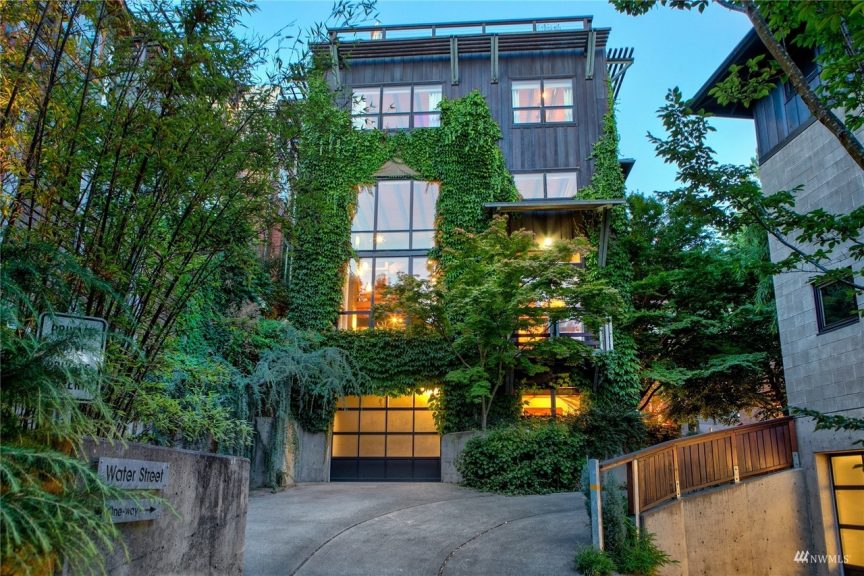
Built in 2001, 3816 Evanston Ave. N Unit B is an ivy-covered icon of Northwest architecture. The soaring urban home is situated at the Fremont Lofts, an eight-residence partnership between Johnston Architects and artisanal developer Bill Parks. Across 1,966 square feet, Unit B wows at every turn—from its high-ceilinged interiors to its 650 square feet of outdoor living space.
Through the front door, you’ll pass a three-fourths bath before reaching one of the home’s two bedrooms. The lower-level bedroom features industrial concrete walls and exposed ductwork, plus a wood-beam covered ceiling and long, wide windows providing views of the greenery outside. Also accessible from the first floor is the home’s one-car garage.
Upstairs, on the home’s main floor, you’re greeted with the thoughtful combination of rugged industrial materials and warm, organic ones. The ceiling soars overhead and hardwood floors gleam underfoot. Oversized windows bring in ample natural light, while a cozy fireplace clad in metal and exposed bolts is on deck for Seattle’s chilliest days. There’s a private outdoor space just off of the living room, ensconced in greenery and primed for enjoying coffee, a cocktail or a meditative moment.
Unit B at the Fremont Lofts is sited on a verdant hillside in one of Seattle’s most creative neighborhoods, just steps from major employers, leafy parks, and the Burke-Gilman Trail, plus markets, eateries and nightlife along Stone Way N. Past the home’s fourth-floor master suite, much of the neighborhood—and the city—are on display from the expansive rooftop deck.
Listed by Edward Krigsman and Mary Mansour, Windermere Real Estate Co. | Listed at $1,695,000
