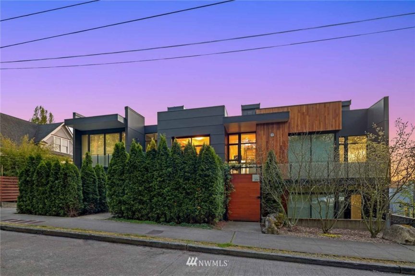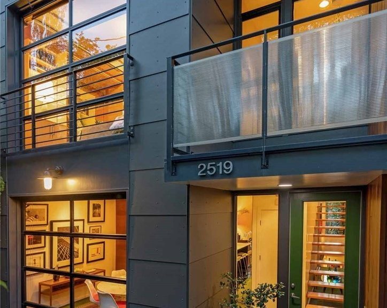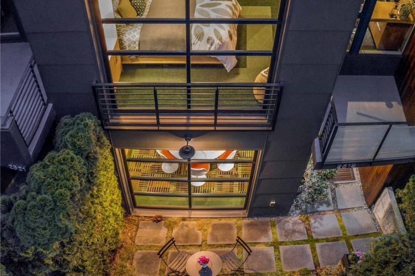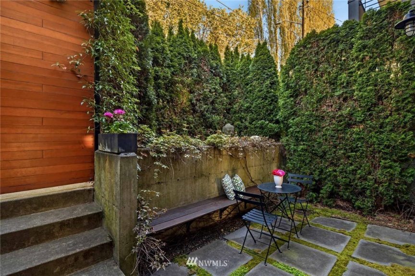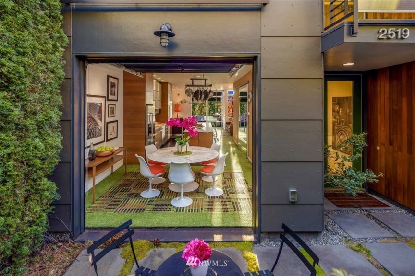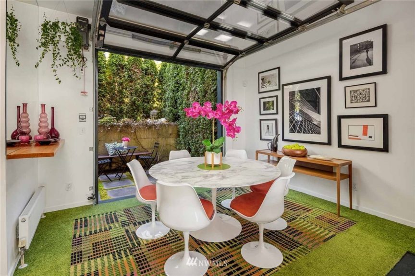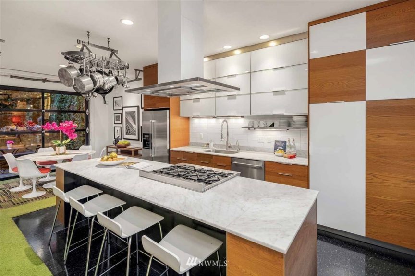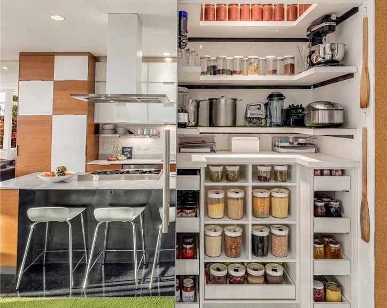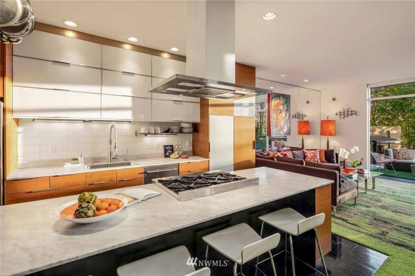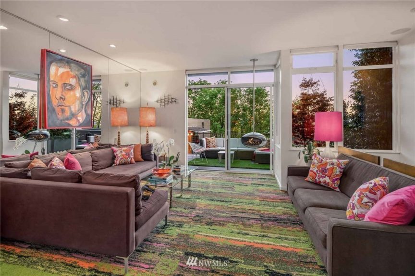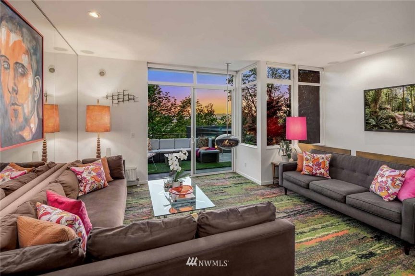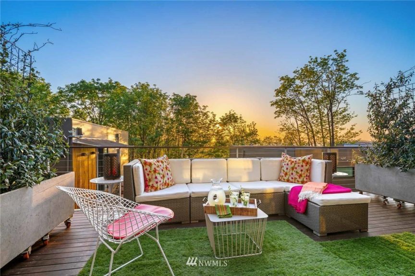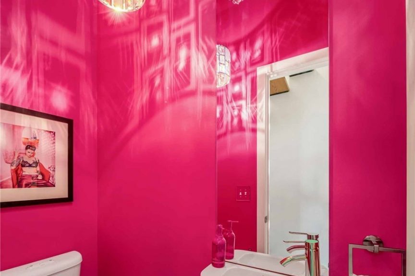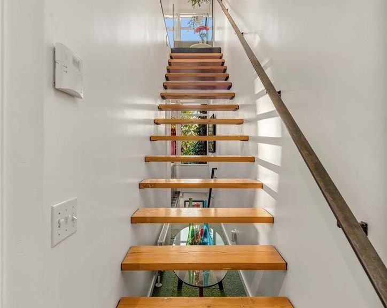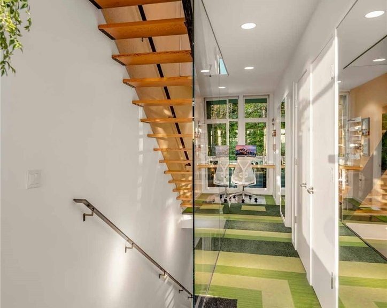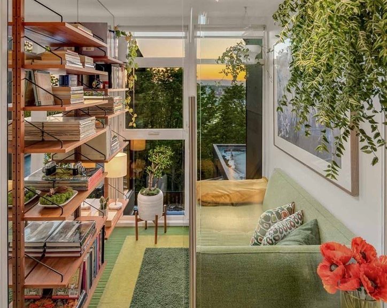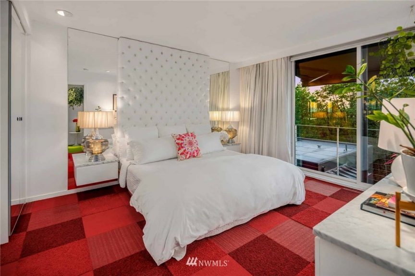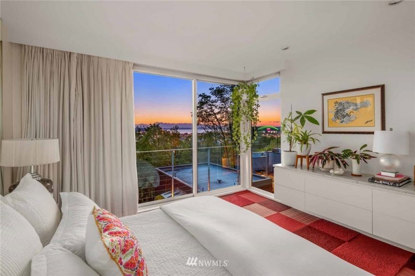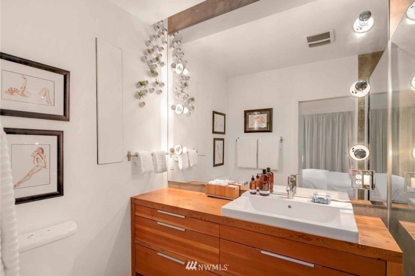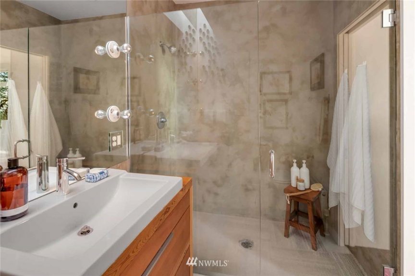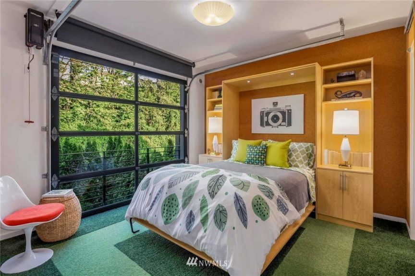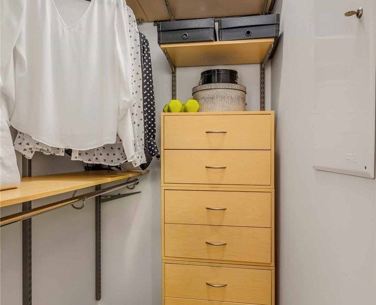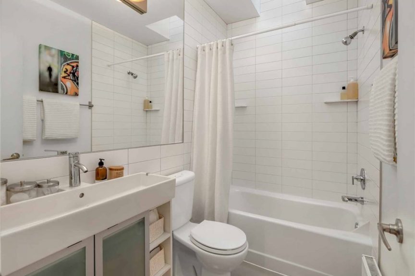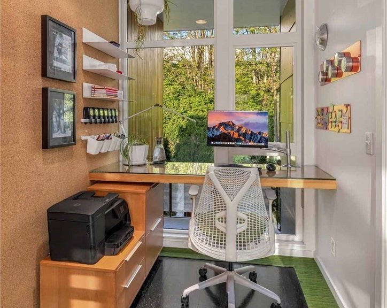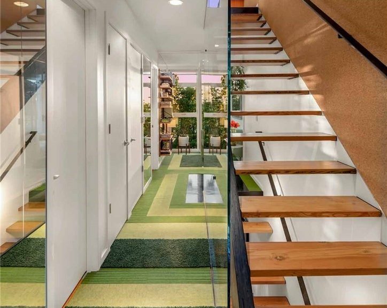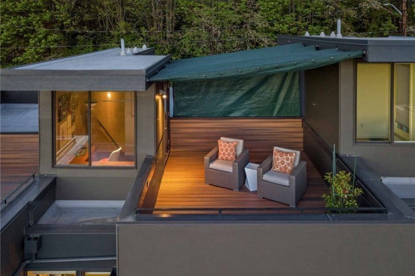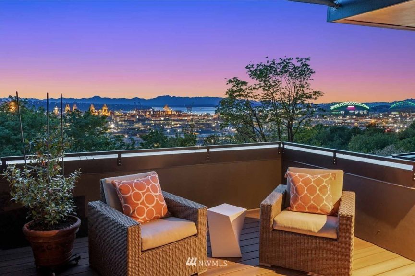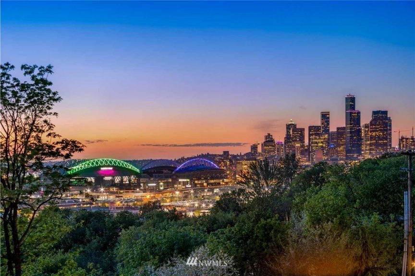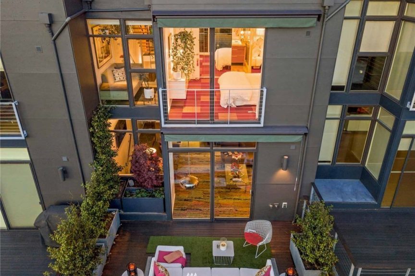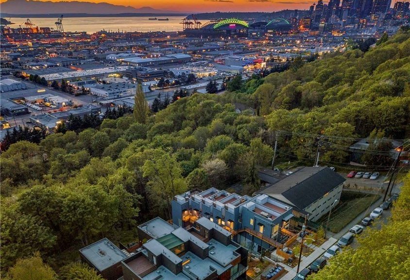Beacon Hill townhome with downtown, water views
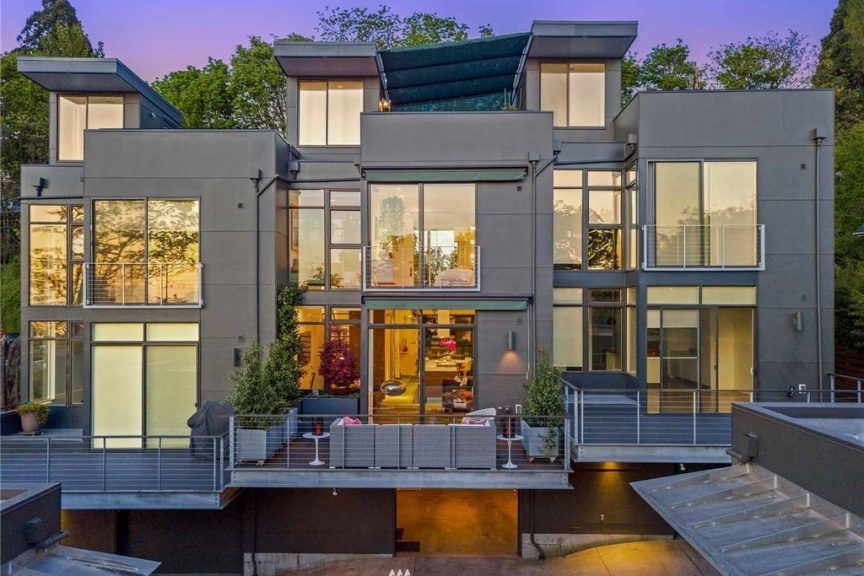
Minutes from downtown Seattle, this urban townhome in Beacon Hill boasts multiple outdoor living spaces, a luxe primary suite, and walkability to light rail, restaurants, and more. 2519 13th Ave. S was built by boutique firm Bennett Lavacot Architecturein 2009, and all 1,540 square feet were designed to live like a big house.
The two-bedroom, two-and-a-half bathroom residence boasts an open main floor, with private areas tucked upstairs and a secure garage below. Across levels, priority was given to creating spaces that flow seamlessly between indoors and outdoors. Windows stretch across the west-facing walls providing views of the Olympic Mountains and Elliott Bay. The dining room sits alongside a glass garage door–when it’s open the kitchen and dining areas expand to include a private, flex-use patio. The mod-style kitchen offers a mix of dark wood and white cabinet faces, a gas range and stainless appliances, plus an eat-in island with room for four.
Upstairs, the second bedroom enjoys the same garage door design, which opens onto a Juliet balcony for greenspace views. The hotel-like master bedroom provides city, water and mountain views, while the attached full bath creates a calming environment to decompress in. Additional areas of the home include a glass-cube den, two home offices and a sunny rooftop deck.
Listed by Scott Perret, COMPASS | Listed at $1,050,000
