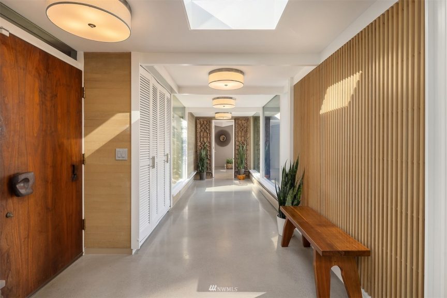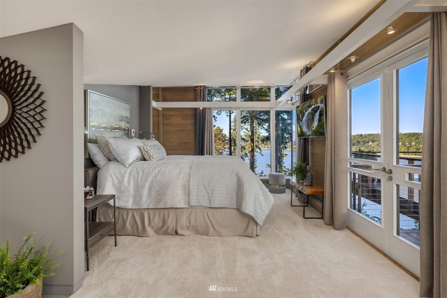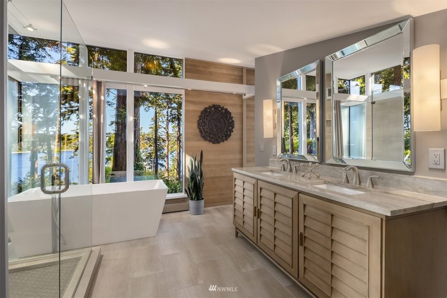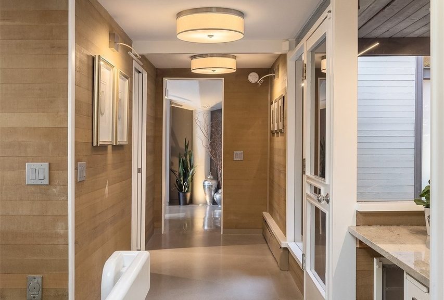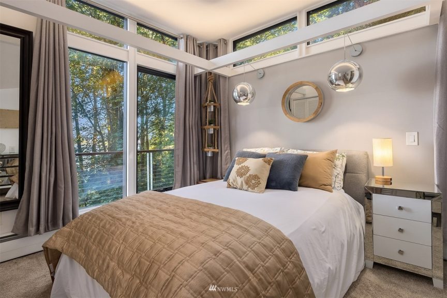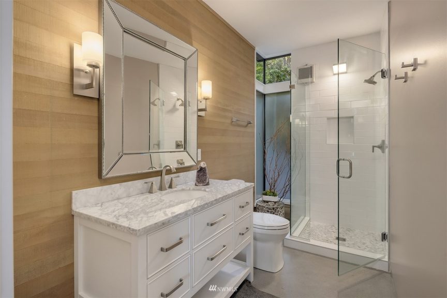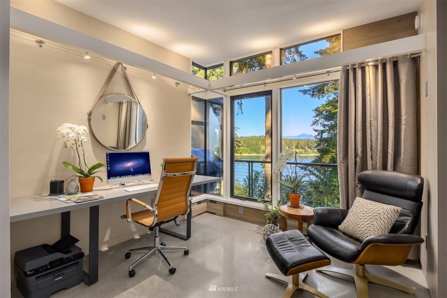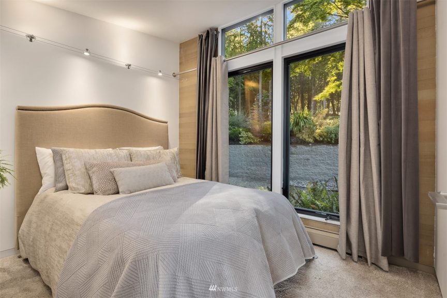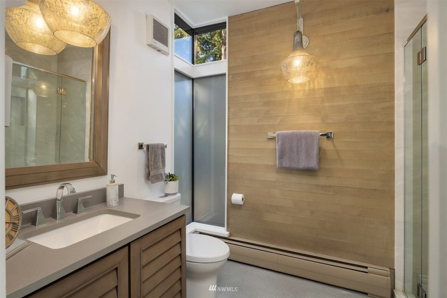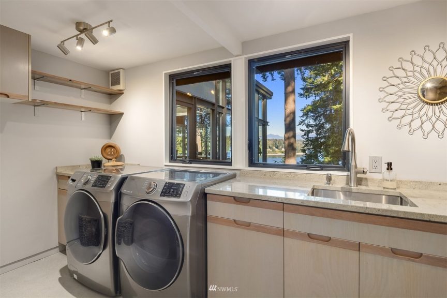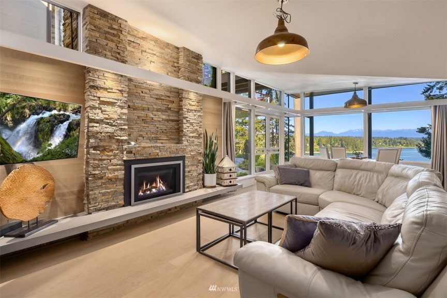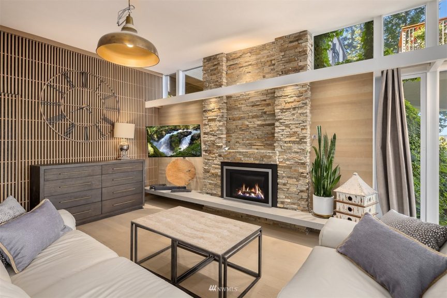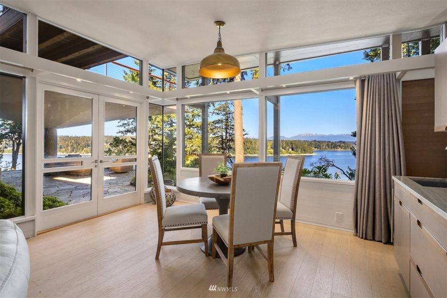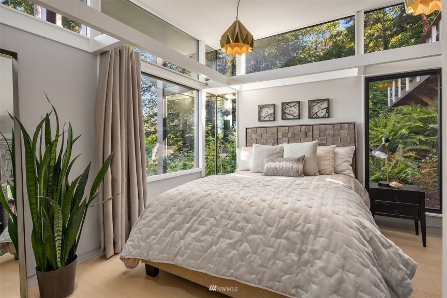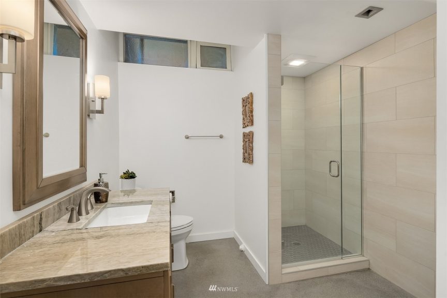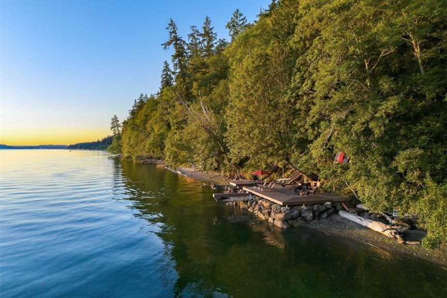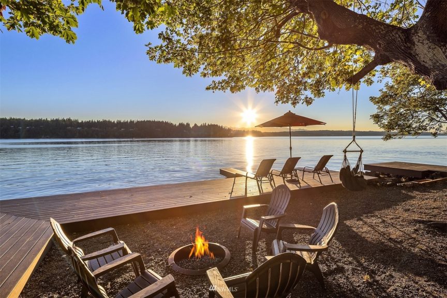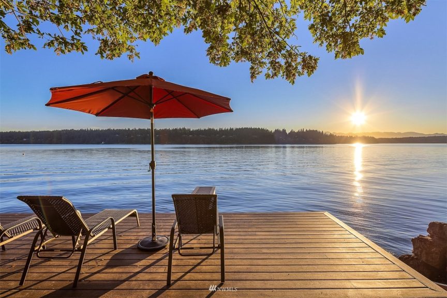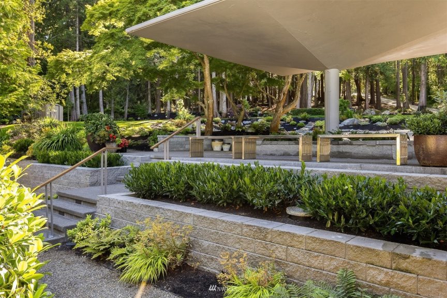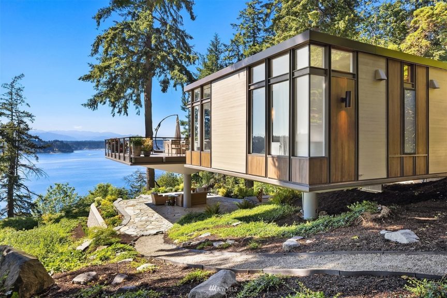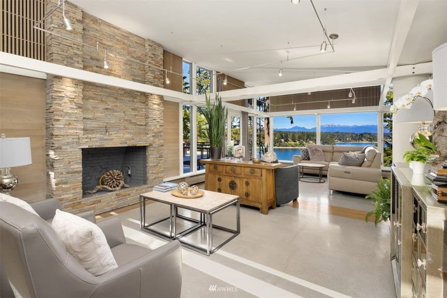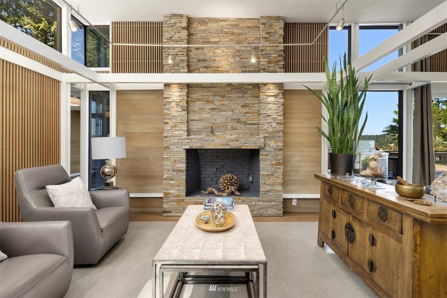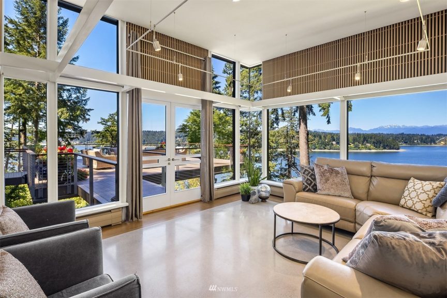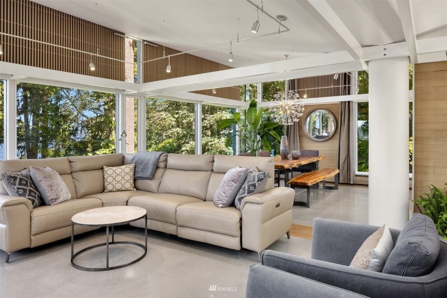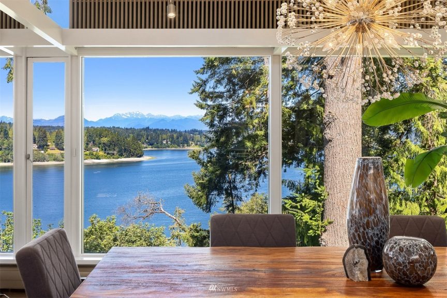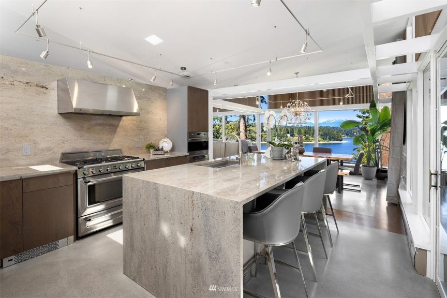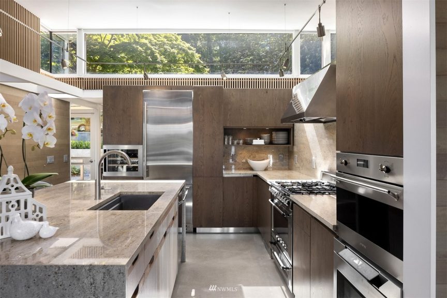Bainbridge Island Northwest Contemporary stunner with water, mountain views

Built in 1965 as the family home of renowned structural engineer Jack Christiansen, 7799 Hansen Rd. NE on Bainbridge Island is on the market. The show-stopping early Northwest Contemporary home sits on two acres alongside Fletcher Bay on the island’s west side. Sculpture on a grand scale, the house was constructed on a series of free-standing concrete platforms supported by individual posts. It offers functional luxury, stunning bay views, plenty of outdoor living space and direct water access.
Inside, the cozy living room is complete with floor to ceiling windows, a stone fireplace and hearth surround and access to a massive view deck. Round a corner, past the dining room, and the kitchen embodies the luxe neutral palette seen throughout much of the home. Home chefs will enjoy the stainless steel appliances, large island, custom cabinets and handy wine fridge.
On one wing of the main floor, you’ll find the private master’s retreat with high ceilings, views for days, and direct deck access. On the other side of the home, there are two additional bedrooms, an office and a bathroom. Downstairs, there’s a large family room that opens onto a covered patio, as well as a bedroom, walk-in closet and bathroom. Step outside, down a series of stairs to 175-feet of beachfront space—ideal for launching kayaks, taking beach walks or just soaking up the sun.
Born in Chicago, Christiansen and his family moved west to Puget Sound after he graduated from Northwestern University. He was the structural engineer of the Kingdome and a pioneer of thin-shell concrete roofs, according to The Seattle Times. His projects also included the Pacific Science Center, the U.S. Pavilion at the 1974 World’s Fair in Spokane, the Yakima SunDome, Ingraham High School, the walkway bridges at University of Washington and the truss-supported glass roof at the Museum of Flight.
Listed by Matthew Paige and Dennis Paige • Realogics Sotheby’s Int’l Rlty | Listed at $4,750,000


