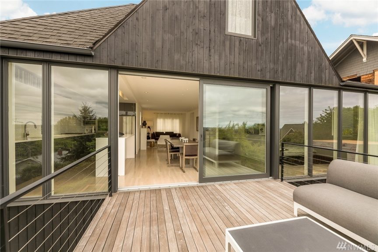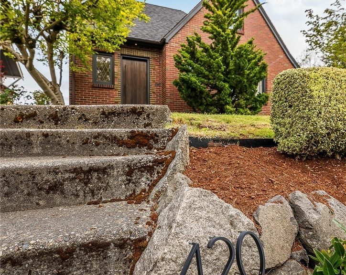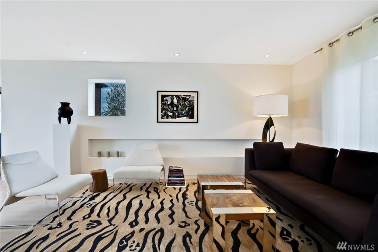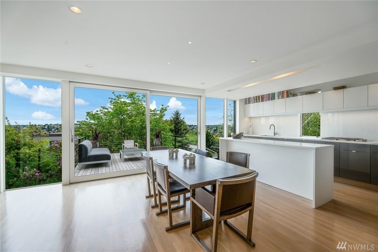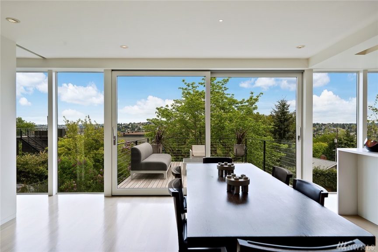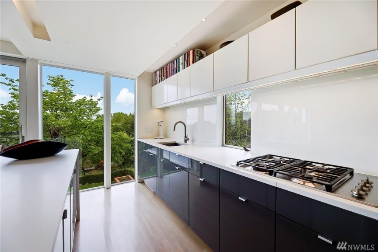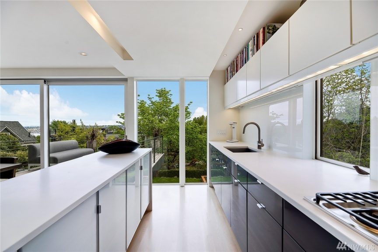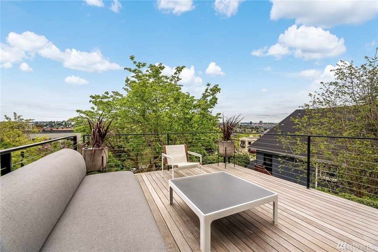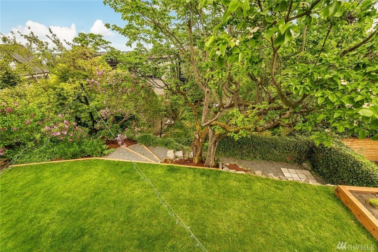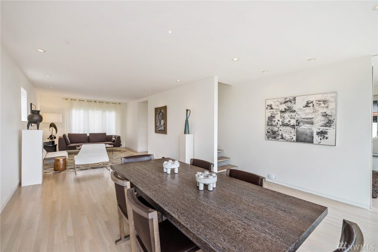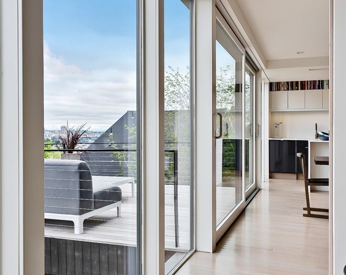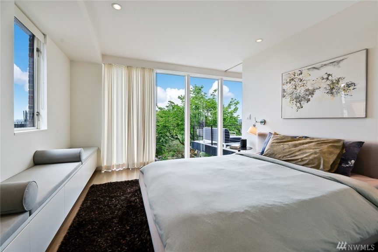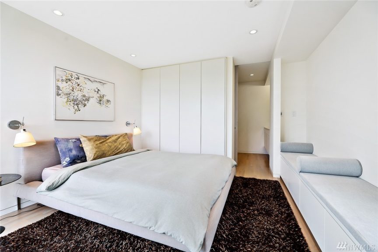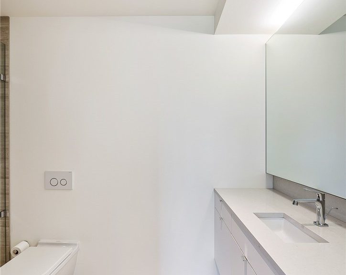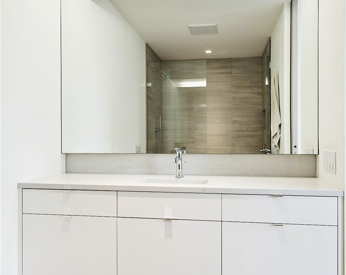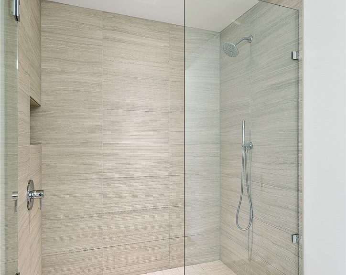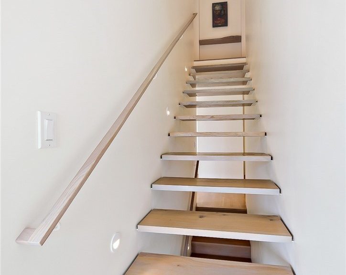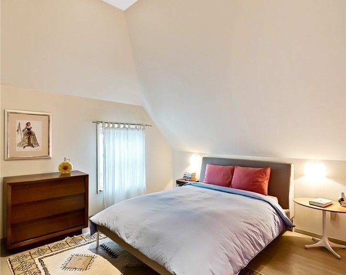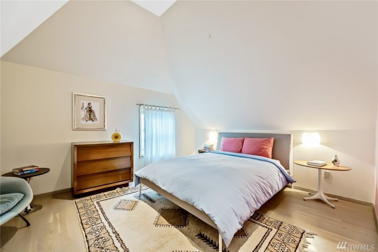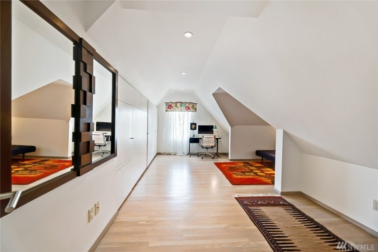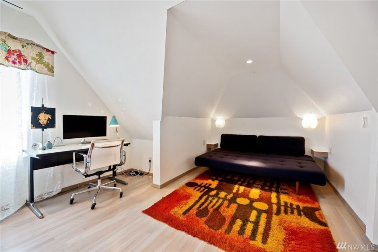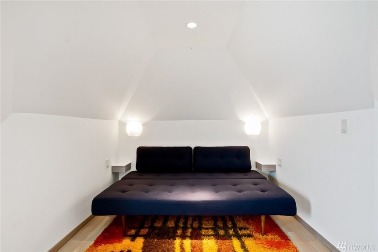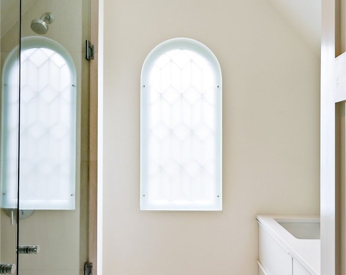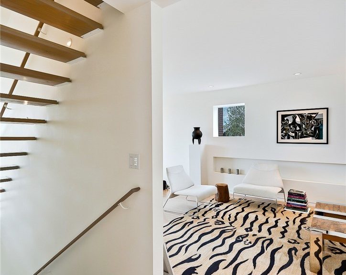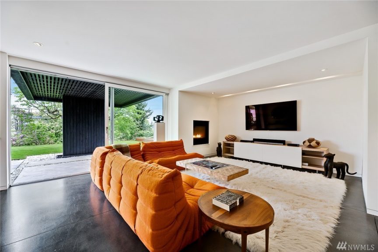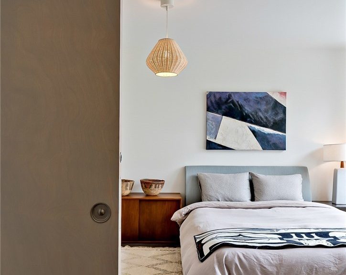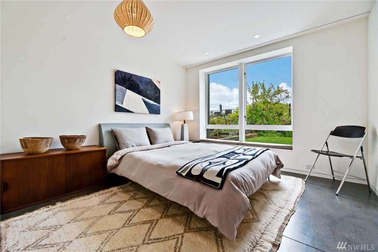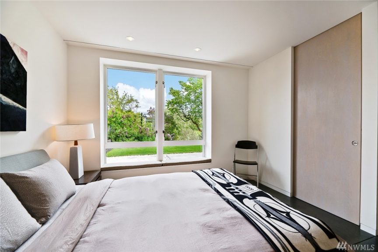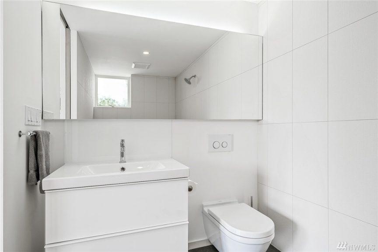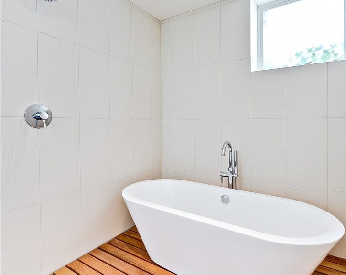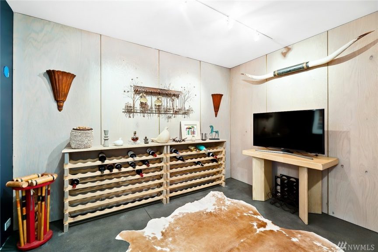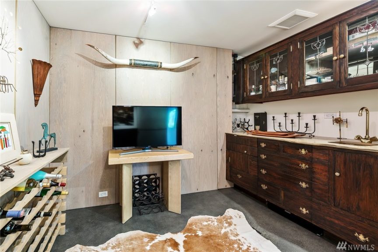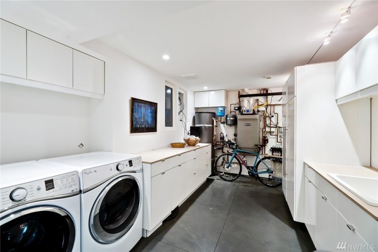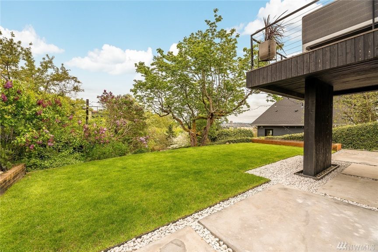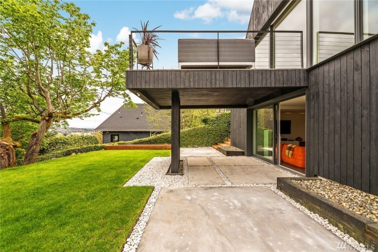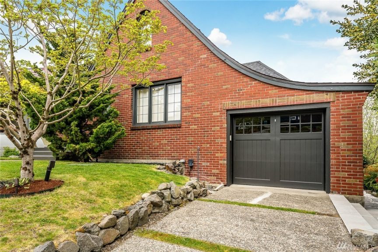Award-winning Tudor Revival home in Queen Anne
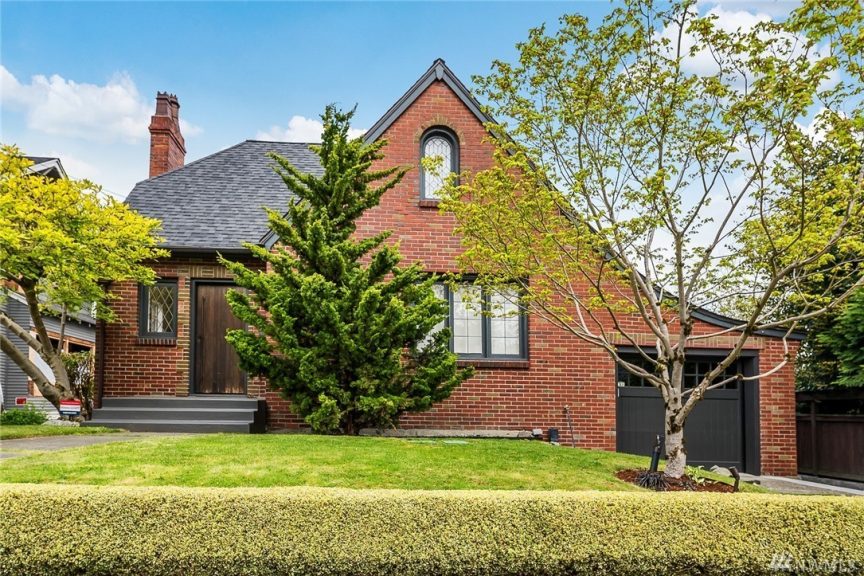
With a newly reimagined contemporary interior and renovated exterior along the back, this Queen Anne single-family home blends old and new. The AIA Award-winning residence offers four bedrooms, three-and-a-half bathrooms and 2,890 square feet.
Built in 1930 during the Tudor Revival’s period of prominence in the United States, 420 Halladay St. embodies the style–at least from the front. From the outside, the red brick home’s stately features include a steep roofline, asymmetrical design, an arched second-floor window and diamond-paned glass. The property’s second floor overhangs its first, and decorative brick and chimney pots sit atop the chimney.
Inside, the home’s nearly century-old history melts away–giving way to modern, minimalist luxury. Floor-to-ceiling windows and 12’ sliding glass doors on the main floor frame views to the northwest. The open kitchen includes an eat-in kitchen island, sleek, two tone cabinetry and a gas range. Just off the dining area, an elevated view deck provides ample space to entertain. The main floor master ensuite is bright and clean with built-in closet and storage spaces along two walls. Up the floating staircase, two additional rooms upstairs enjoy soaring ceilings and interesting shapes and layouts because of the pitched roof.
The home’s lower level was designed and permitted for a future convenience kitchen or bar, and the ensuite bedroom is ideal for a guest suite or home office. The lower level’s cozy, informal living space opens onto a covered patio and the rest of the backyard.
Listed by Jan Selvar and Ashley Azeltine, Windermere Real Estate Co. | Listed at $2,250,000
