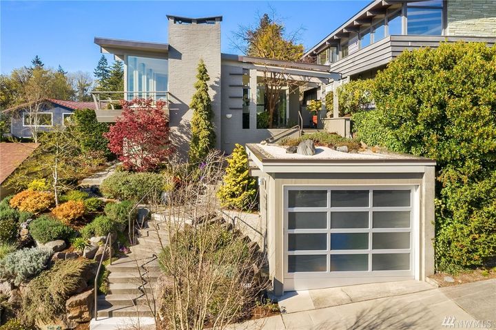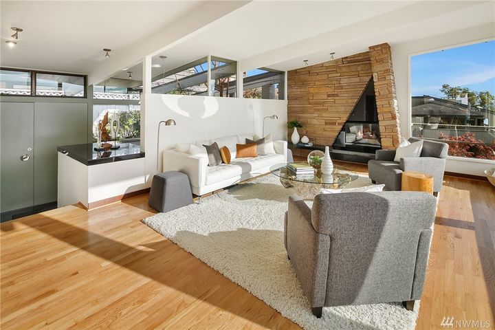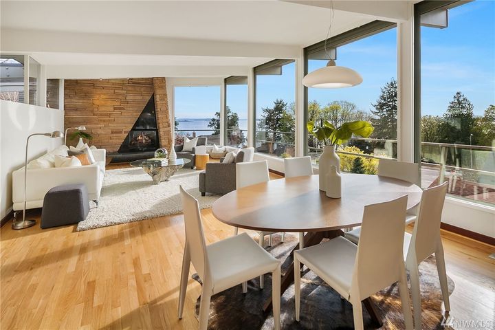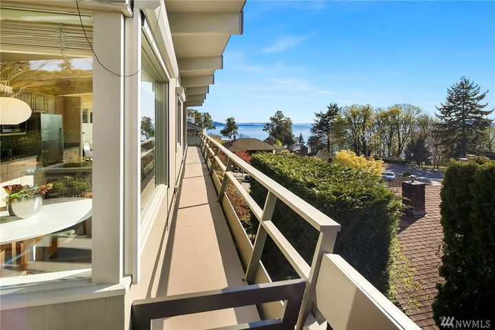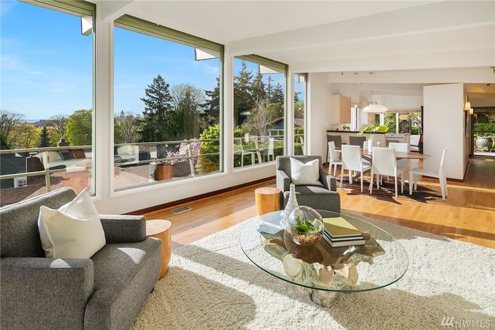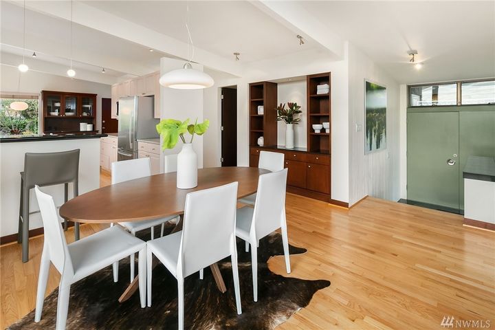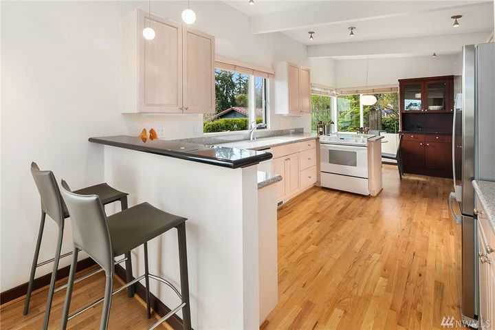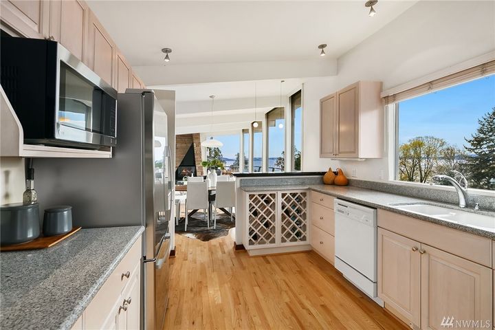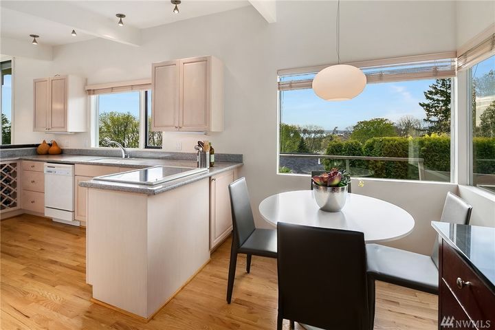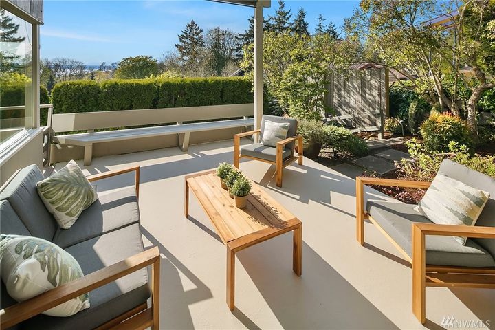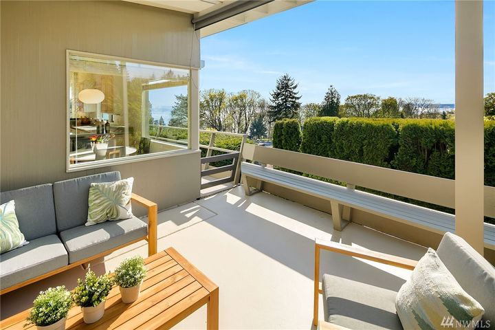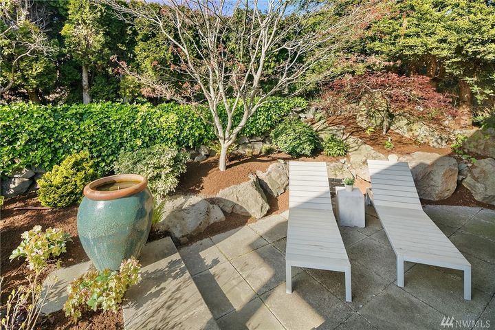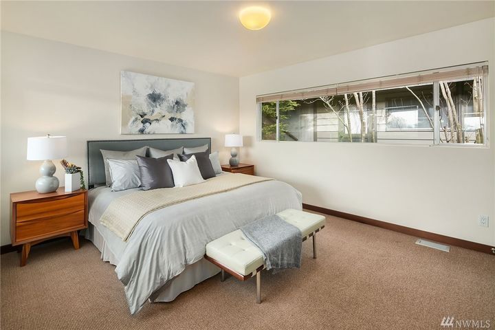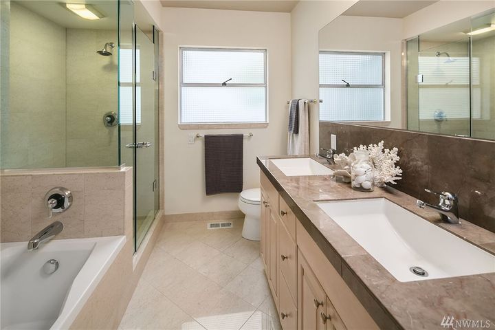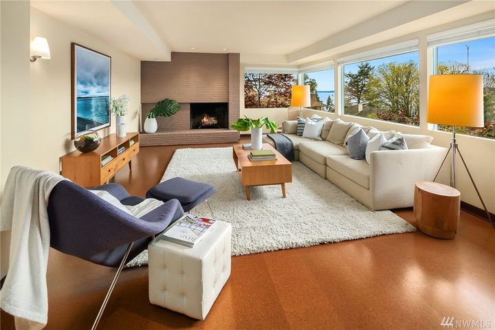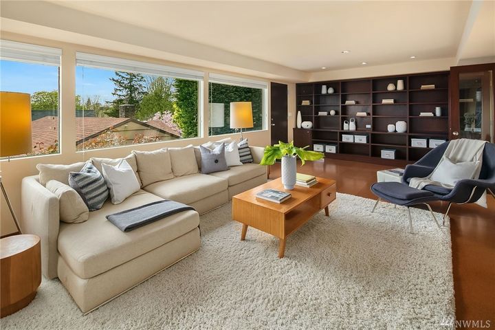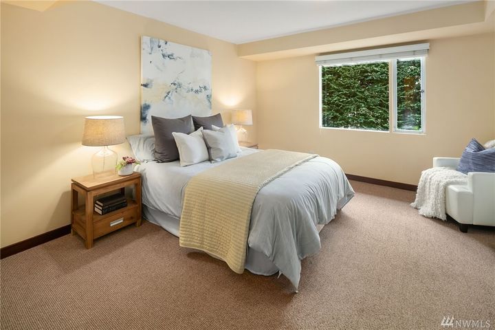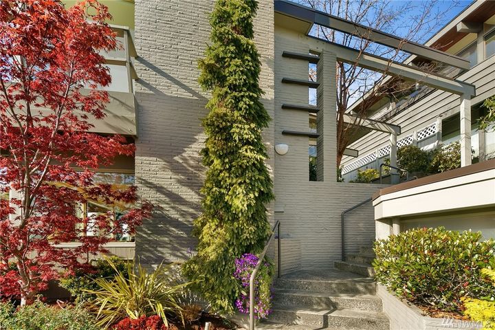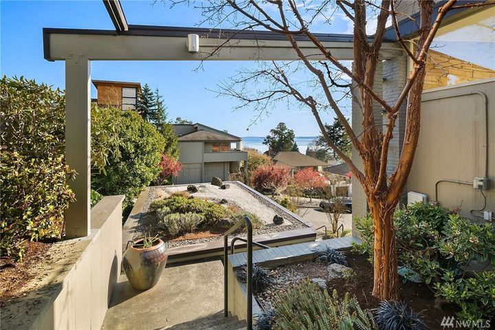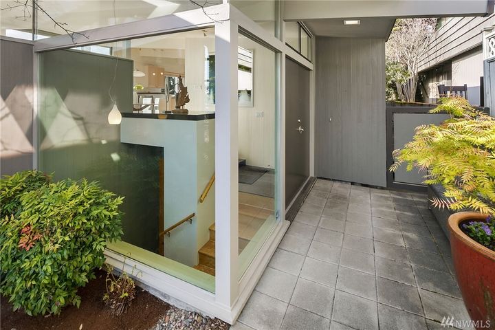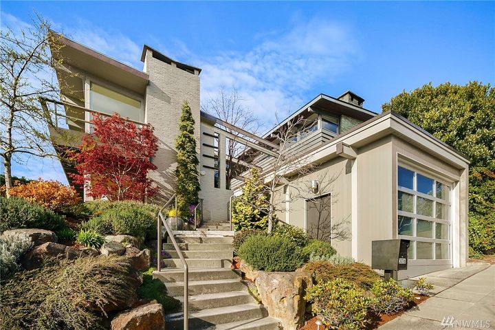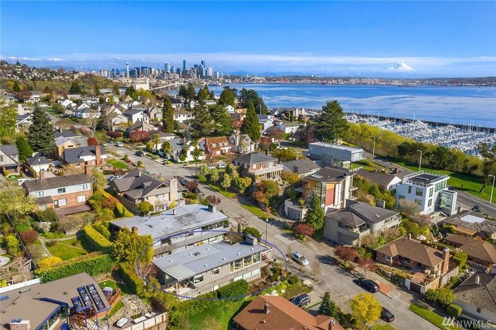An Ira Cummings midcentury modern with a stunning fireplace
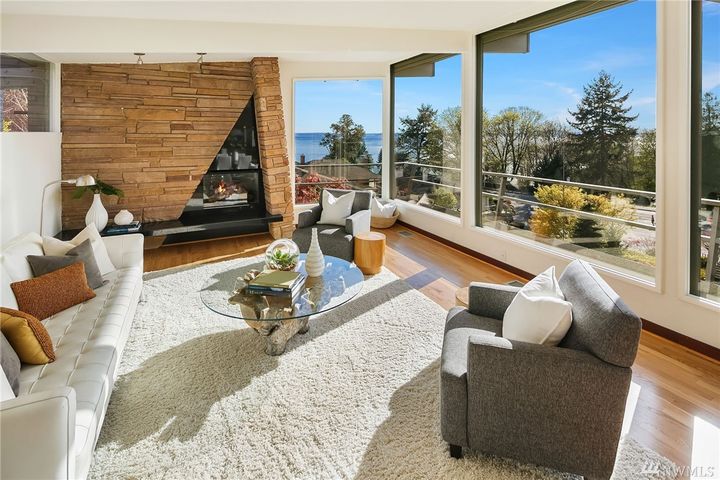
2016 E Garfield Street was designed by renowned midcentury modern architect Ira E. Cummings in 1954—and while it has the ultra-clean lines of an early midcentury, Cummings threw in some fun twists. Its floorplan plays around the hillside setting, with a lightly split entry, including a sunken kitchen and a yard that winds in wide steps along the side of the home. A split butterfly roof is mirrored in slanted railings along the view side. The front door is hidden at street level, welcoming guests through a wide terrace.
Perhaps the most distinct feature is the living room fireplace, though. Brick panels create a leaning “A” shape that anchors the living room—it’s a unique pop of geometry, but it still complements a classic, sloped ceiling. Cummings really outdid himself with fireplaces here: If it weren’t so upstaged by the one above, the fireplace in the den would be a major standout, with brick panels that inch forward clockwise around the hearth, ending in a wide bench beneath.
As with many a west-facing Magnolia home, the Elliott Bay views are stunning, and framed by a classic midcentury wall of windows. The outdoor areas take advantage of this, too: There’s not only a deck lining the living room, but a view terrace off to the side, and even a small garden atop the garage.
Listed by Heidi Ward, 360Modern/Windermere | Priced at $1.3 million
