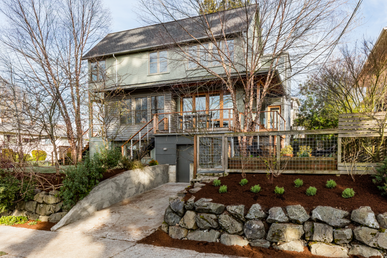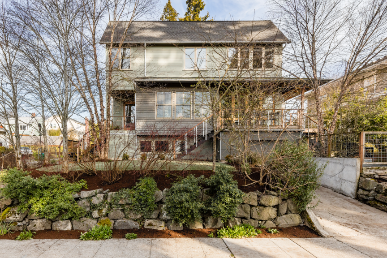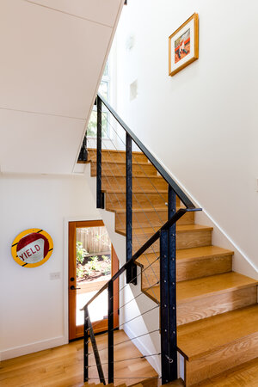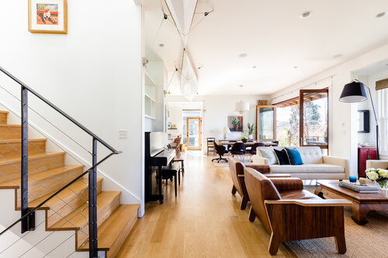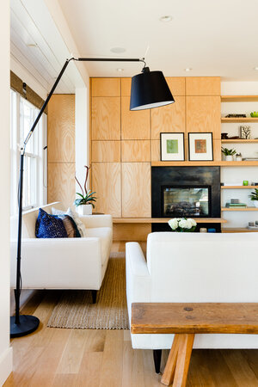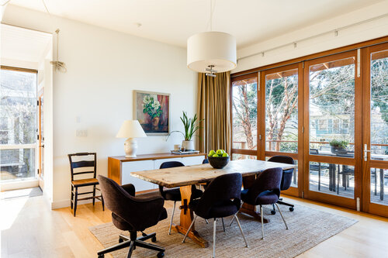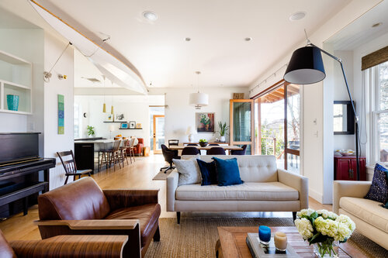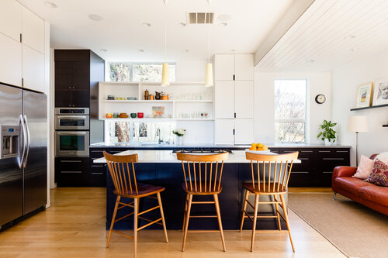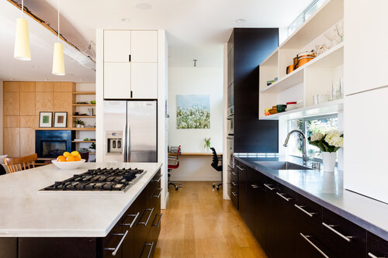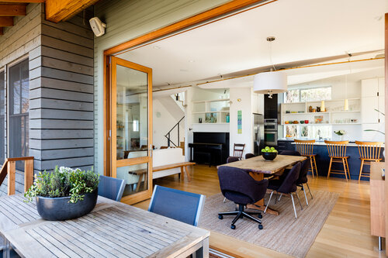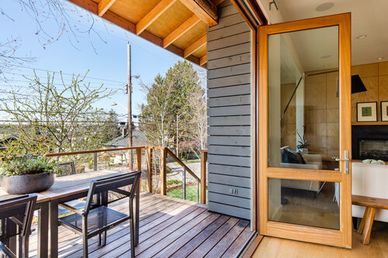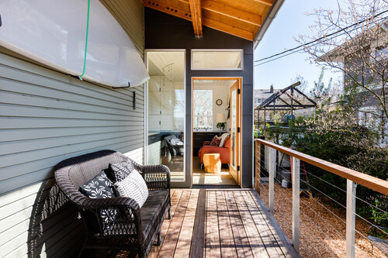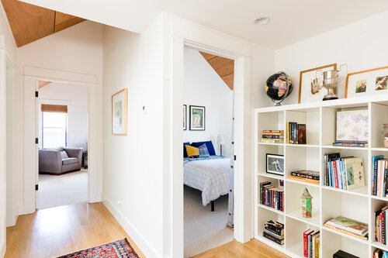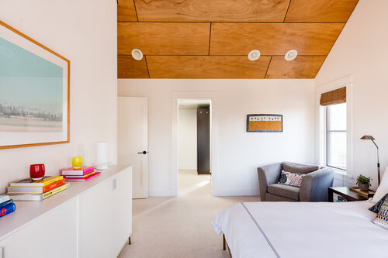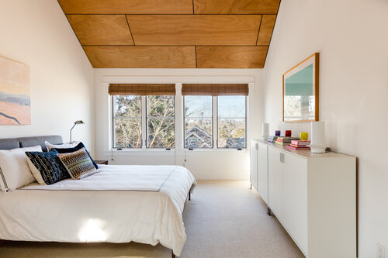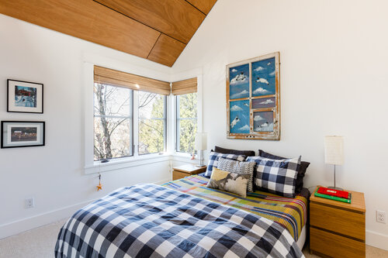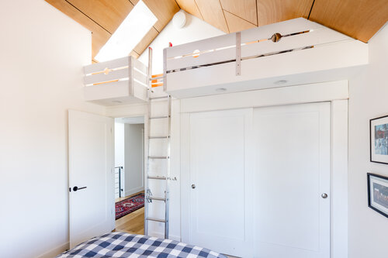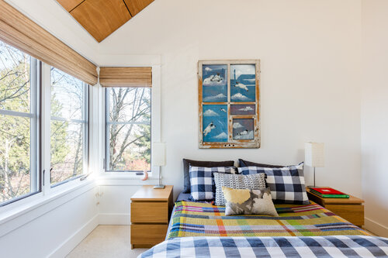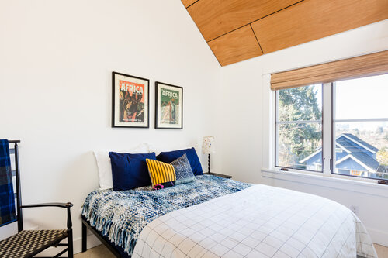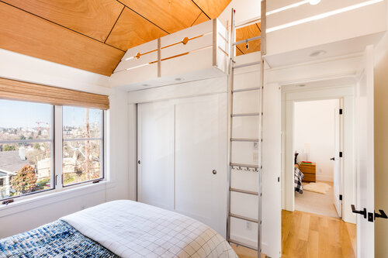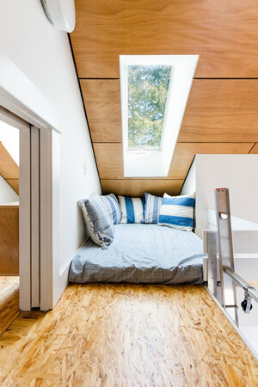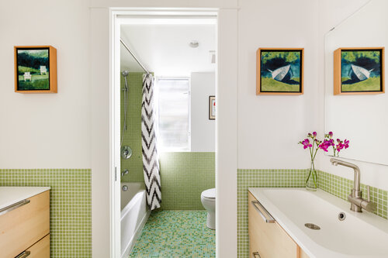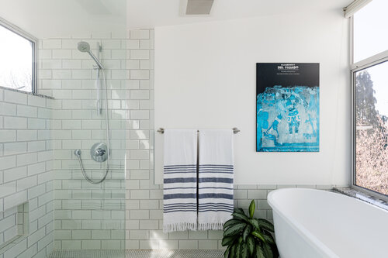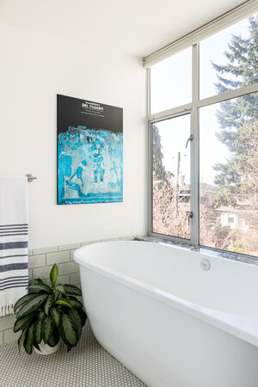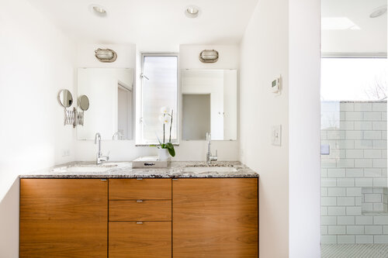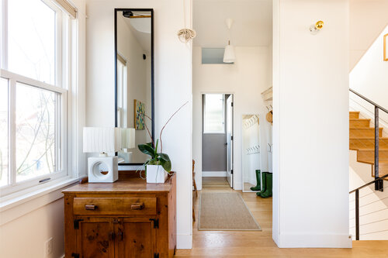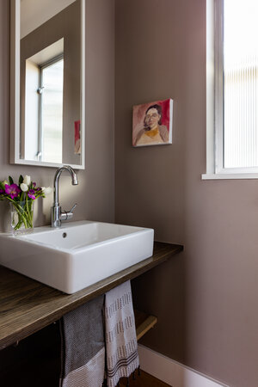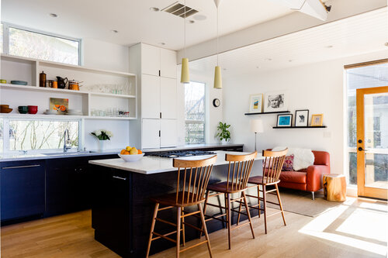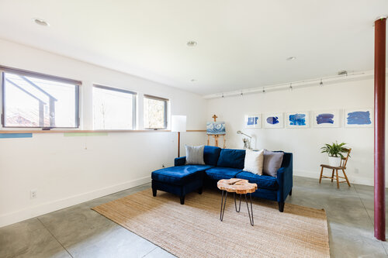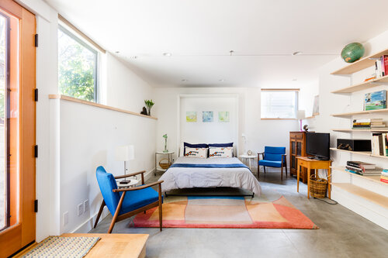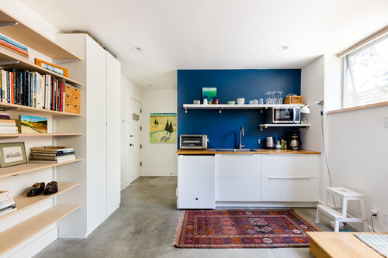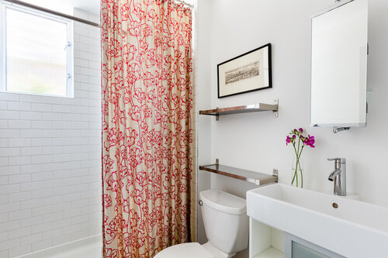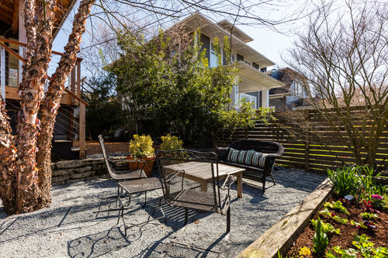A farmhouse-style home in Madrona with playful modern touches
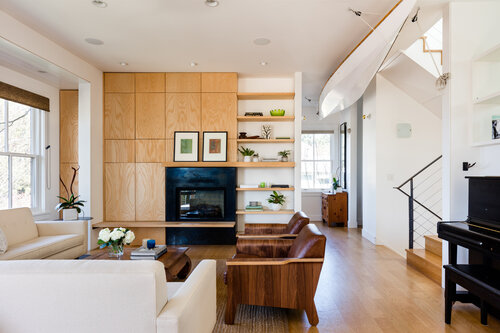
830 31st Ave combines warmth and sleek modern style for a creative home full of functional details. Constructed on a corner lot as an architect/builder team’s own home, it has a playful floorplan that draws inspiration from myriad styles—farmhouse, craftsman, moderns both midcentury and now.
The open living, dining room, and kitchen doesn’t appear busy, but when you look closer, more complex details start to emerge. A fireplace is a little bit of a midcentury throwback, but not obviously so, nestled in a wood-paneled wall with built-ins. A wide wood frame lets the dining area open up to a large back deck. A shallow nook in the living area creates a subtle, cozy space.
It’s the upstairs bedrooms that really get creative, though. All three have steeply-vaulted wood-panel ceilings. The master suite has a soaking tub and a walk-in closet—but the two others have adjoining upper lofts that could become little libraries or guest sleeping areas.
A fourth bedroom is downstairs adjacent to a family room with kitchenette—the whole lower level could easily be an ADU.
Listing courtesy of Anne Willoughby Nelson, Compass Washington | Priced at $1.9 million. Photos courtesy of Miranda Estes Photography.
