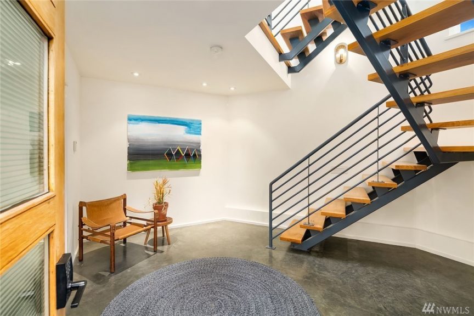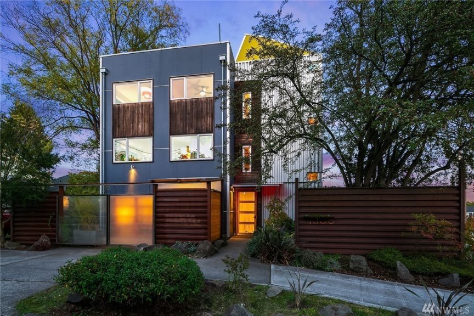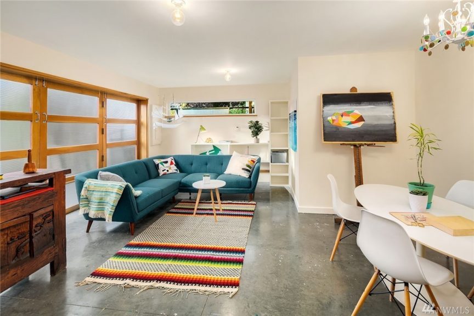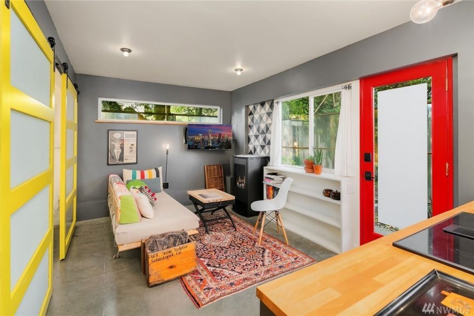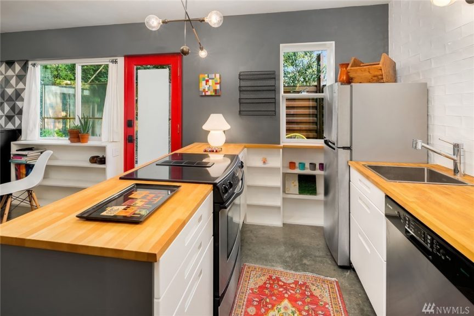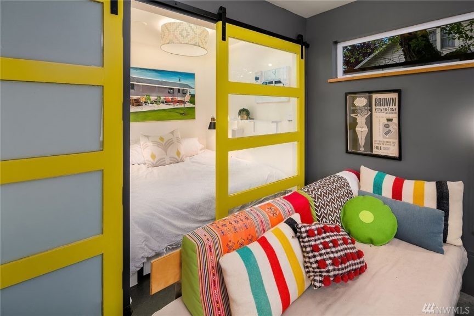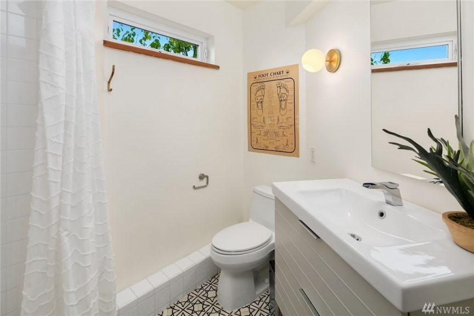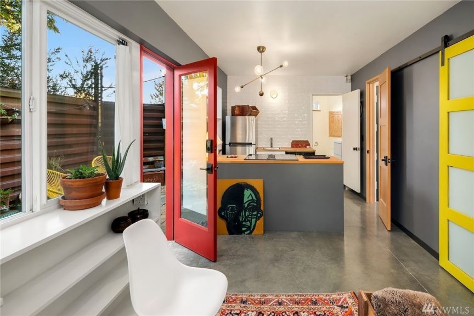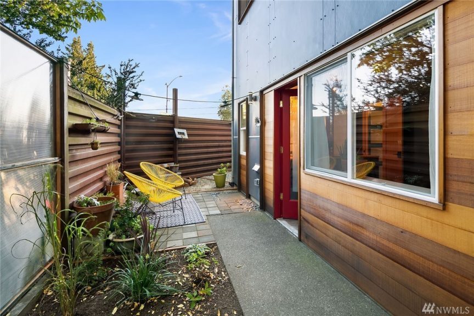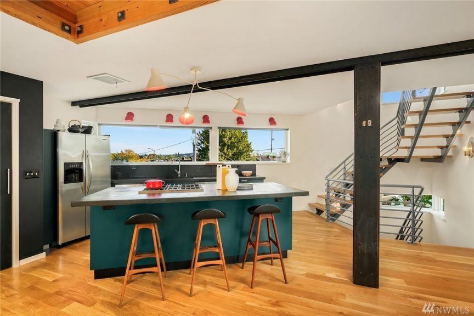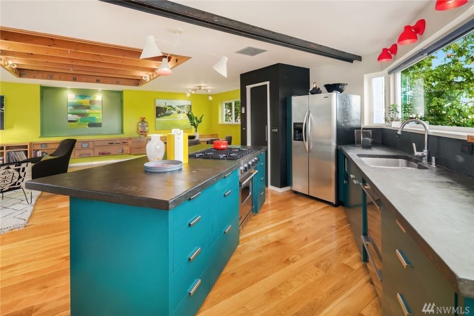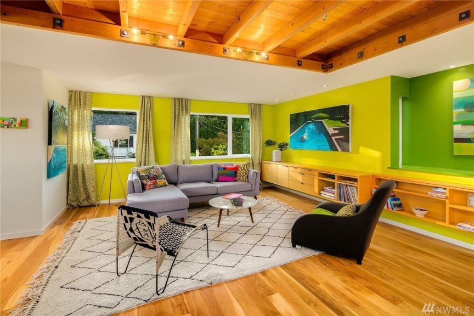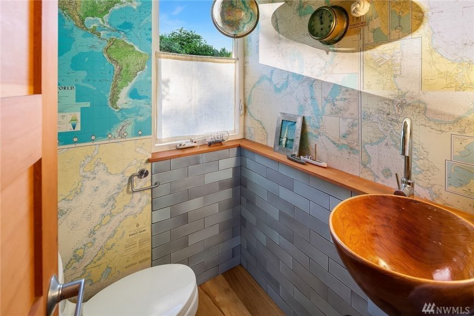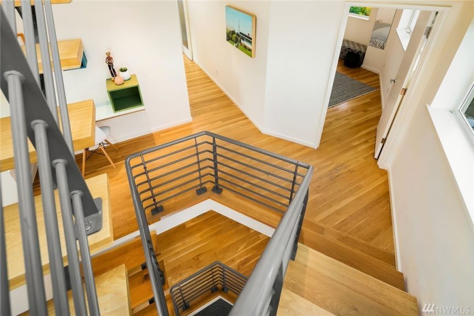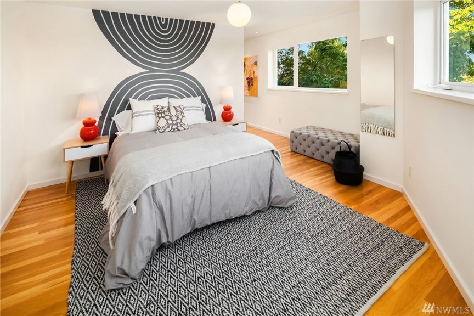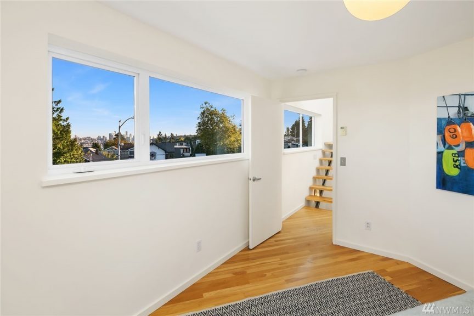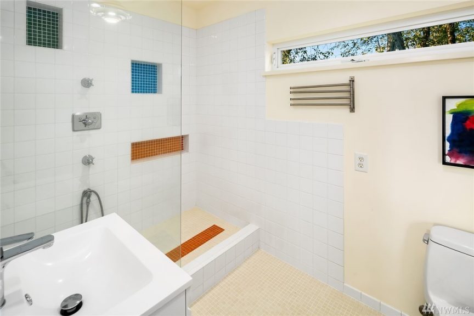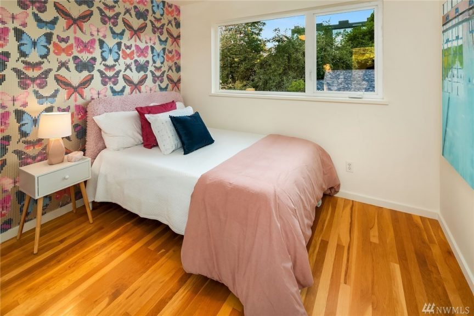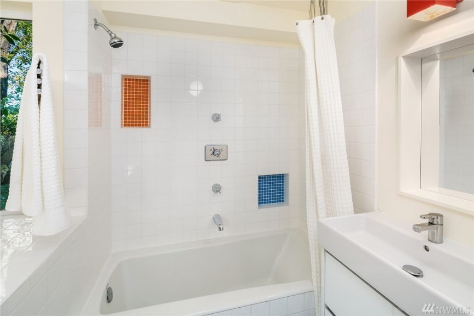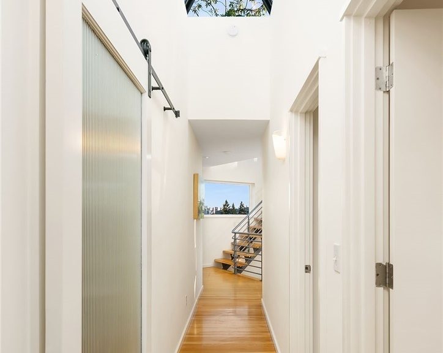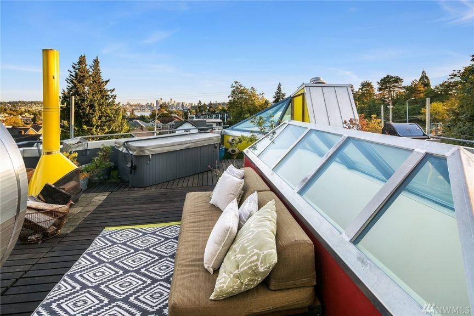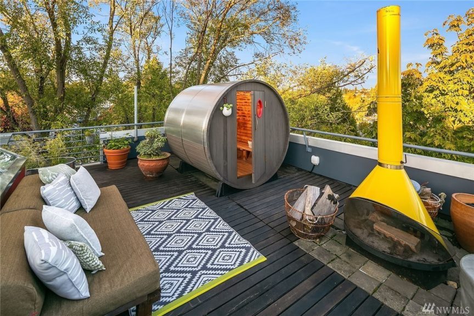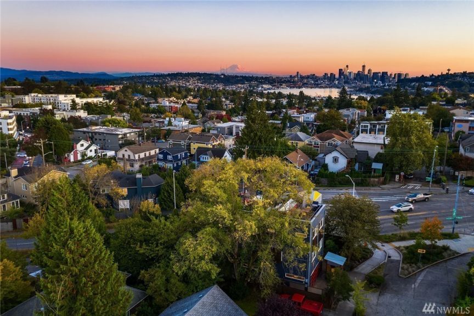Artsy Modern by Graham Baba
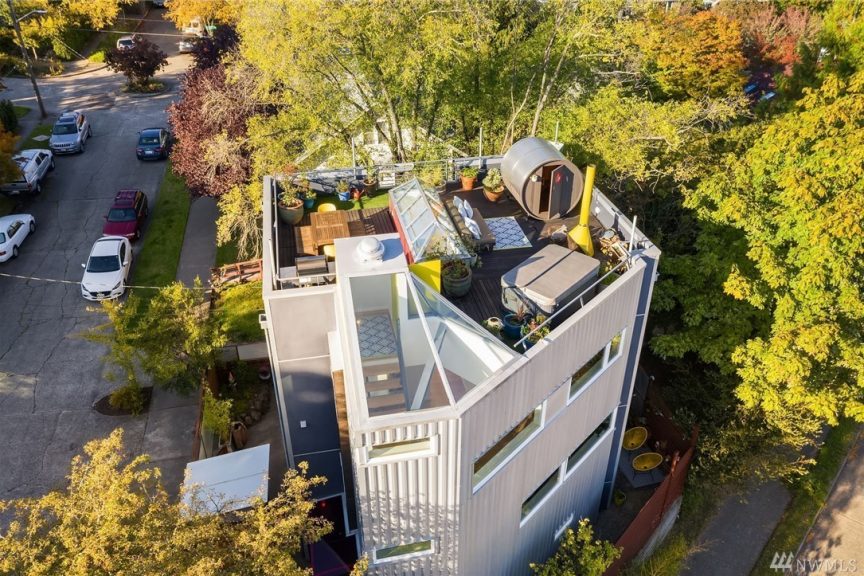
4606 Whitman Ave N was brought to life in 2002 by a shipwright and an artist-designer with the help of Graham Baba Architects.
The result is a 2,700 square foot home spread over three levels with interesting details like a floating staircase, exposed steel, colorful walls and funky wallpaper. Plus there’s a hot tub, sauna, and mid-century mod fire pit on the rooftop deck.
Here’s how the architects describe the space:
Distinctive living space created within the parameters of a budget-conscious remodel. The end result is an open, unique, asymmetrical space whose experience is beautifully balanced. Deliberate and careful design work accomplished a clean and styled aesthetic for the standard-sized windows, which were necessary for the achievement of budgeting goals. The interior color palette brings a happy vibrancy to the living space, while exposure of the wood ceiling frame acts to center the room and to break up the expansive ceiling. A uniquely spiraled staircase serves to unify the interior volume visually and functionally and adds design value with a necessary element.
Priced at $1.295m.
Listed by Heidi Ward – Windermere R.E. Wall St. Inc.
