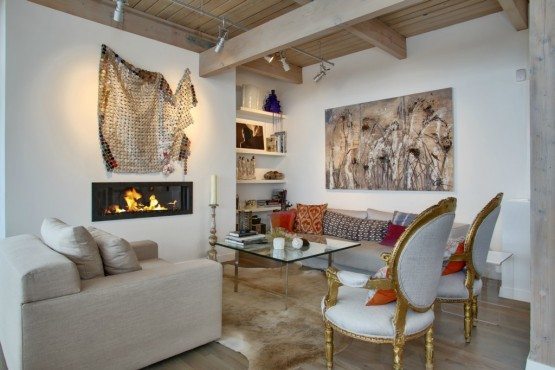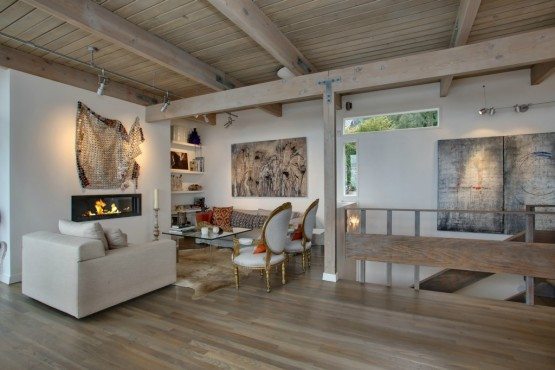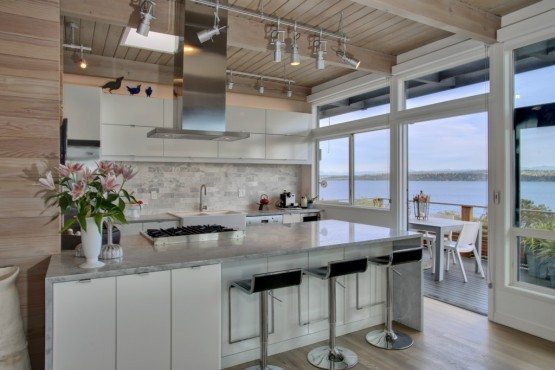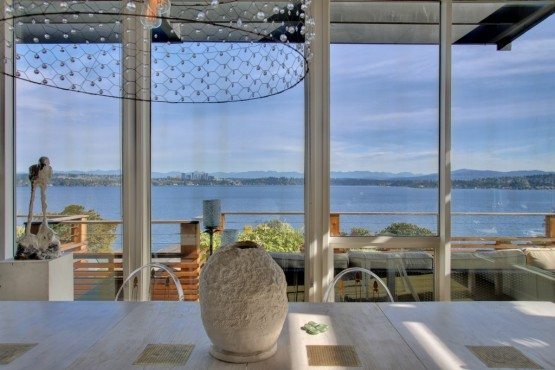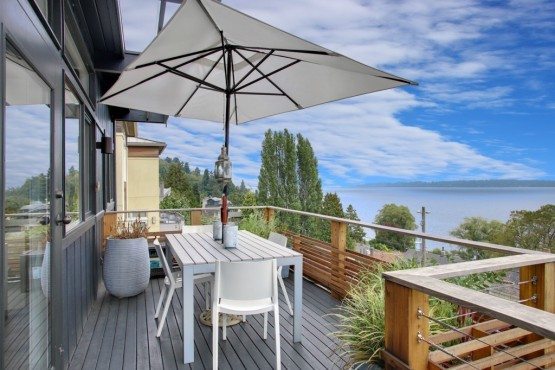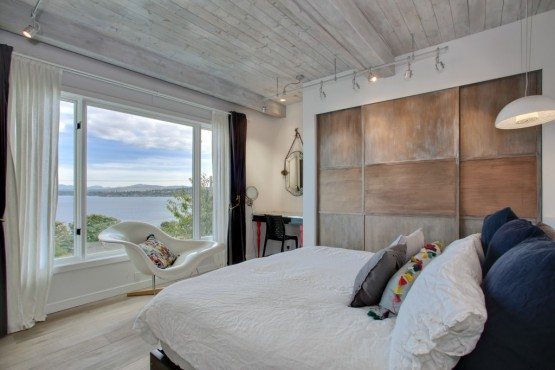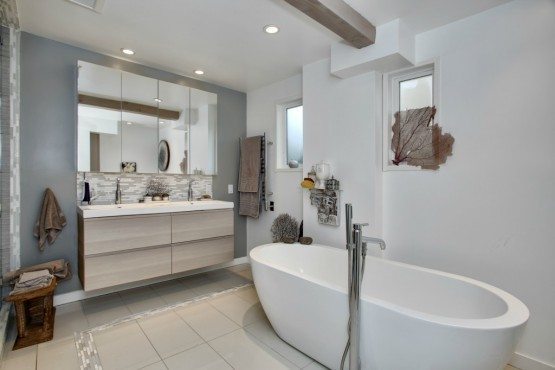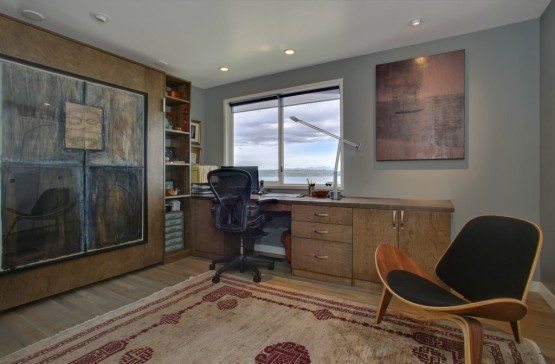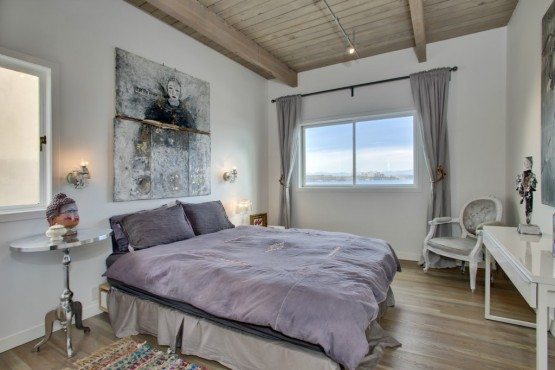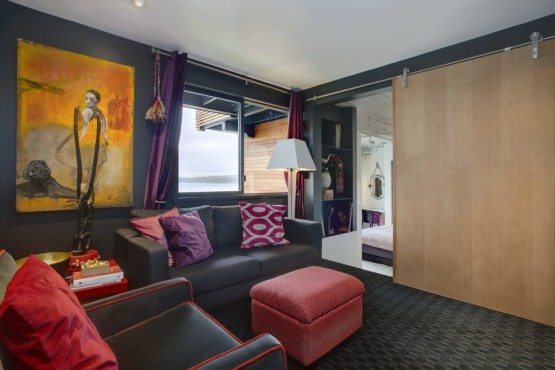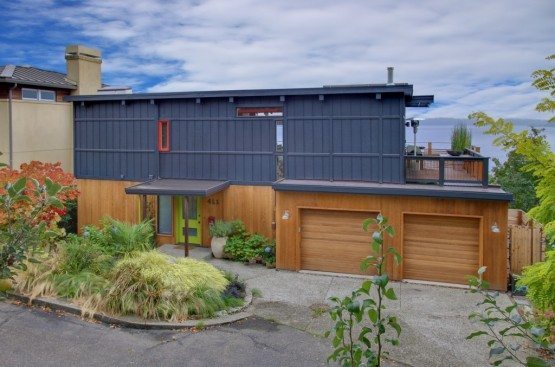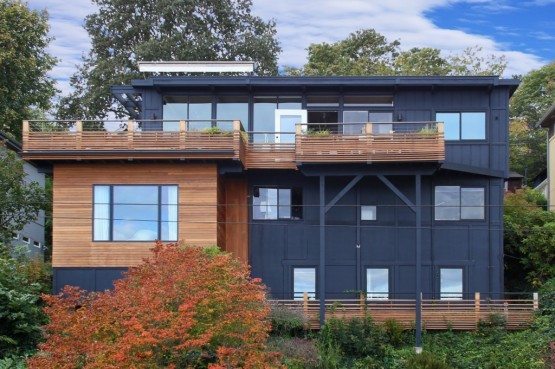Leschi View Home By MidCentury Master
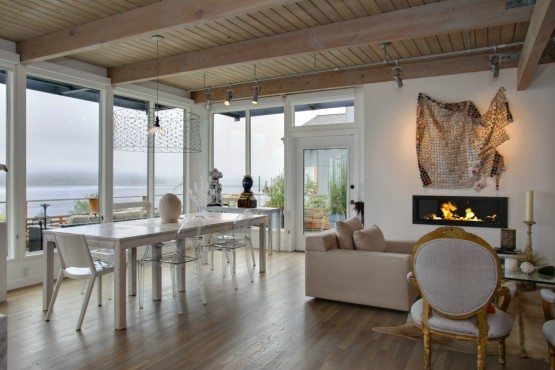
411 Erie Ave was designed by well known architect Ted Bower. A 3 bedroom, 2 bathroom modern, it has clear views across the lake. Listing for $1,697,000, the house was renovated in 2013. The kitchen had a full remodel and the bathrooms have been updated. A third bedroom was added under the back deck, and a two car garage created from the existing carport and storage area. The clear coated wood siding was a change from the original siding, which was a little overwhelming on the front facade. The pictures tell the rest of the story.
Ted Bower started his career as an apprentice to Frank Lloyd Wright in the late 1940’s. He worked on Wright’s planned community of Mount Pleasant, New York; designing several houses there. With a move to India, he was able to join Swiss architect Pierre Jeanneret’s team, which designed the new capitol city of Chandigarh. He finally settled in the northwest in 1954 and opened his own practice a few years later. There is an excellent post about him on Roger Kovach’s “Good Stories” blog.
