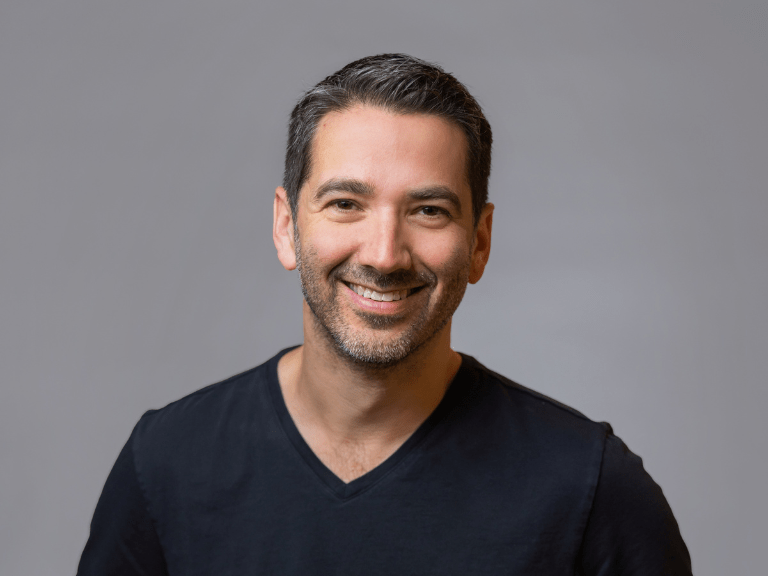A Visit to The Klee
Two weekends ago my friend dragged me along to go see The Klee a hybrid conversion / new construction project from early 2000 in Belltown on Western Ave.
The unit he was interested in, 2717 Western Ave #112, did not disappoint. 1000 square feet, concrete floors, high ceilings, open layout; my kind of space.
However, the unit was rather cluttered with an eclectic assortment of art and goodies. I took a few pictures to supplement what we saw online. If I was the listing agent I would have had the owners take out a lot more things and get professional photos taken.
As it turns out despite not having a view and being in Belltown my friend liked the place and it is now STI. Based on similar past sales (Banner Building, other resales on the same floor) I think he got a good deal. Definitely a much better buy then the Parc next door.
We also took a look at #3016, also now STI, but it really didn’t compare to #112.
From spending some time looking through units in the taller concrete building online I think there is a big difference between the #1xx series live/work lofts, the middle floors and the penthouses. In general I’d stay away from the middle unless you can get a bargain and want to do some renovations and focus on the top and bottom because it sounds like when they did the conversion they didn’t touch those units while the bottom floor was newly built out in 2001.
Here’s a look at penthouse unit, #1106:
For $1,999,000 (down from $2,186,000 when it went on the market in August) you get 2 beds and 2,262 square feet of living space.
One downside to this building is that it has a common garage instead of assigned parking.
Besides The Banner Building, Klee, 1310 E Union, what are some other condos in Seattle that offer large open modern spaces?





