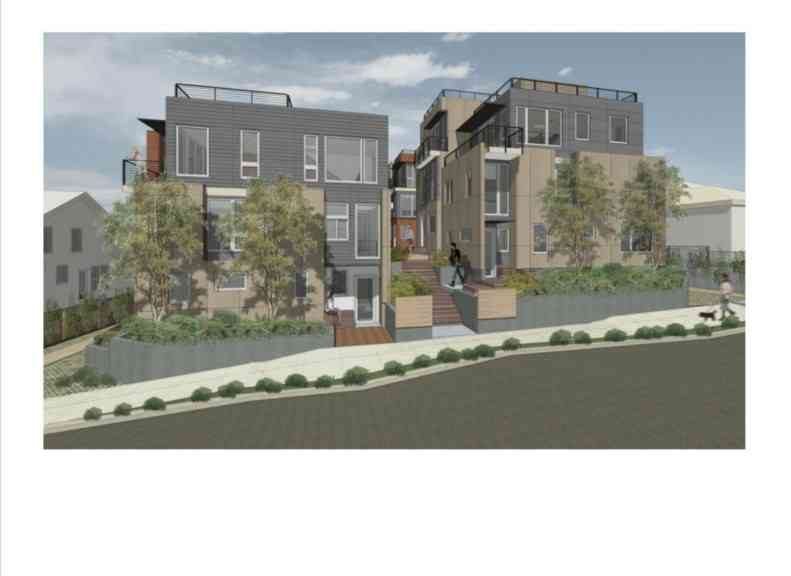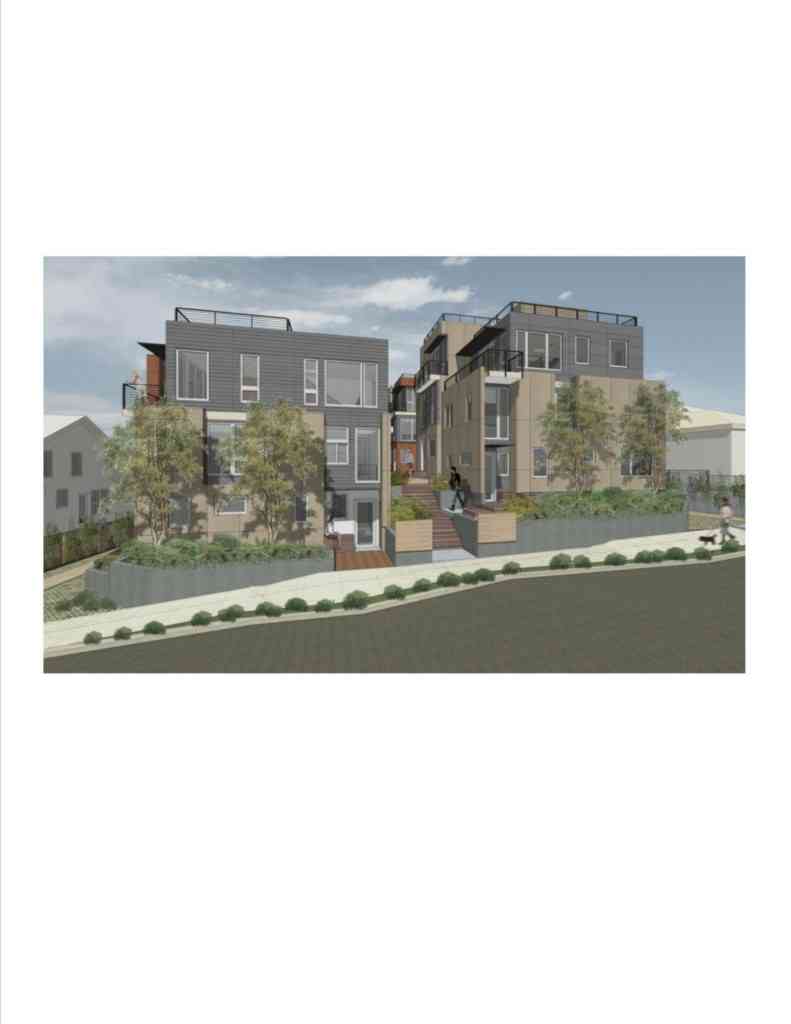Townhomes w/The Living Room Upstairs

Longtime Urban Living readers know that I often wonder why no one builds townhouses with the living room on the top floor to take advantage of the view since you spend more time in your living room than in your bedroom. I know the answer is that people don’t like walking up stairs. But it was nice to have Phil point me to a townhouse project designed by b9 architects with just the floorplan I’ve been looking for at 3521 Wallingford Ave N.
Distinctive design by award winning b9 architects. Enjoy unparalleled views of downtown Seattle, Lake Union, & the Space Needle from rooftop deck. Two bedrooms, two bathrooms, & large office/media room. Open floor plan flooded with natural light & amazing attention to detail. Chef influenced kitchen is perfect for entertaining w/ stunning wood cabinets, stone counter tops, & stainless steel appliances. Master suite w/ attached bath, & walk in closet. Walkscore of 78 = very walkable.
[google-map-v3 width=”540″ height=”350″ zoom=”15″ maptype=”roadmap” mapalign=”center” directionhint=”false” language=”default” poweredby=”false” maptypecontrol=”true” pancontrol=”true” zoomcontrol=”true” scalecontrol=”true” streetviewcontrol=”true” scrollwheelcontrol=”false” draggable=”true” tiltfourtyfive=”false” addmarkermashupbubble=”false” addmarkermashupbubble=”false” addmarkerlist=”3521 Wallingford Ave N, seattle, wa{}1-default.png” bubbleautopan=”true” showbike=”false” showtraffic=”false” showpanoramio=”false”]

