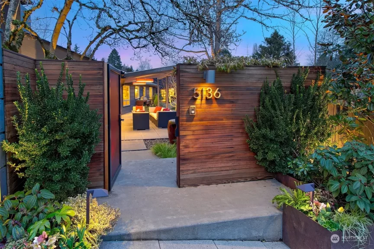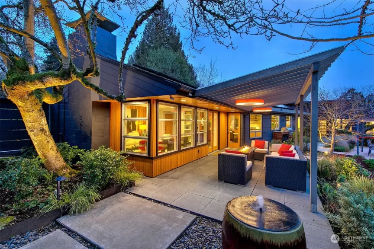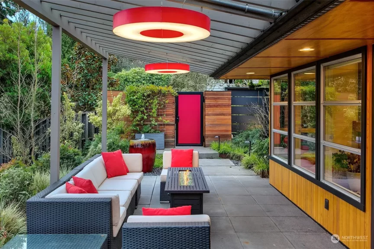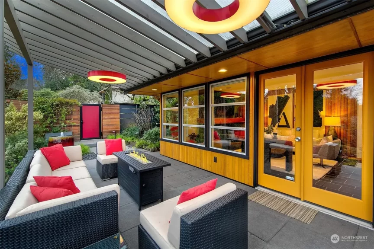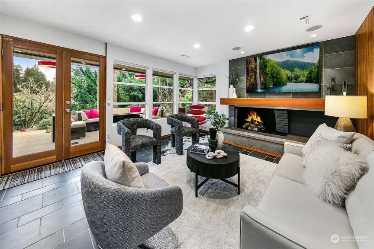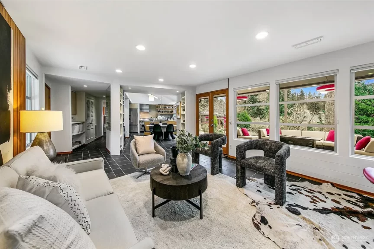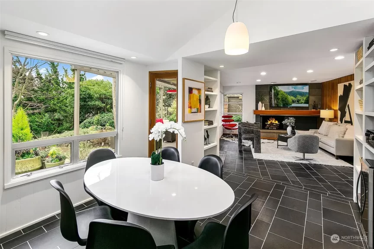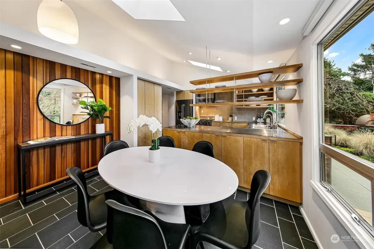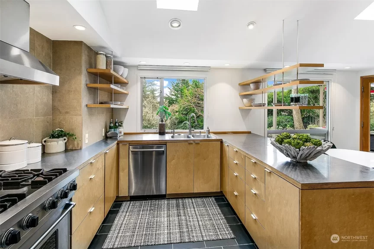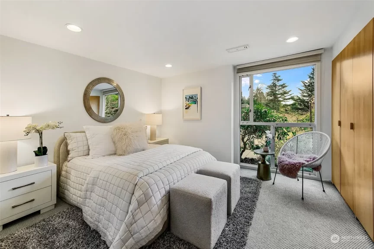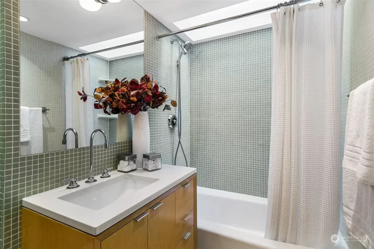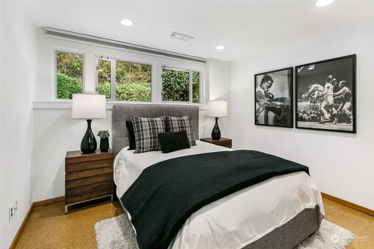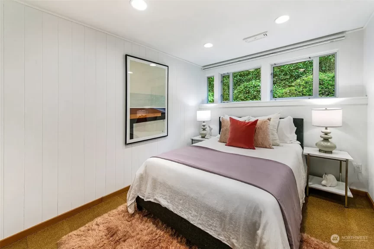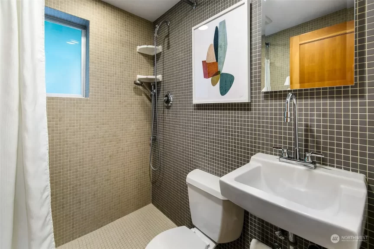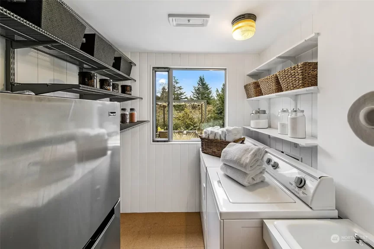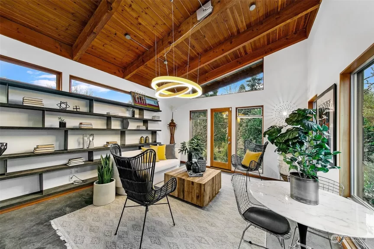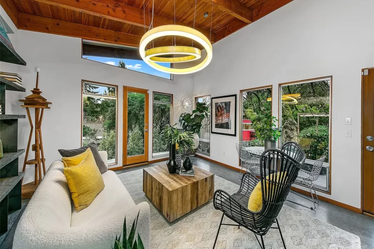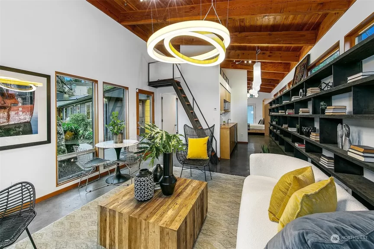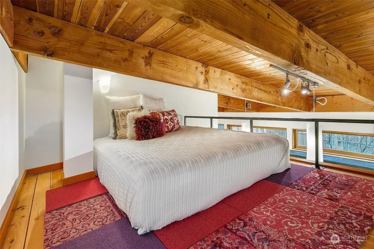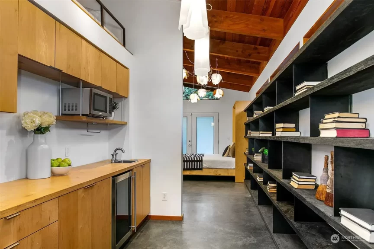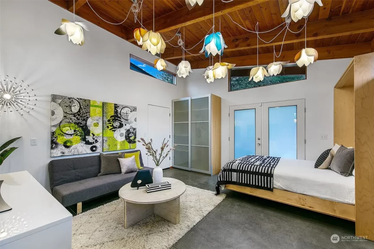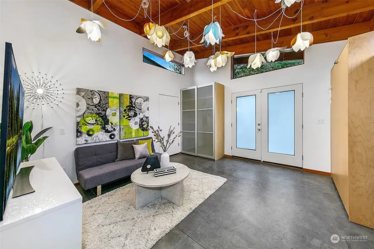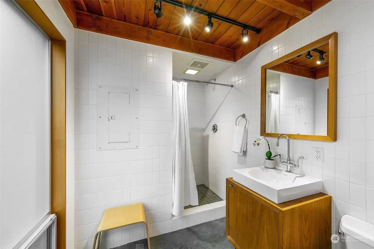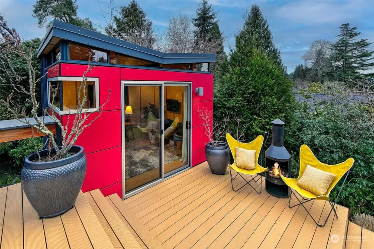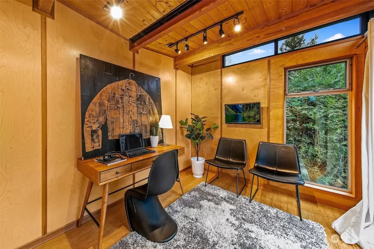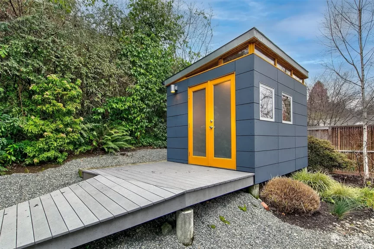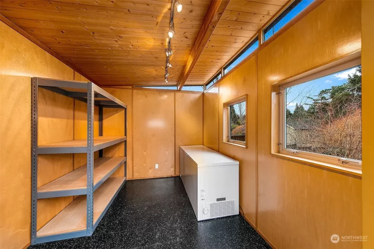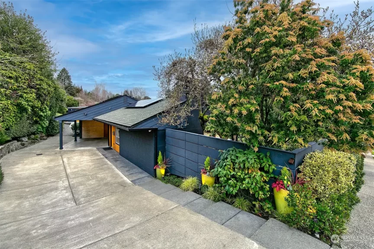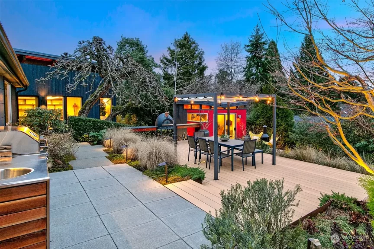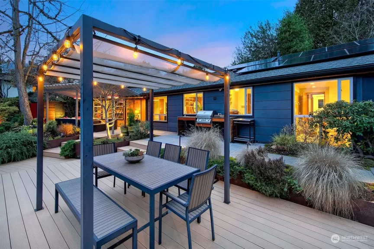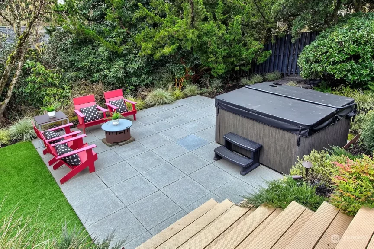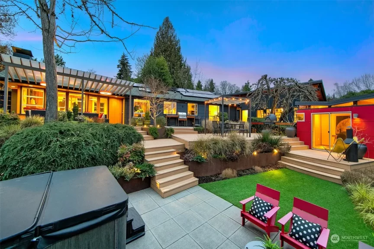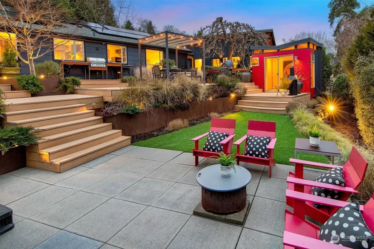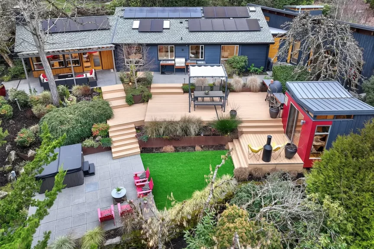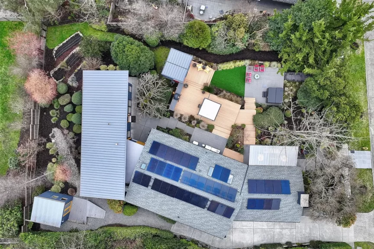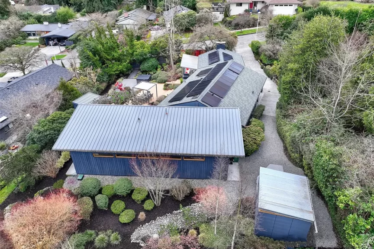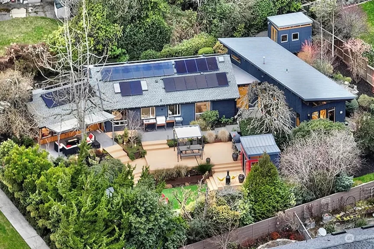Creative midcentury compound in Laurel Vista

Built in 1947, this midcentury home as evolved over the years to include two modern sheds, a guest suite, and unparalleled outdoor entertaining space encompassed on a 13,500-square-foot lot. Tucked into a tranquil slice of northeast Seattle’s Laurel Vista neighborhood, the property is a stone’s throw from University of Washington, U Village and Seattle Children’s Hospital.
Exterior hardscaping and landscaping at 5136 NE 54th St. was thoughtfully designed to provide maximum privacy by Courtney Olander, a Seattle-based landscape architect. The outdoor space created to include usable space for entertaining and creative pursuits across the lot’s entire footprint. Terraced patio landings leads to numerous seating areas, a hot tub, covered pergola, barbecue grills, sheds and a guest suite, and more.
Inside, the home is just as stunning—boasting a blend original midcentury charm and more recent updates. Windows running across the back of the home line the living room, dining room and kitchen, providing expansive views of a backyard paradise. Updated bathrooms and kitchens create a sense of serenity and calm—from the airy, warm-toned kitchen with exposed shelving to the green-tiled bathroom with over-shower skylight.
Listed by Diane Terry and Nahjeen Shirazi-Wu, Windermere Real Estate Midtown | Listed at $1,828,000
