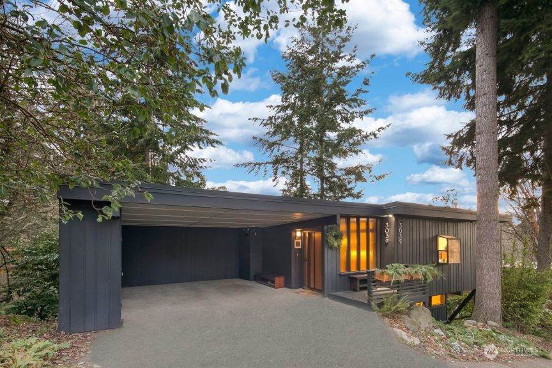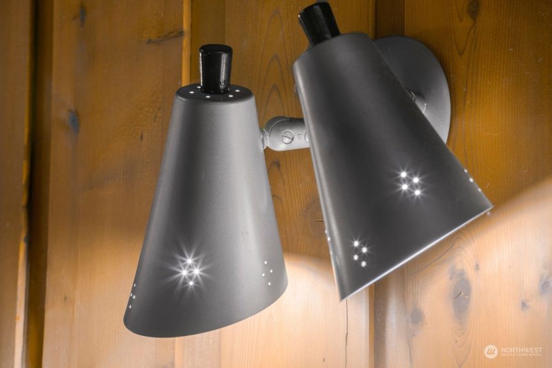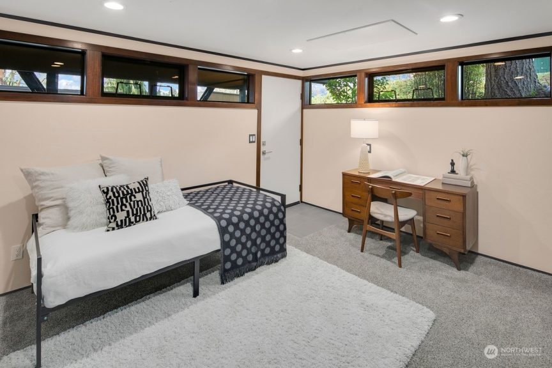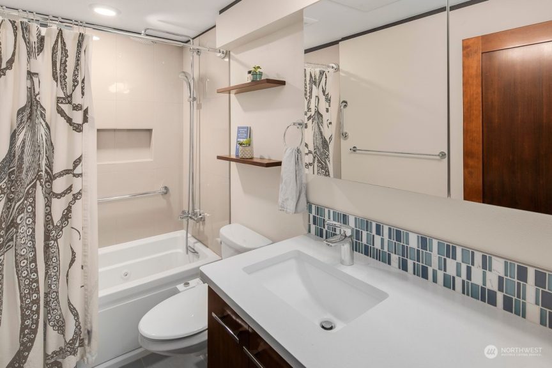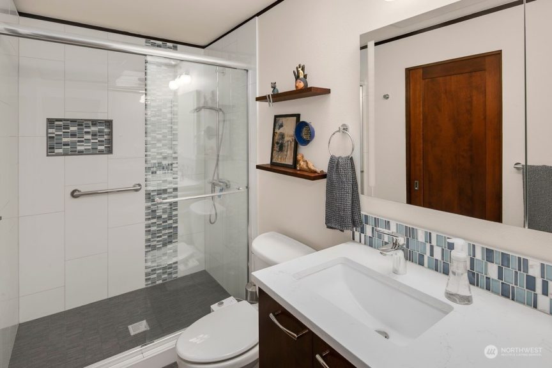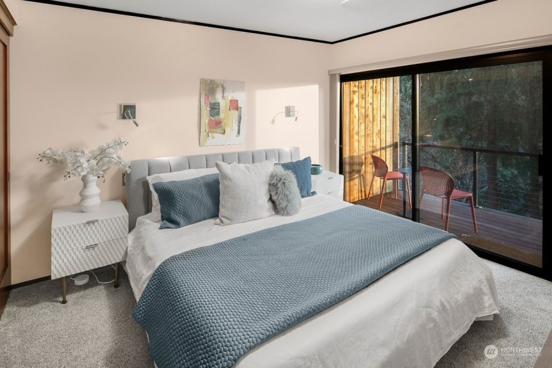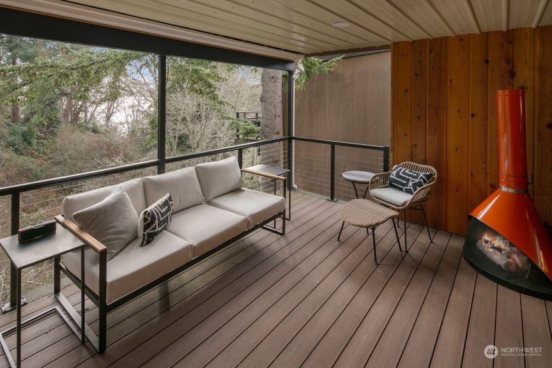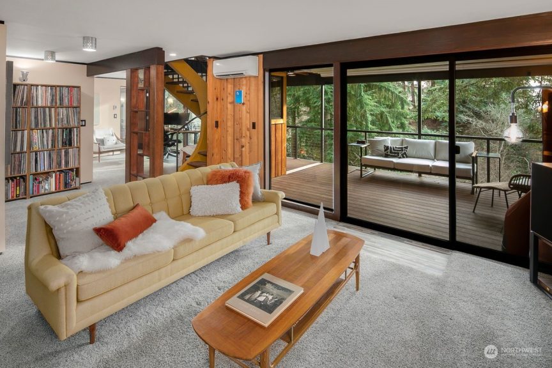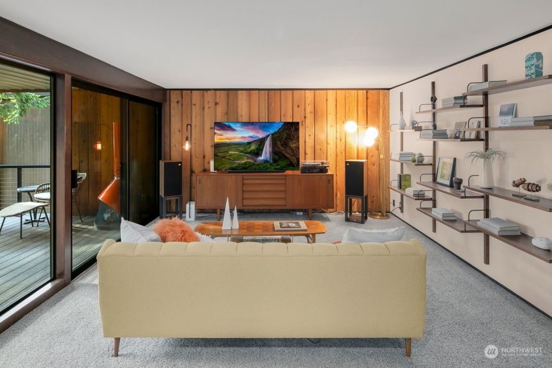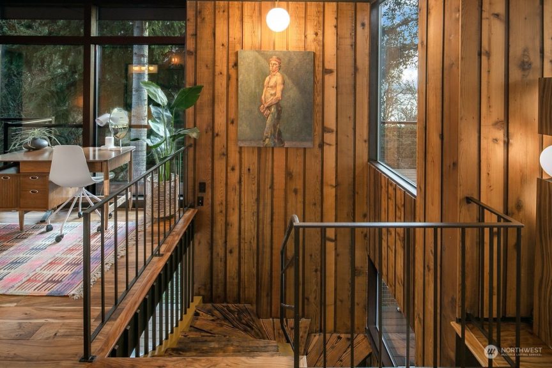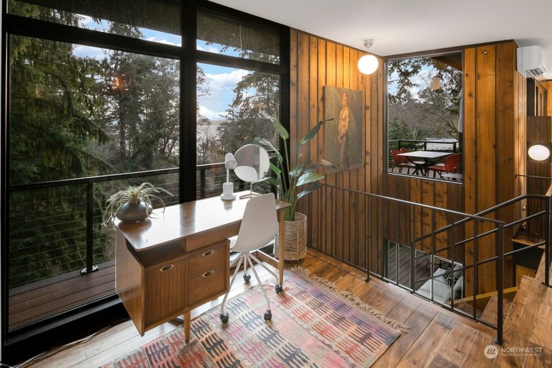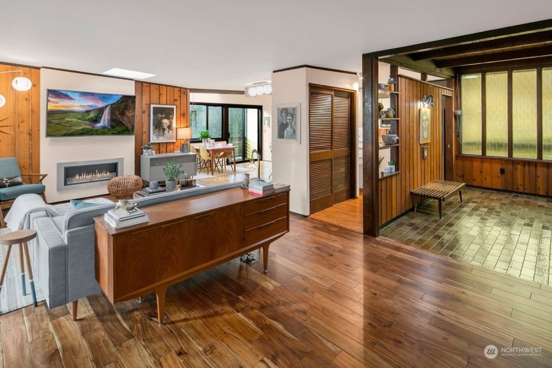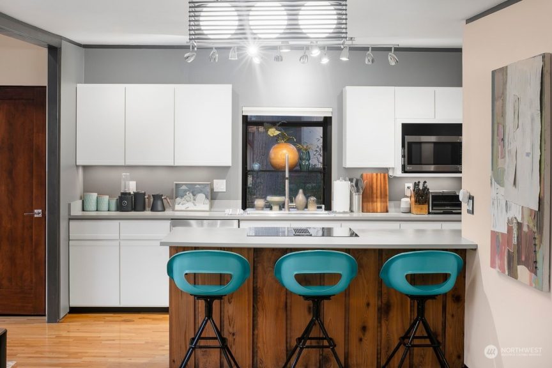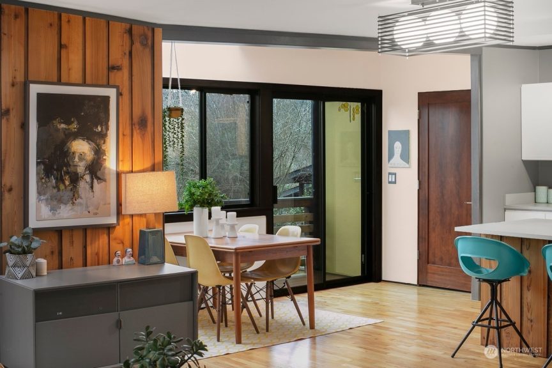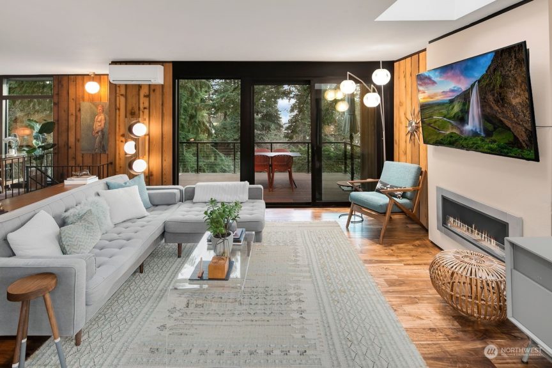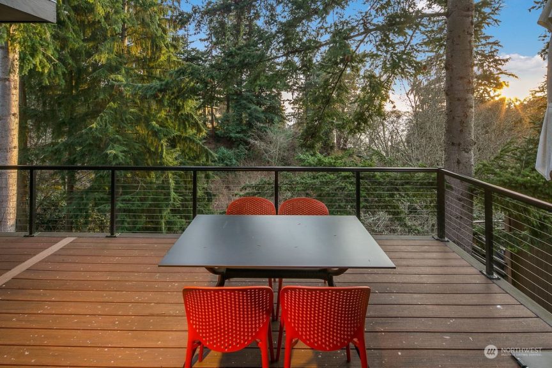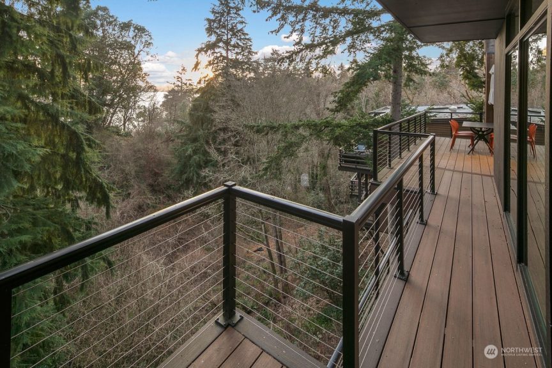Three-bedroom midcentury treehouse in Burien with multiple decks
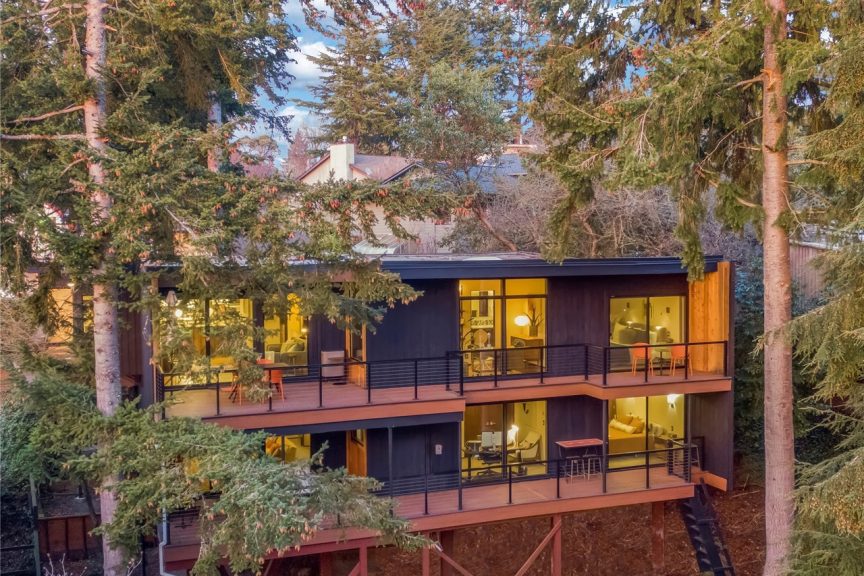
This World’s Fair-era home in Burien’s Fenton Wood neighborhood was built in 1965 by architect Robert Norsen. Sitting amid a thick stand of evergreens, this midcentury stunner draws you in with peek-a-boo views of the water, its light-filled interiors and its calm, serene locale. 3039 SW 116th Pl. offers three bedrooms and two bathrooms across 2,200 square feet and two levels. A mix of original charm, custom touches and modern updates, the home’s dominant feature is it’s wall-to-wall windows and full-length decks off each living space.
Inside, the space opens into a cozy, open-concept main floor with a kitchen, dining and living room. Along its western edge, the home is lined by oversized windows and sliding doors that provide multiple outdoor access points. Decks off of the living, dining and main-floor bedroom are uncovered, allowing natural light to filter into the home. All decks were recently weatherized and updated, including their metal rails.
Down the custom staircase, the home’s lower level offers a versatile secondary living area, as well as two bedrooms, a bathroom and an office nook. The deck off home’s lower-level are situated below the main-floor outdoor spaces, so they offer more protection from the elements year-round. In addition to period details like clean lines and exposed beams, the home’s acacia hardwood floors shine underfoot. Modern updates include the installation of air conditioning, new plumbing and electrical, earthquake retrofitting and updated bathrooms.
Listed by Kevin O Doherty, Windermere Real Estate Co. | Listed at $1,100,000
