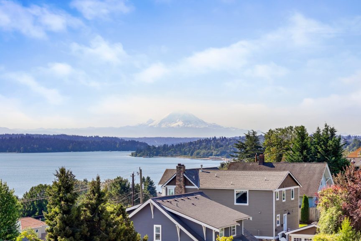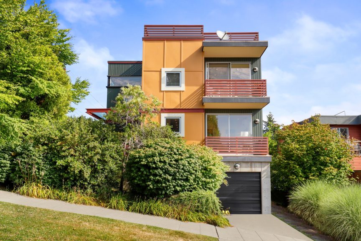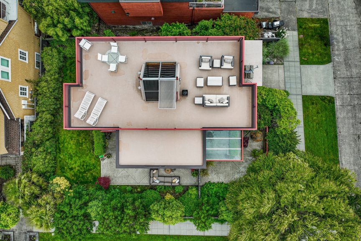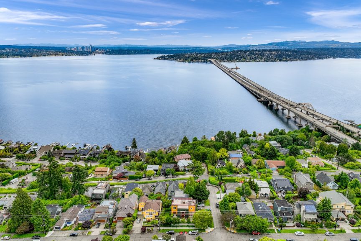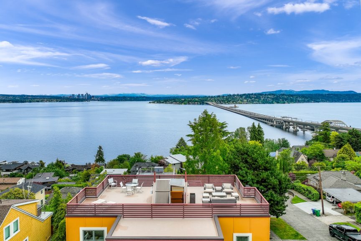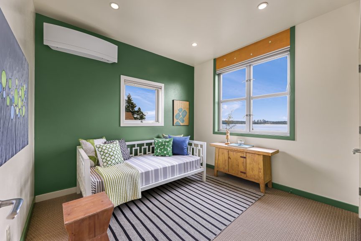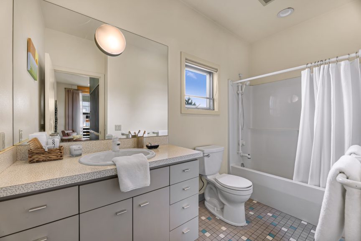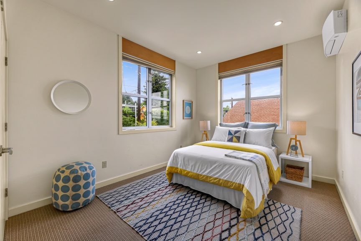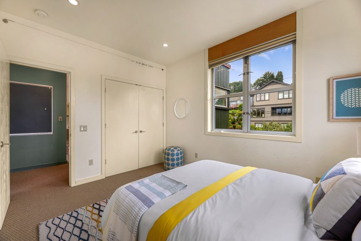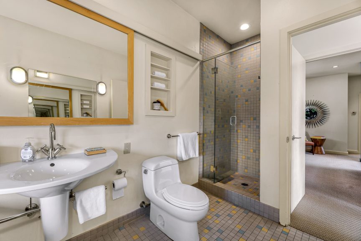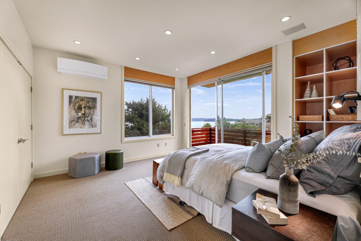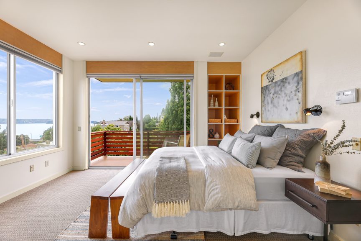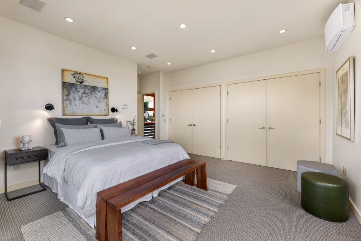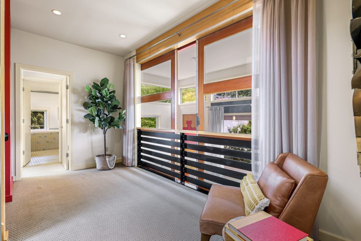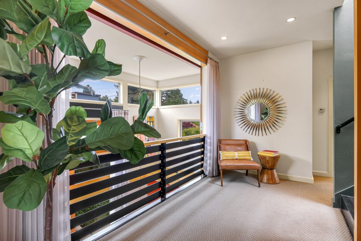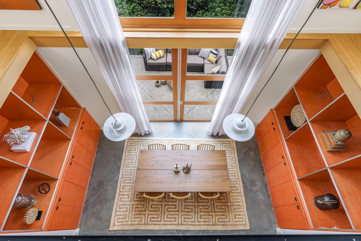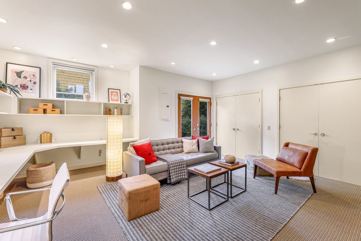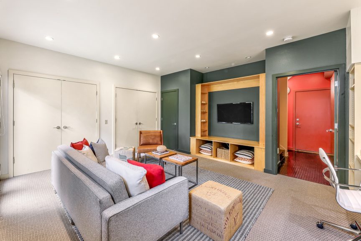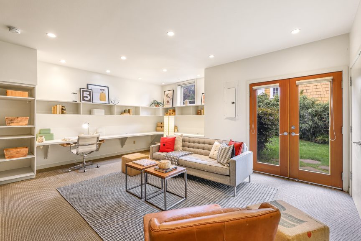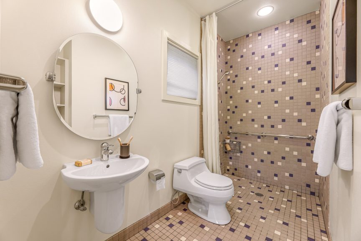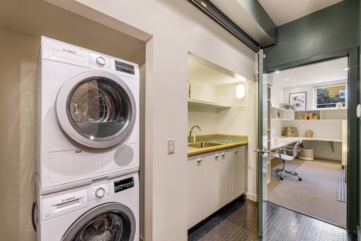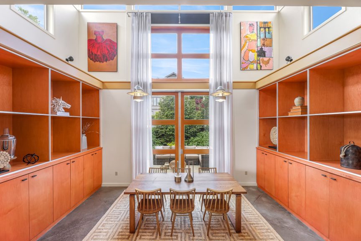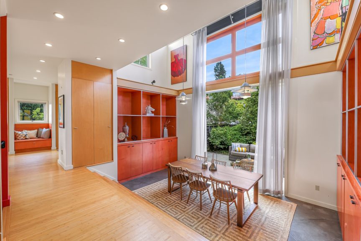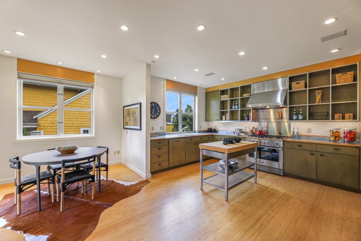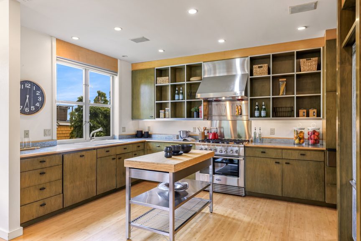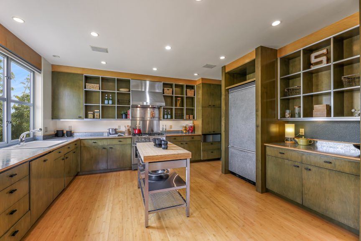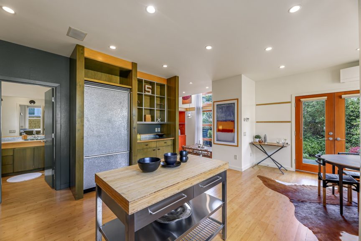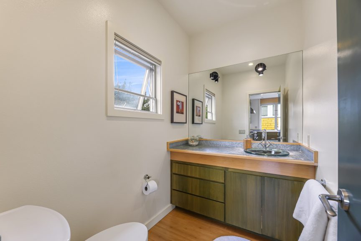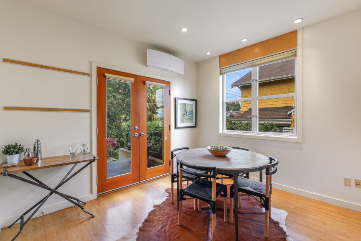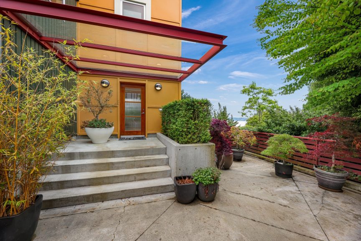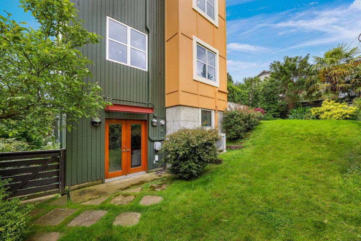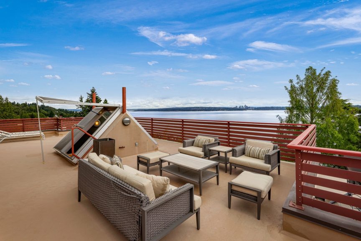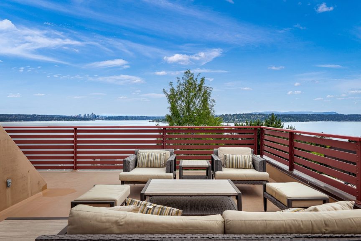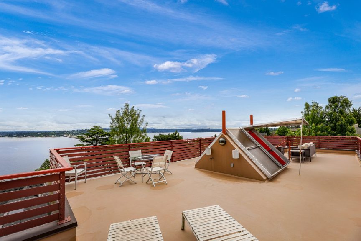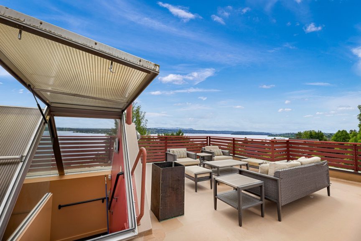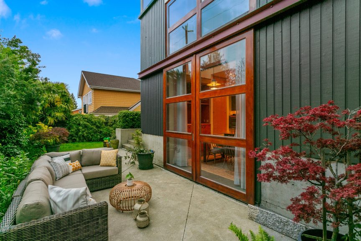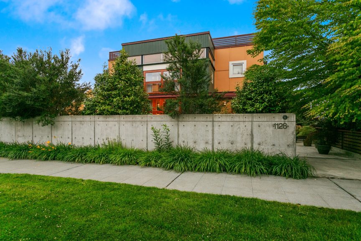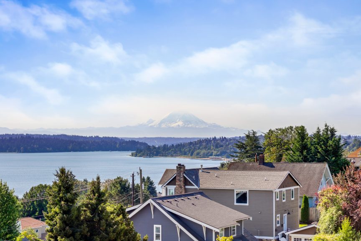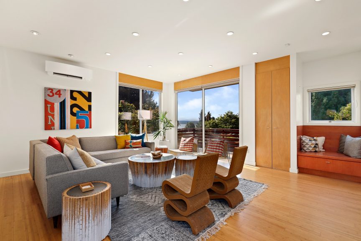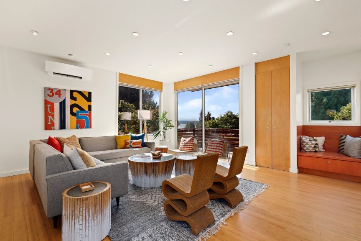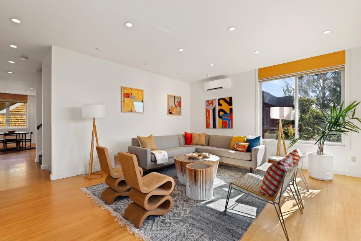Artsy, modern Leschi home overlooking Lake Washington
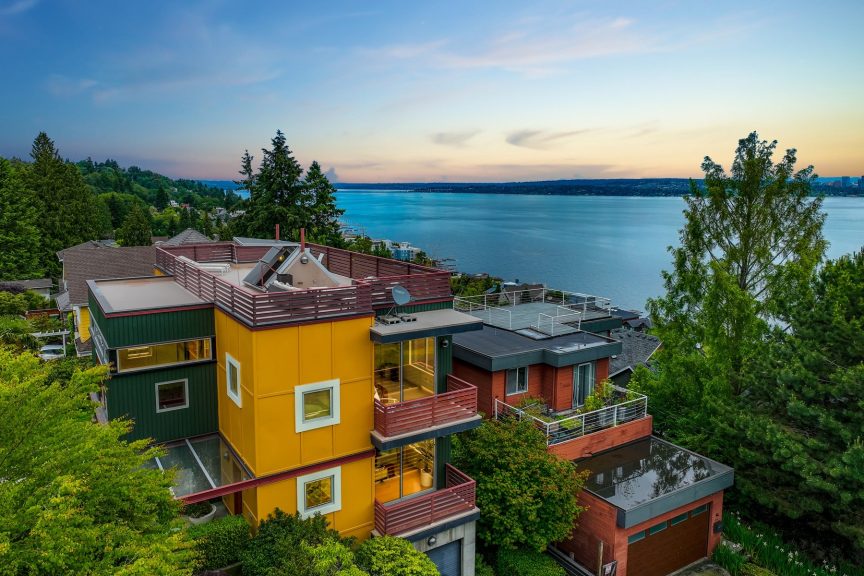
Built in 1998, 1128 33rd Ave. S is a custom-designed modern home in Seattle’s Leschi neighborhood. Across 3,100 square feet and three stories, the property boasts four bedrooms, three-and-a-half baths and expansive water and territorial views.
Situated on a prime corner lot overlooking Lake Washington, the home’s architectural features showcase soaring open spaces with natural light, waterview and multiple outdoor patios and decks, natural wood finishes and built-ins. The home’s main floor boasts a large eat-in kitchen with stainless appliances, numerous storage cubbies and French doors that open onto a patio. The formal dining room sits a few feet away, down a couple steps, under a 22-foot-high ceilings and hemmed in by midcentury built-ins—also opening onto the patio.
Three bedrooms are located upstairs, including the cozy primary suite—complete with a corner view deck and relaxing soaking tub. From there, just one flight of stairs to the rooftop deck, where you’re treated to 180-degree views of Lake Washington, the Cascade Mountains and downtown Bellevue across the water, and Mount Rainier to the south.
On the home’s first floor, a dynamic, flex space is well-suited to utilize as an office, rec room, art studio, workout space or anything else you can think of! Another set of French doors, the home’s third—at minimum, open onto a private side-yard space.
Listed by Chris Leong, Redfin | Listed at $2,160,000
