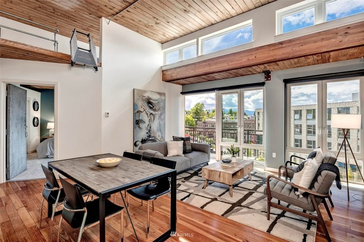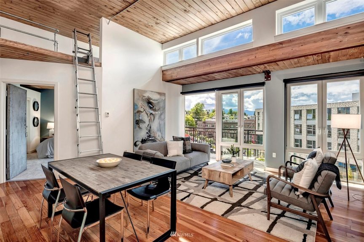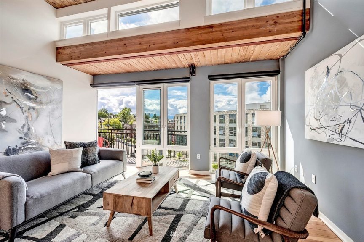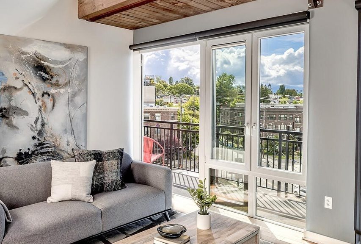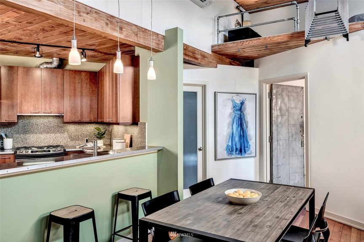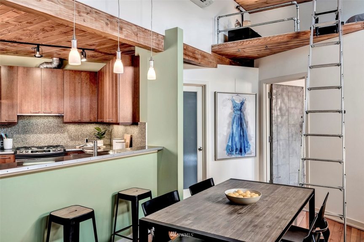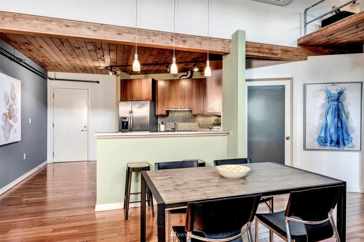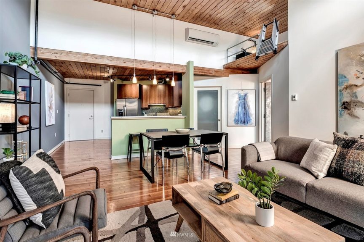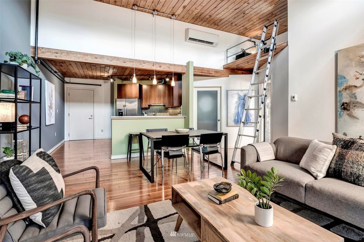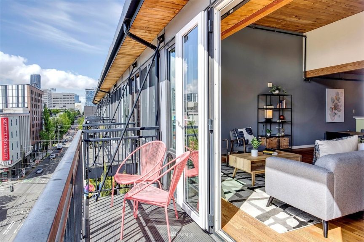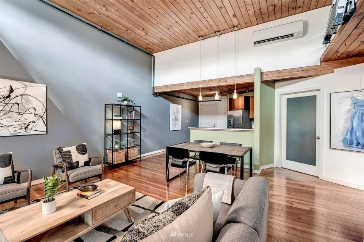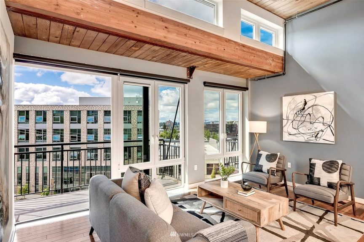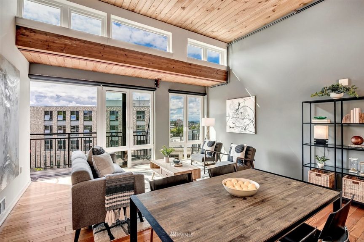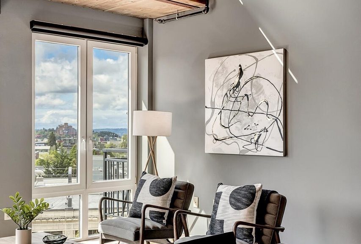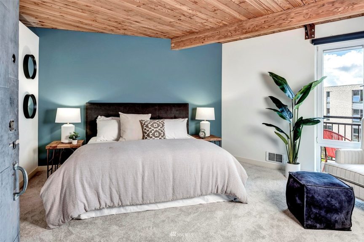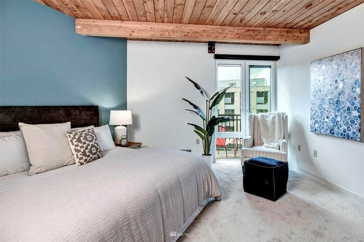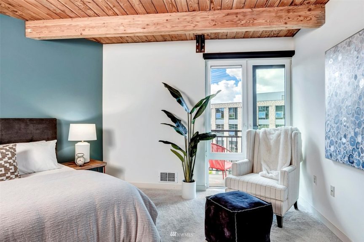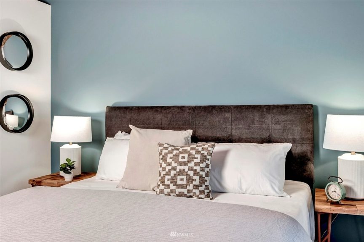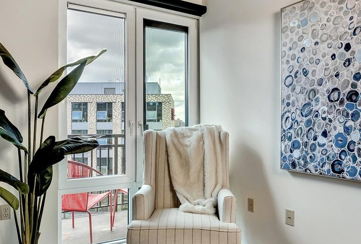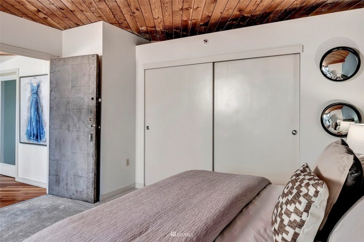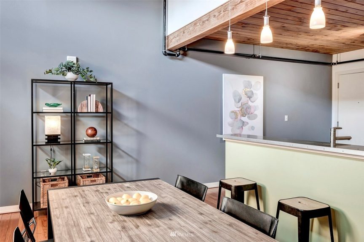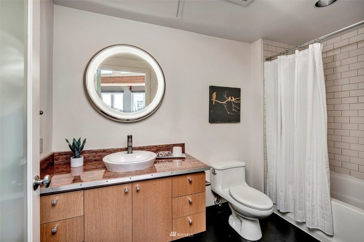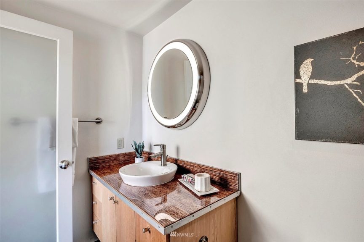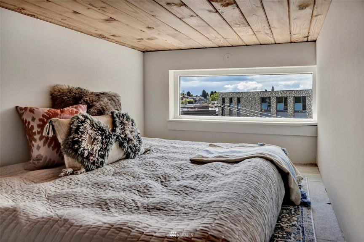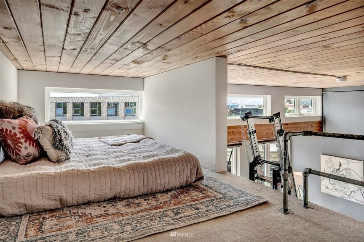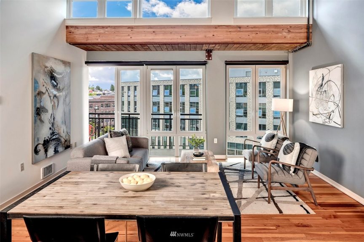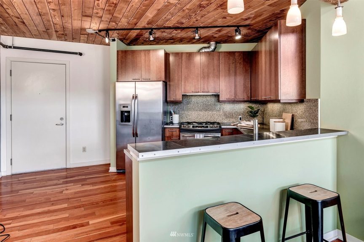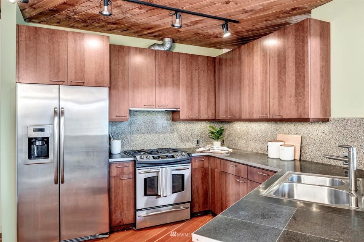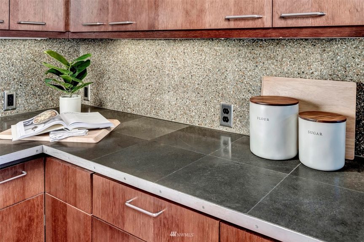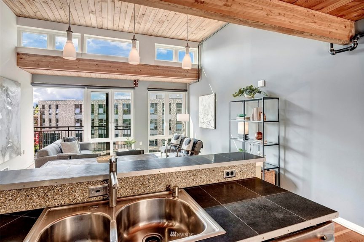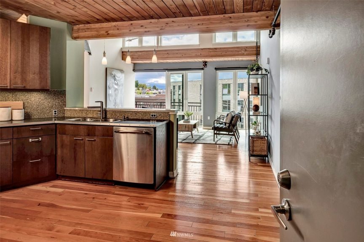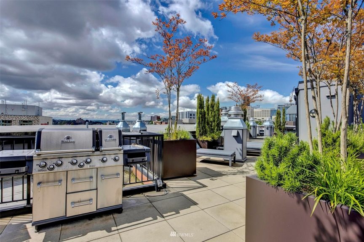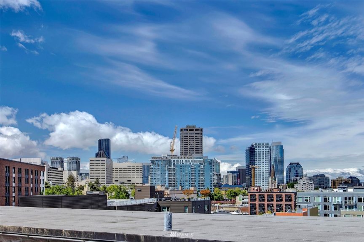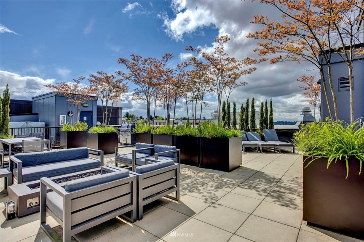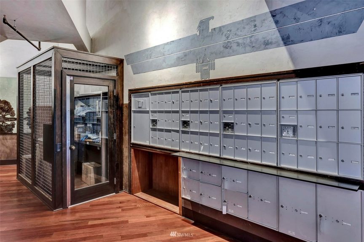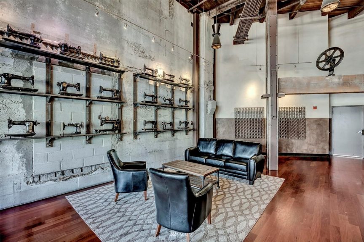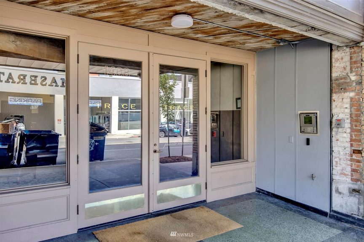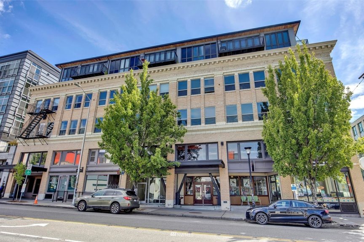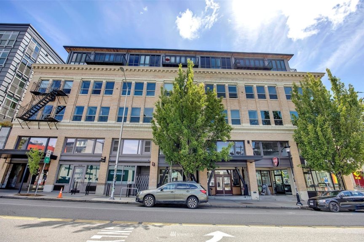Top floor condo in Capitol Hill’s Trace Lofts
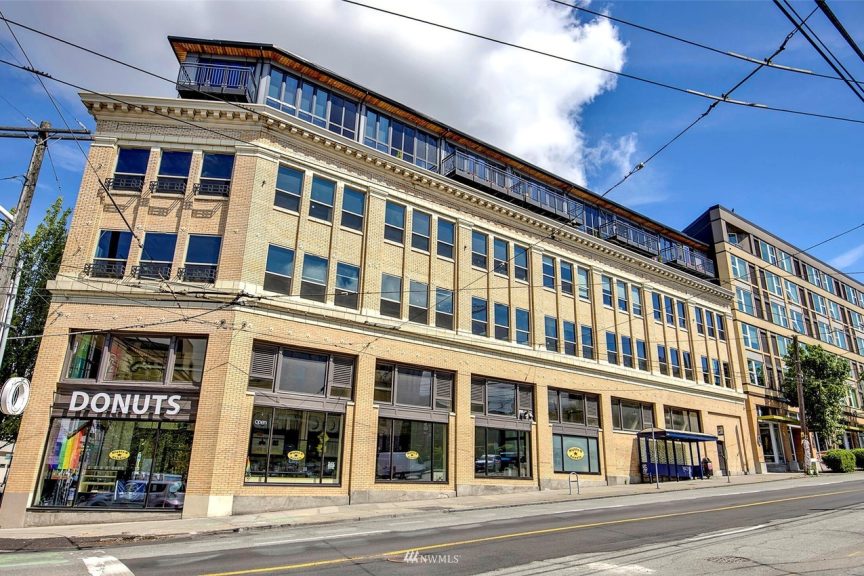
This airy and expansive condo in Capitol Hill features one bedroom and one bathroom, plus a bonus lofted space. One of Seattle’s most iconic warehouse conversion projects, the home is situated on the fifth floor of the Trace Lofts building. Built in 1919, the building’s brick exterior and terra cotta detail beautifully reflect that era. Before the vintage building was converted to condos in 2007, it had operated for decades as a Bekins Storage warehouse.
Located near the bustling intersection of Madison Street and 12th Avenue, unit #506 offers a balance of modern living and historic character. Light filters into the space, reflecting the wood’s warm tone. Higher-than-average ceiling height makes the 787-square-foot feel even roomier, while exposed brick and steel accents provide contrast alongside reclaimed, old-growth timber.
Entering through the home’s kitchen, you’ll notice plenty of cabinet storage, stainless steel appliances and an eat-in bar that overlooks the living space. The open-concept living and dining rooms are lined by floor to ceiling windows and a deck that runs the width of the home. A nearby pull-down latter above the bedroom creates additional room for an office, art studio or storage area. Meanwhile, the bedroom itself is lined by timber beams and has access to the patio via its own door.
Listed by Roy Powell and Kim Colaprete • Coldwell Banker Bain | Listed at $550,000
