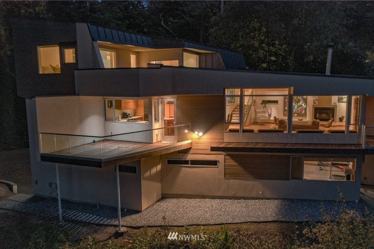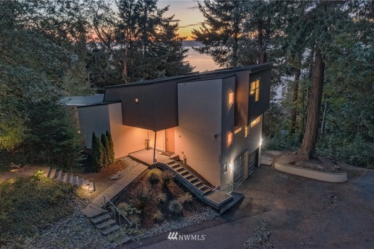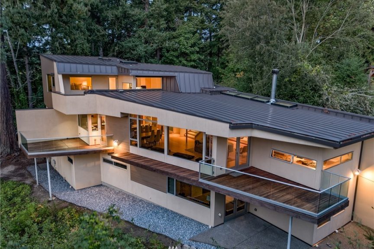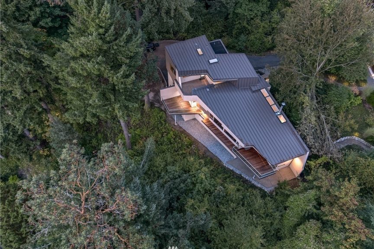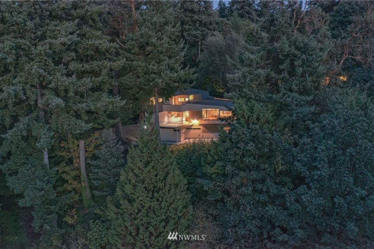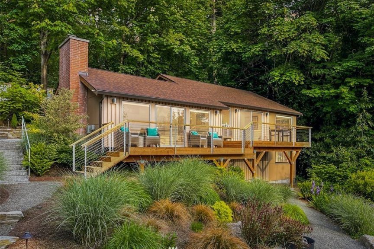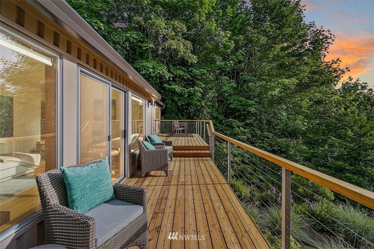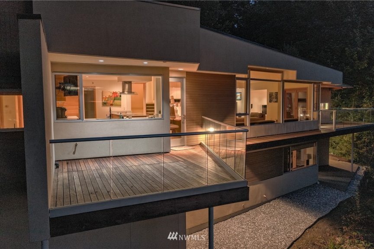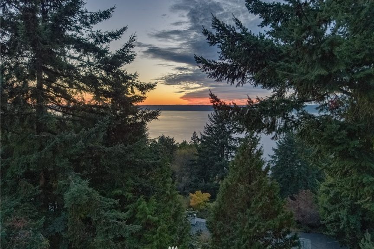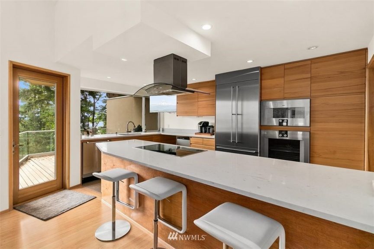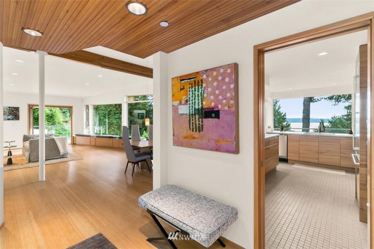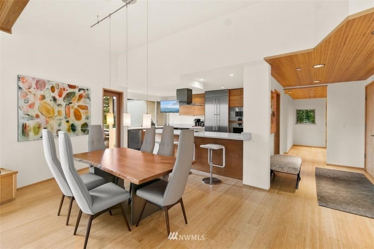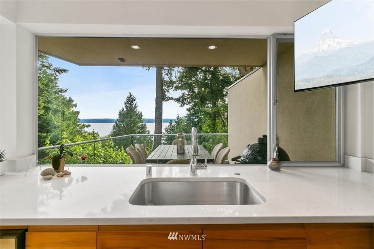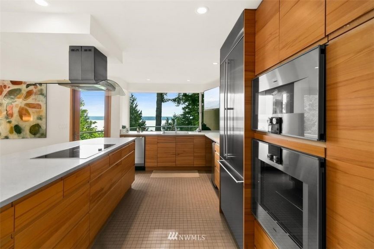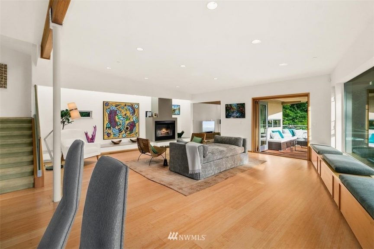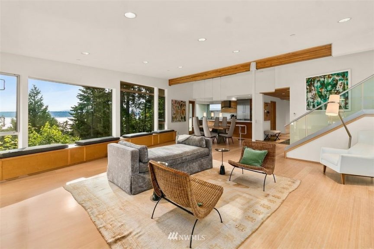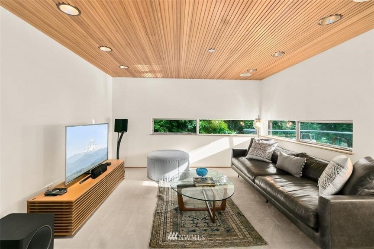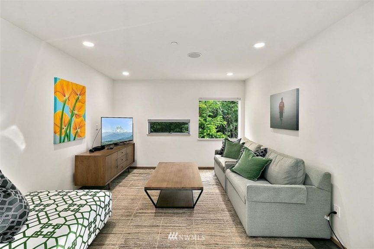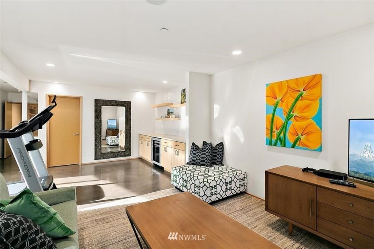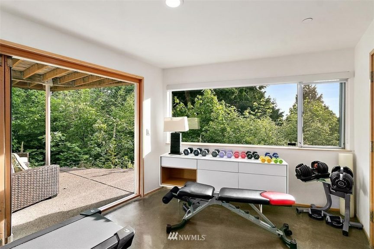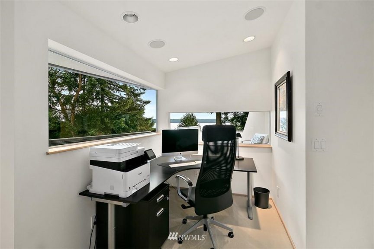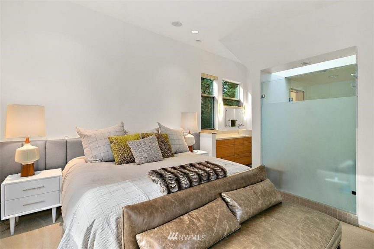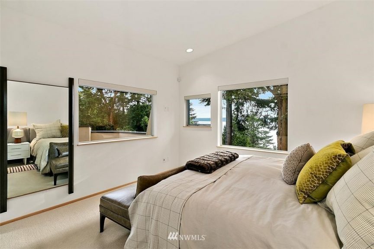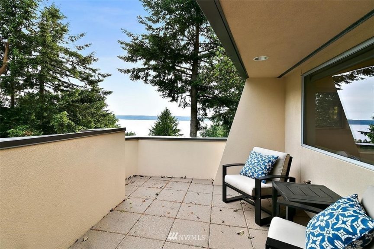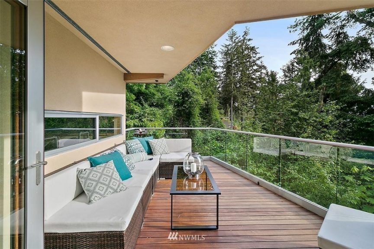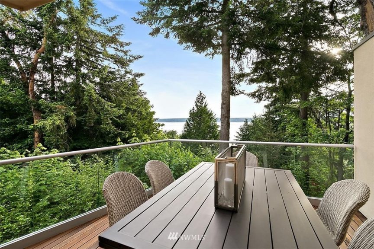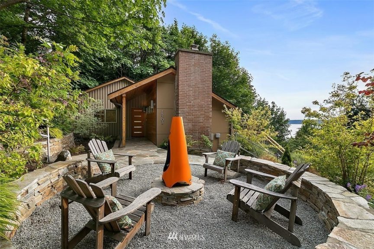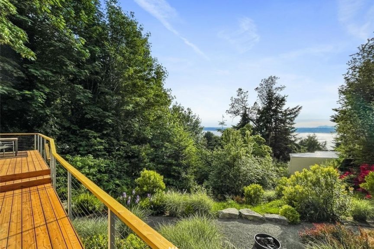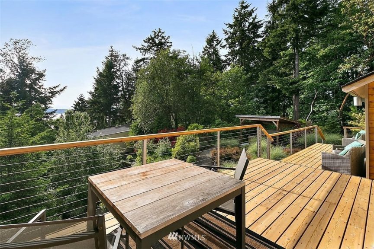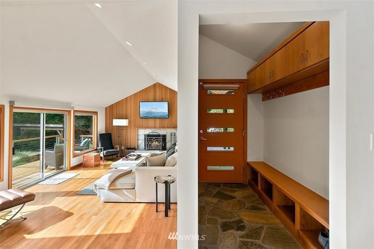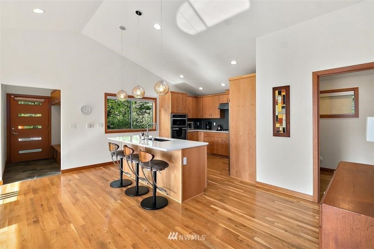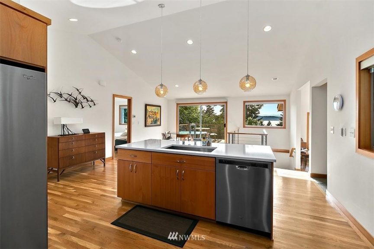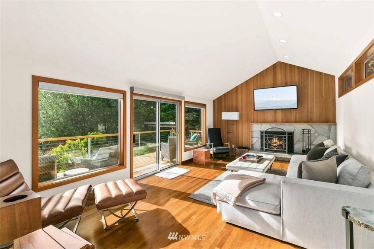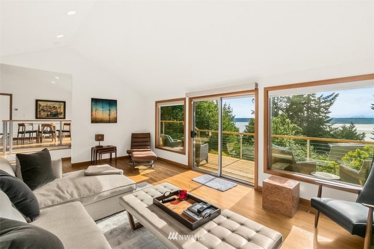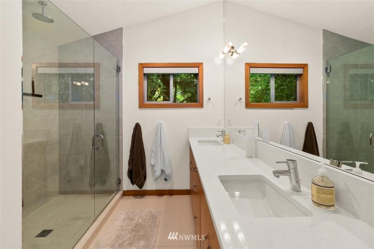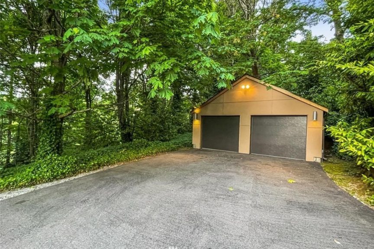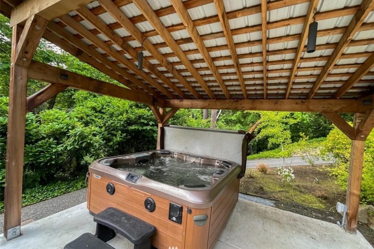Burien estate with two residences and water, mountain views
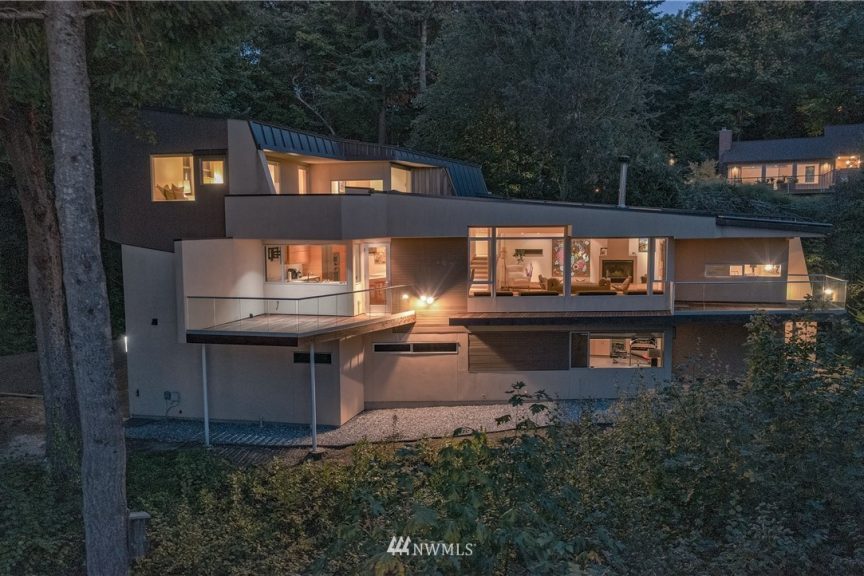
15701 25th Ave. SW is a sprawling estate that consists of two residences—the original cottage (now the guest house) and the newer main home. Both homes overlook the Olympic Mountains and Puget Sound from their respective vantage points, and together they boast six bedrooms, five-and-a-half bathrooms and nearly 5,000 square feet of living space. The main home was one of the last designed by Wendell Lovett, a renowned architect and Seattle native. Known for his acute attention to light and space, the home highlights his sophisticated eye for design.
All of the primary home’s bedrooms offer unparalleled water and mountain views, as do the multiple balcony spaces. The modern main floor boasts an open floorplan, high-end finishes and an emphasis on natural elements. The kitchen features ample storage, stainless steel appliances, a large eat-in island and direct patio access. In the neighboring great room, built-in bench seating lines the west-facing windows and French doors open onto a second balcony. The peaceful master suite is the only bedroom located on the main floor. Upstairs, there’s a sitting room, bedroom and ensuite bath and downstairs there’s a large rec room with backyard access.
From the main home, follow the park-like trails to the original cottage home. Completely renovated, the two-story space features three bedrooms and two-and-a-half baths across 1,750 square feet. The luxe secondary residence is complete with vaulted ceilings, a stone fireplace and an elevated deck that runs along one side of the home.
Listed by Kyle Fox, Windermere R E/Lake Tapps, Inc. | Listed at $2,695,000
