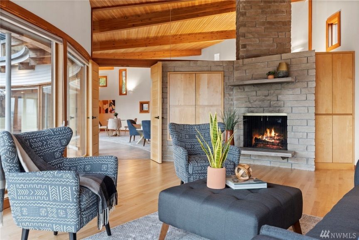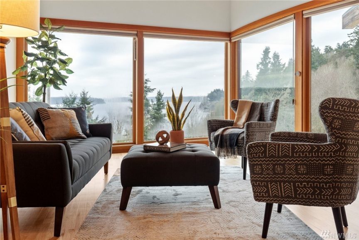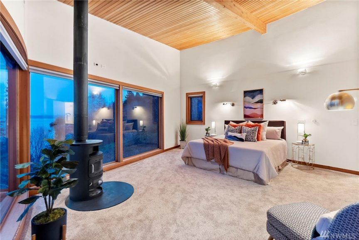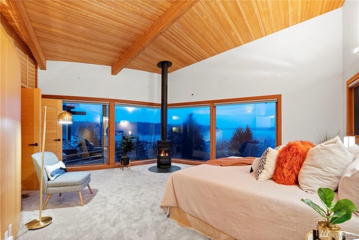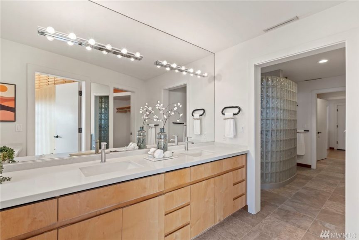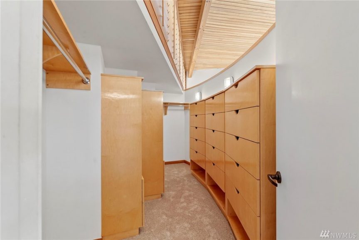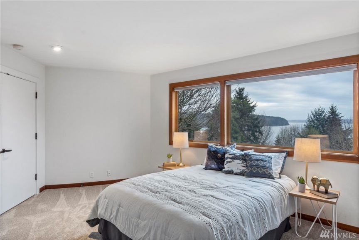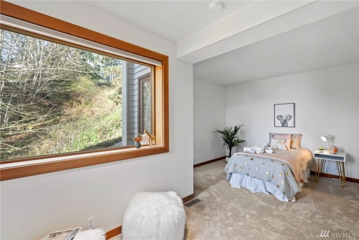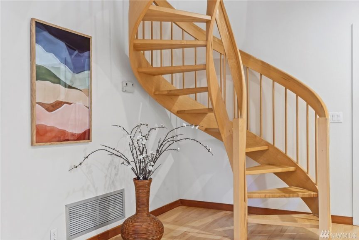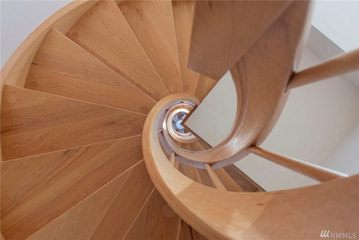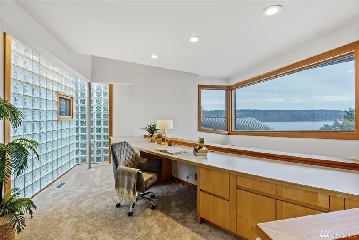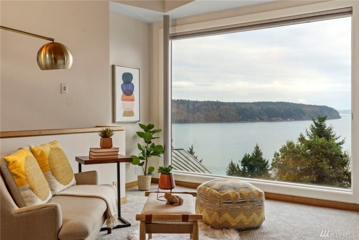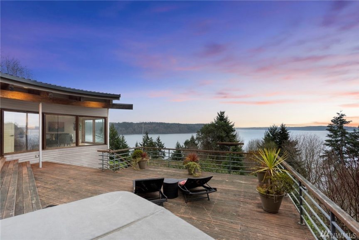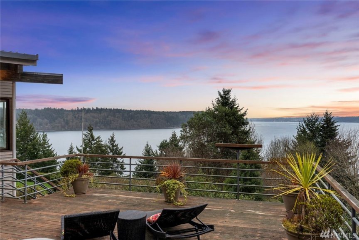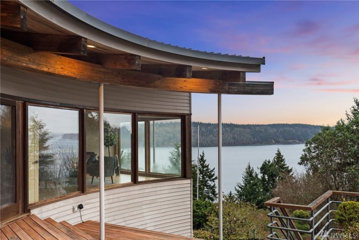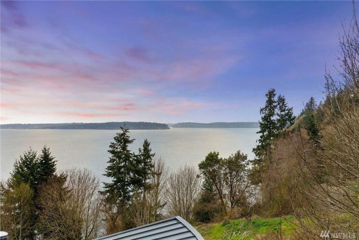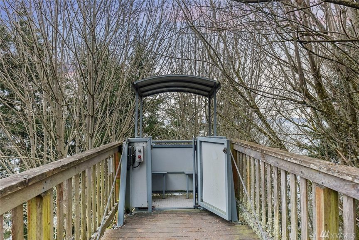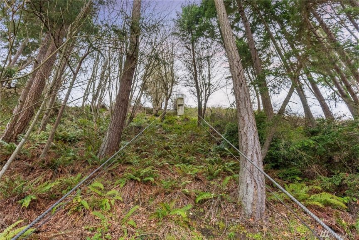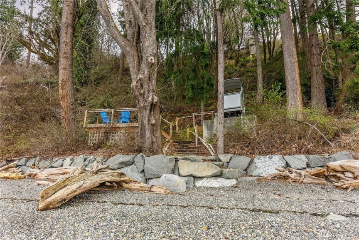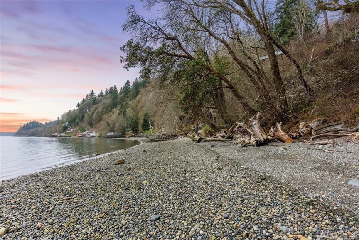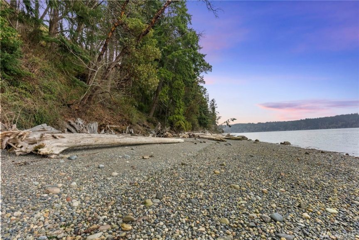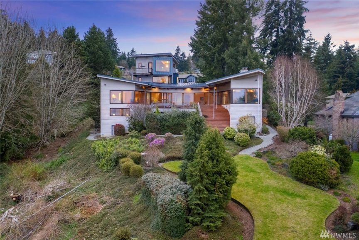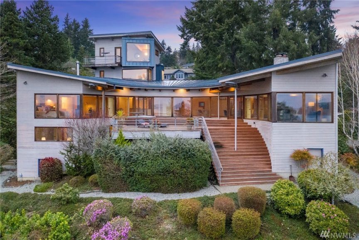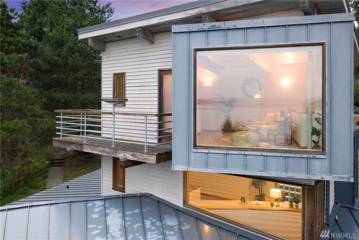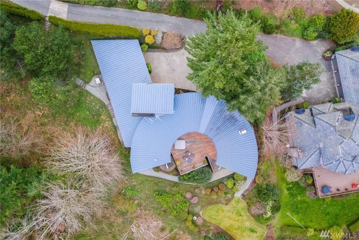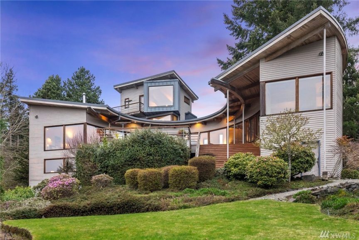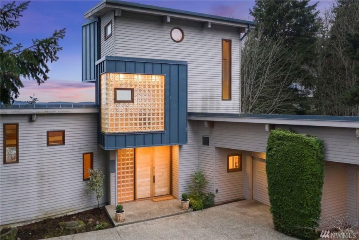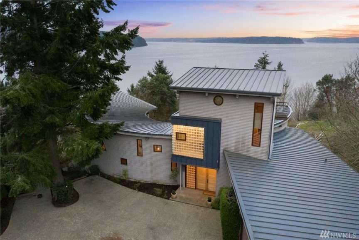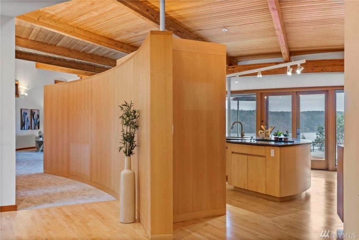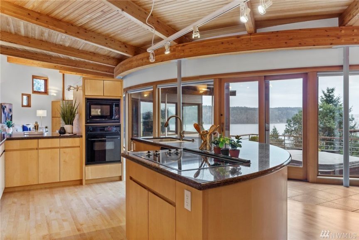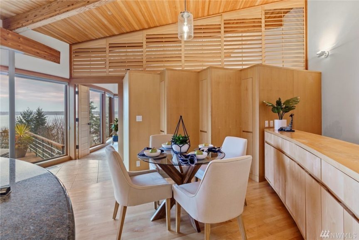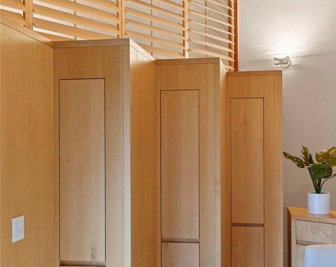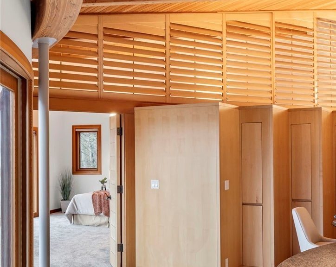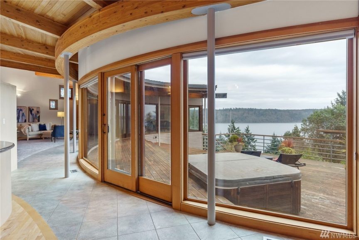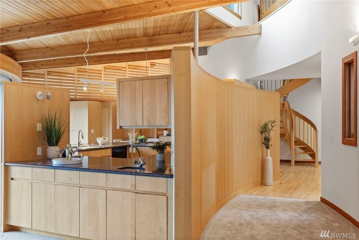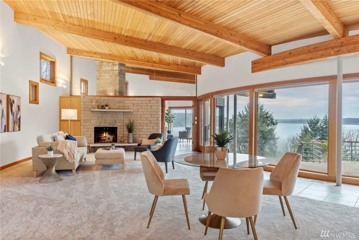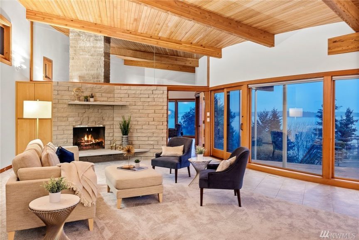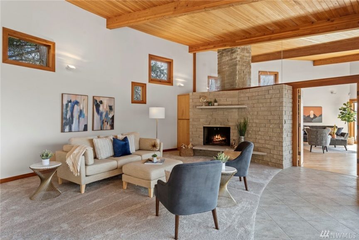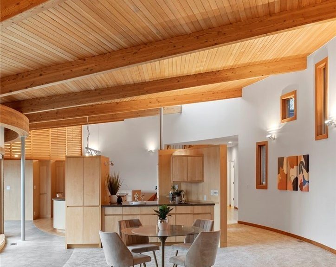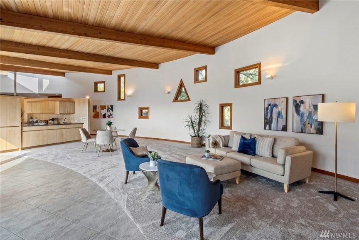Architectural water-view estate in Gig Harbor
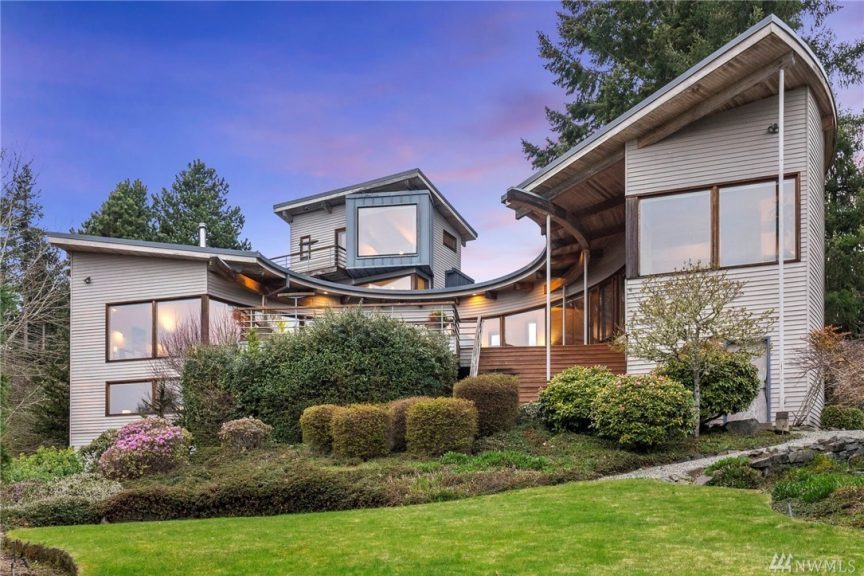
Designed by San Francisco-based Anderson Anderson Architecture in 1993, 710 121st St. NW in Gig Harbor—the Marontate house—is an architectural marvel. Laid out in relationship to the light, views and topography of the landscape, the three-bedroom property features panoramic views of Puget Sound, Mount Rainier and the Tacoma Narrows Bridge. The home’s semi-circular form wraps around a large private deck—an important design element that reinforces privacy and tranquility.
This 4,351-square-foot, “C”-shaped home makes the most of its unique setting. On the main floor, wood-paneled vaulted ceilings unify the space and create seamless transitions between the kitchen, dining room, great room, den and primary ensuite. Picture windows line the water-facing side of the home, brightening the custom woodwork and recently refinished hardwood floors. The kitchen offers granite counters, custom cabinets and an island and wet bar, while the adjoining great room features a two-story limestone fireplace.
Accessible from the main level, all of these rooms envelop a large, elevated deck primed for entertaining. Down a set of stairs and through the yard, a private cable car ferries passengers through evergreen treetops and delivers them directly to the waterfront.
Back inside, a two-story tower is mounted by a wooden spiral staircase, providing unmatched views of the region’s natural elements. While the third-floor loft is primed for reflection and contemplation alongside a massive window, the second-floor home office is where work gets done. Downstairs, two additional bedrooms share a full bath and the utility closet provides ample additional storage for everyday odd and ends.
Listed by Spencer Hutchins, Keller Williams West Sound | Listed at $1,795,000
