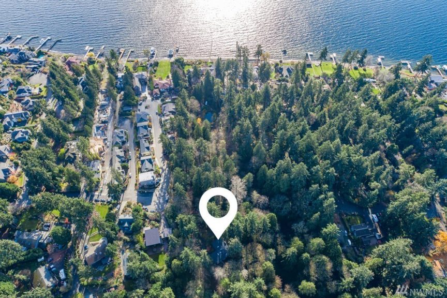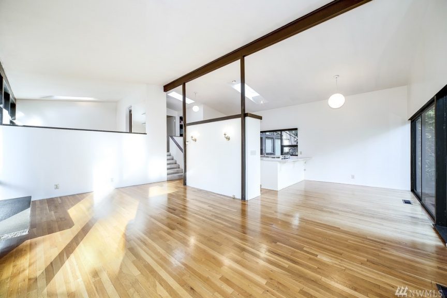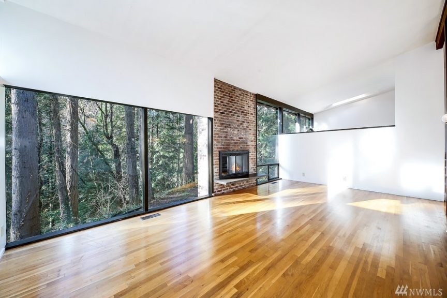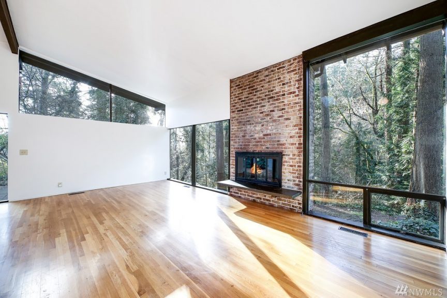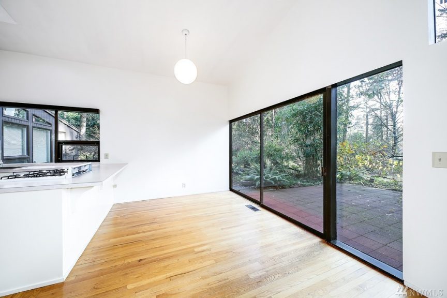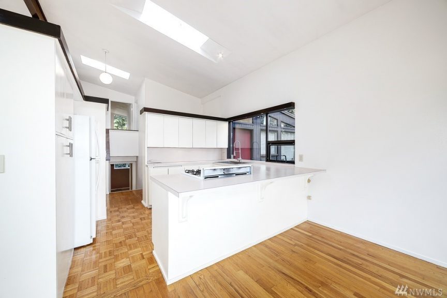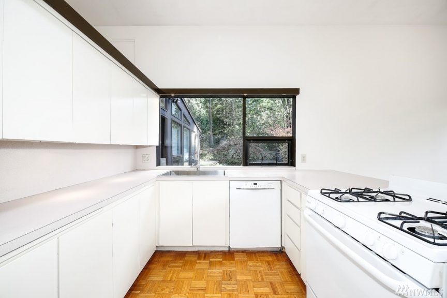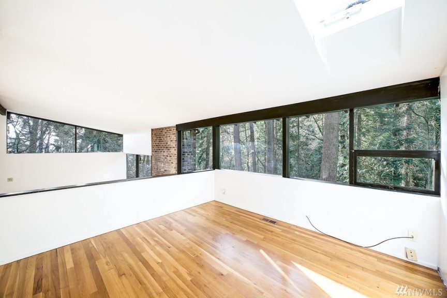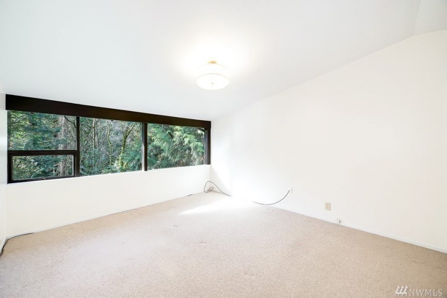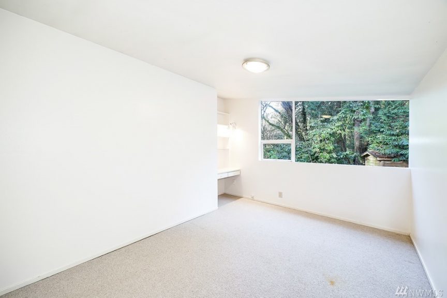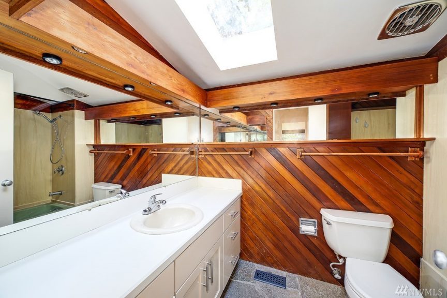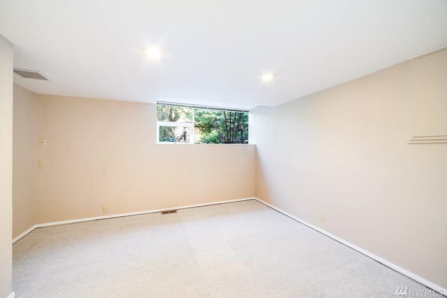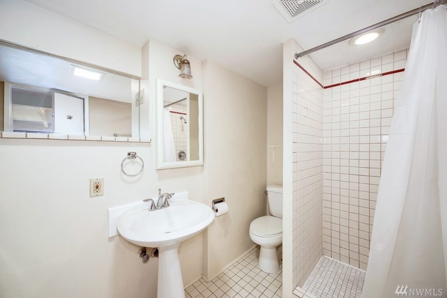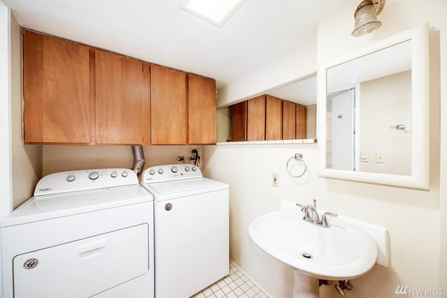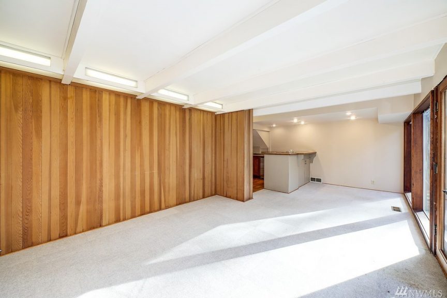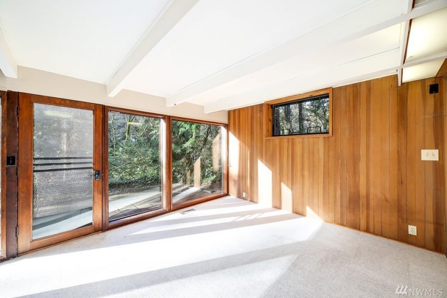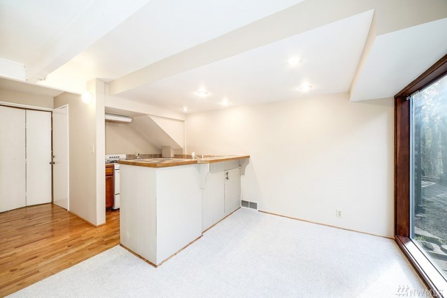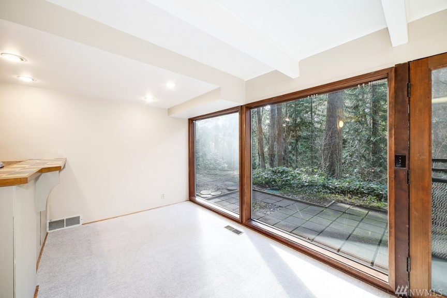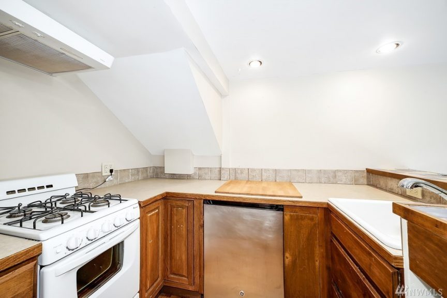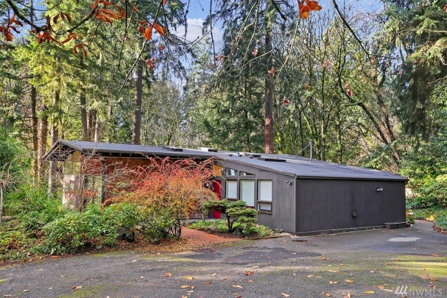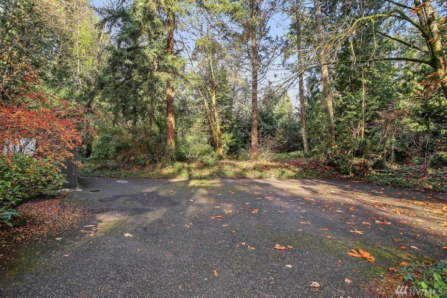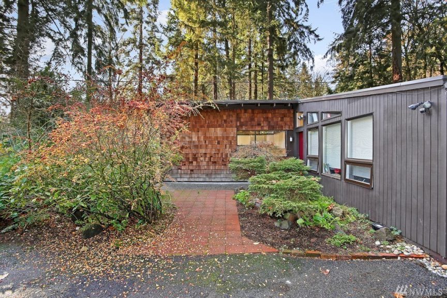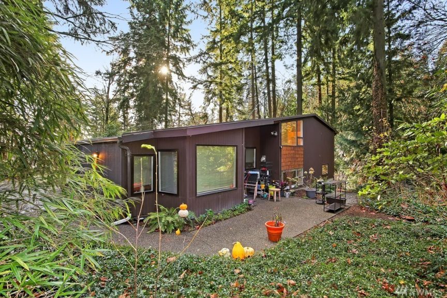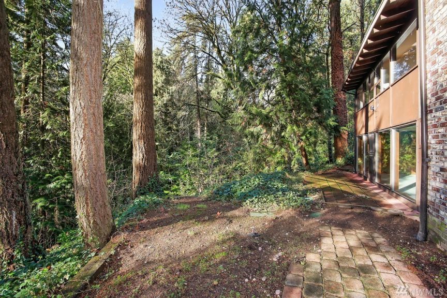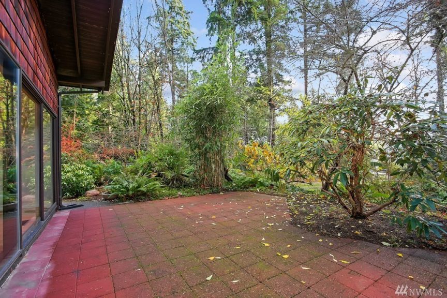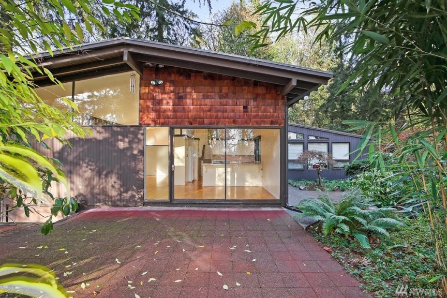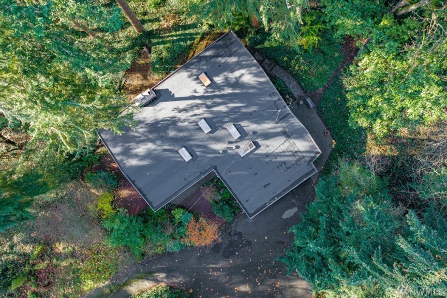Paul Hayden Kirk midcentury modern retreat in Kirkland
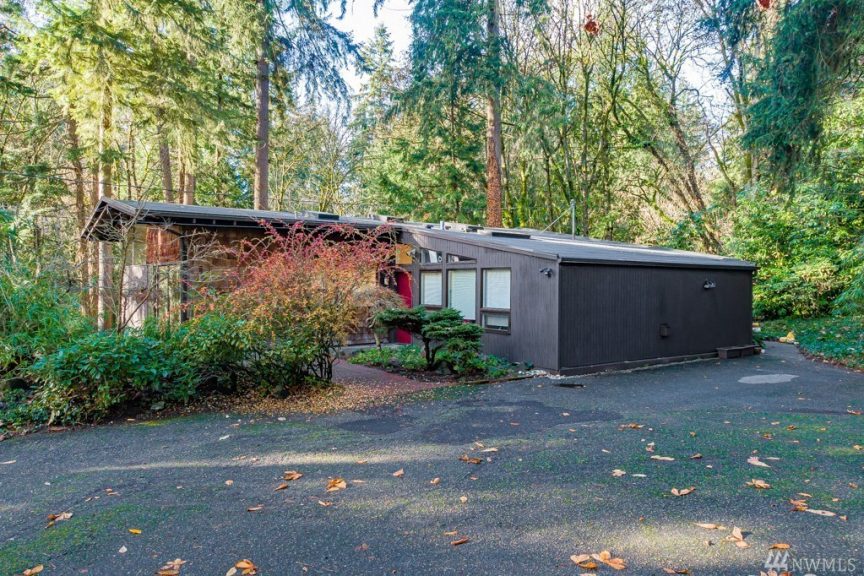
Designed by famed local architect Paul Hayden Kirk, this secluded mid-century modern home in Kirkland was built in 1956. Characteristic of Kirk’s Northwest Modern design style, the home is embedded into the evergreen landscape that surrounds it, wrapped in natural materials and covered in windows to bring the region’s landscapes indoors. Located south of the Juanita Woodlands Park, the three-bedroom, two-and-three-quarters bathroom home offers a slice of history across two levels and 1,870 square feet.
Beyond the home’s red front door, you’ll find many original elements—signatures of Kirk’s design work on hundreds of homes across the region in the 1950s and 1960s. A University of Washington graduate and relentless optimist, according to Seattle writer Dale Kutzera, Kirk designed 7802 NE 112th St. with clean, simple lines, ample windows in untraditional shapes and positions and a split main level. With views of the surrounding forested areas from every room, Kirk’s emphasis on seamlessly connecting the indoors and outdoors is perhaps the home’s most iconic feature.
Overlooking the Champagne Creek ravine, the home’s main floor living area enjoys soaring ceilings and warmth imparted via bright wood flooring and a stone statement fireplace. The living room’s minimalist interior extends into the bedrooms and kitchen—with all-white cabinetry, parquet flooring and a U-shaped countertop configuration. Downstairs, an attached suite offers additional income potential. The space includes a large recreation room with direct access to the backyard, as well as a bedroom and full kitchen.
Listed by Zachary Hill and Jodi Hill, Keller Williams Seattle Metro | Listed at $950,000
