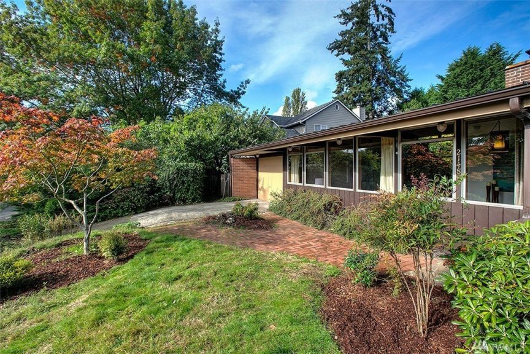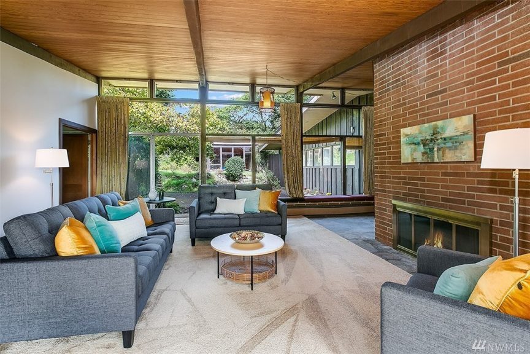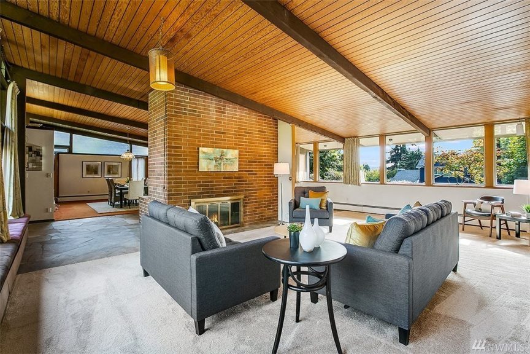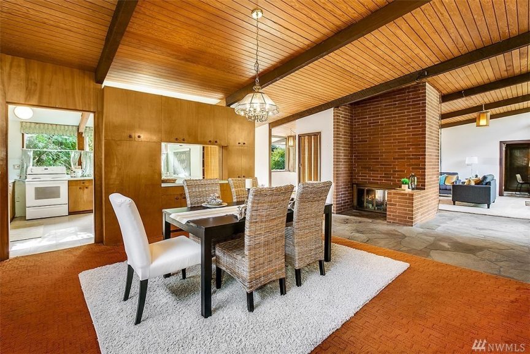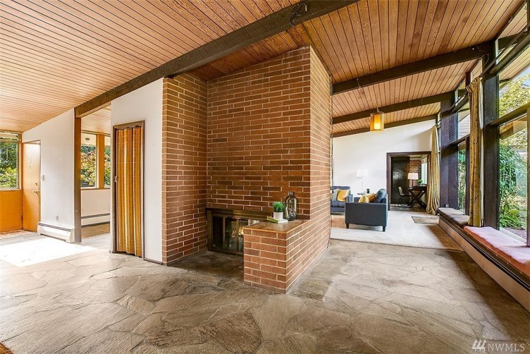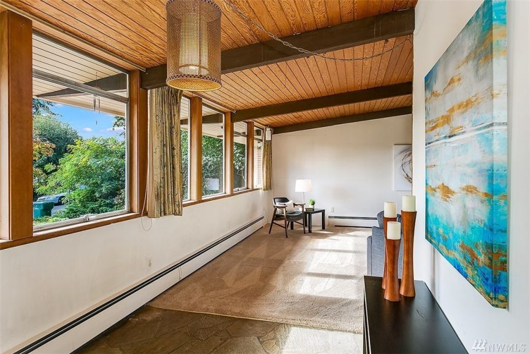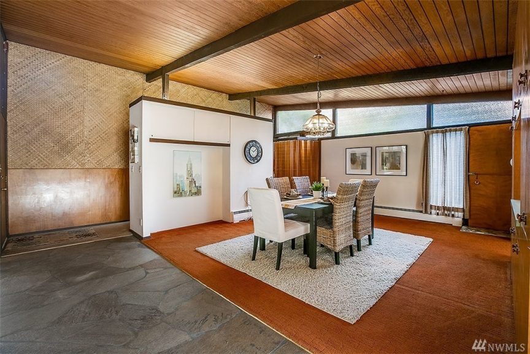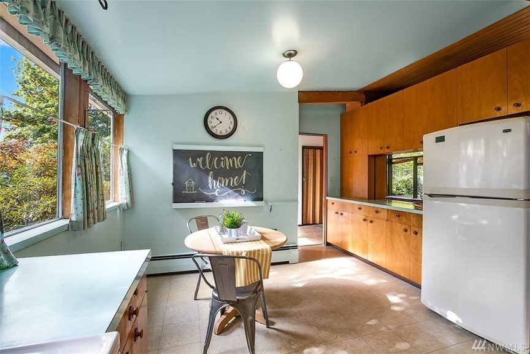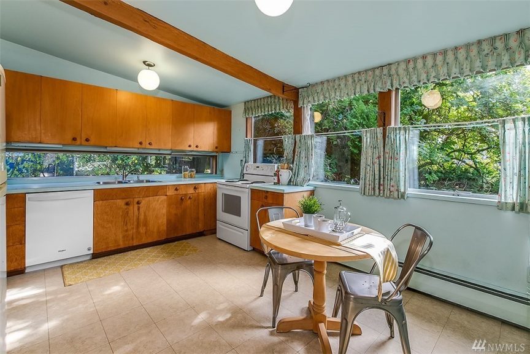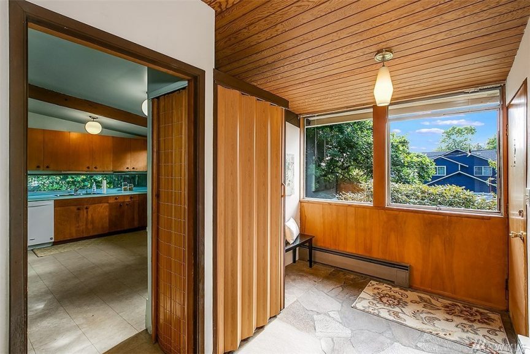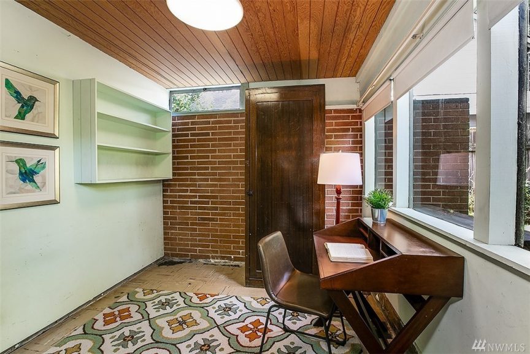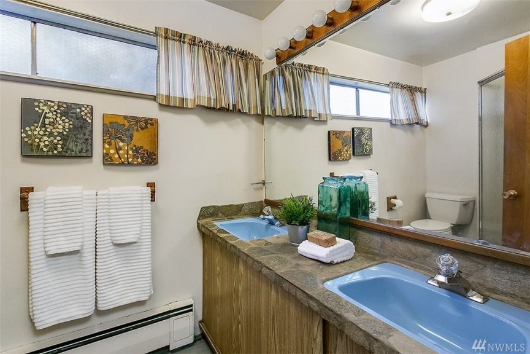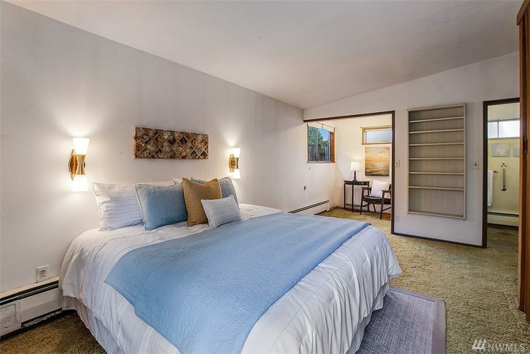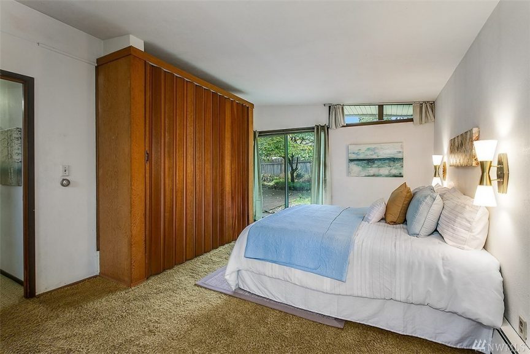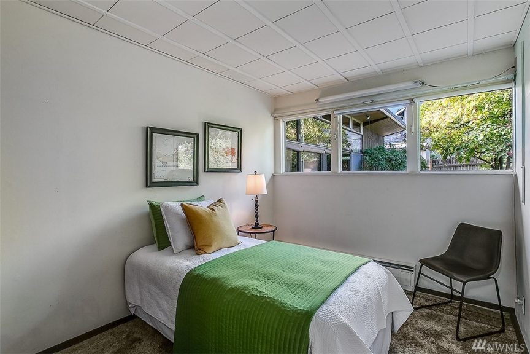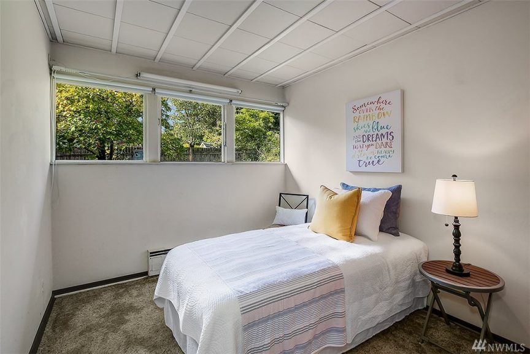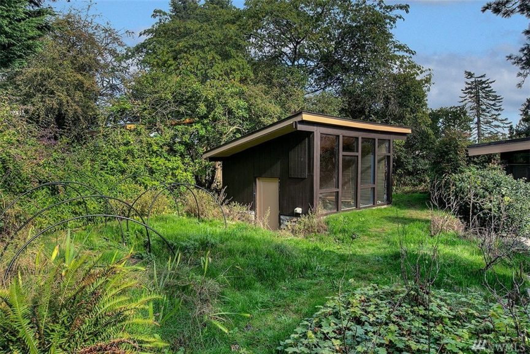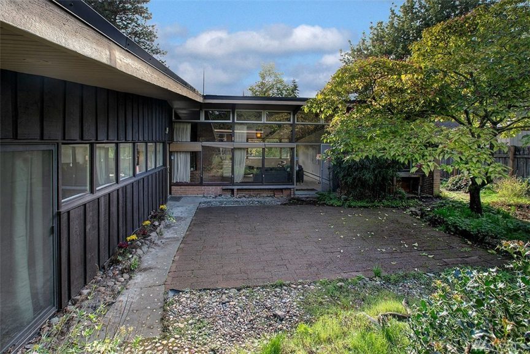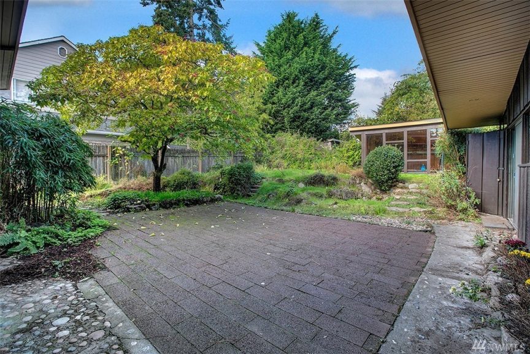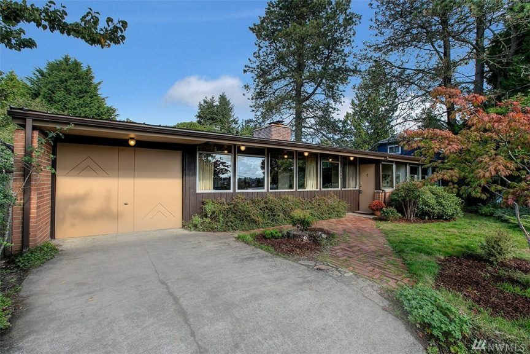An untouched Haller Lake midcentury rambler

2148 N 115th Street, custom-built in 1955, oozes midcentury detail. There’s the pristine vaulted, exposed-beam ceiling over the classic greatroom design, with living and dining area separated by a two-sided brick fireplace. Floor-to-ceiling windows on the far wall get some extra coziness from a long window bench. A built-in dining room hutch with a pass-through window, and the kitchen on the other side, appear to still have the original cabinetry. Even some of the lighting fixtures appear to be original, or close to it.
The home wraps in an L shape around a courtyard with a patio, complete with a matching little outbuilding. (It’s billed here as a greenhouse, but with water, power, and only one wall of windows, it could be a number of things.) The largest bedroom, complete with full en-suite bath, opens directly outdoors.
The other two smaller bedrooms are pretty utilitarian, but there’s another surprising nook just off the living room: an office, complete with an exposed-brick wall. This is a solid amount of house (2,280 square feet) and land (7,700 square feet), especially just a mile from the soon-to-be Northgate light rail station.
Listed by Charles Cady | RE/MAX Northwest Realtors
