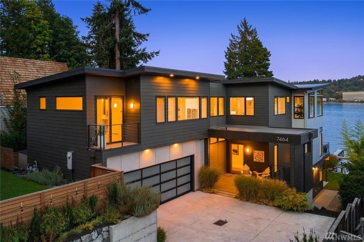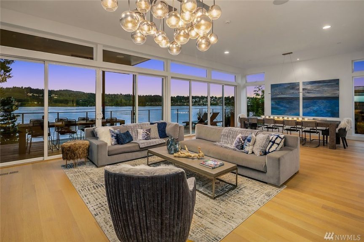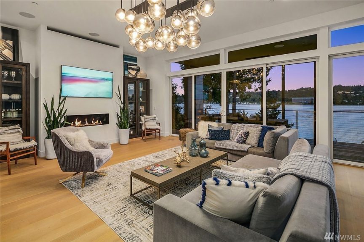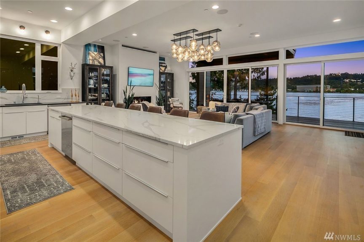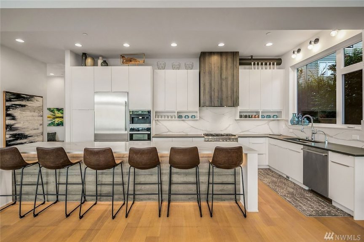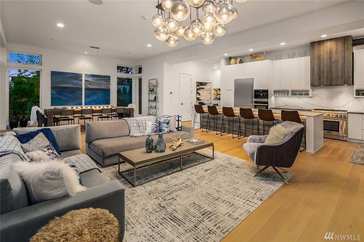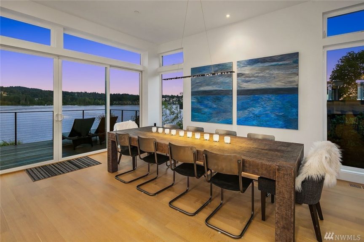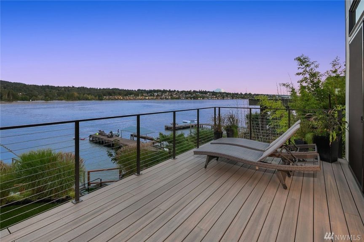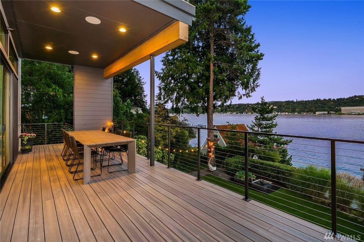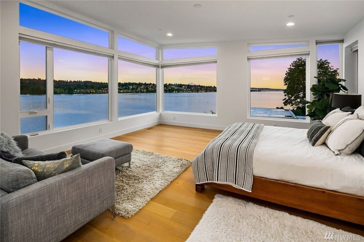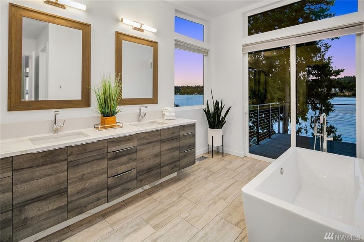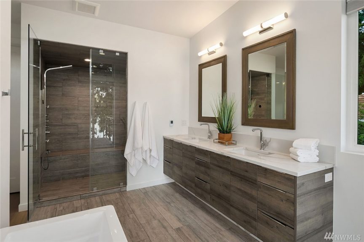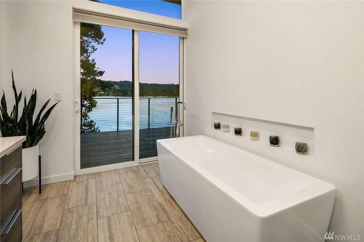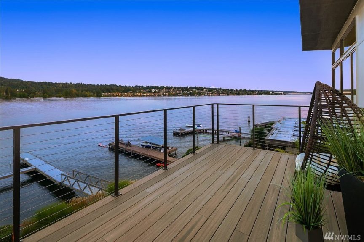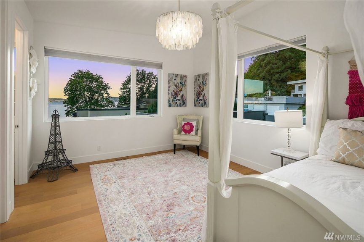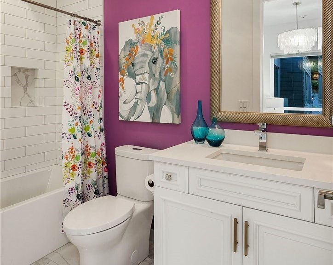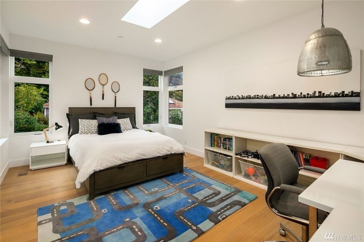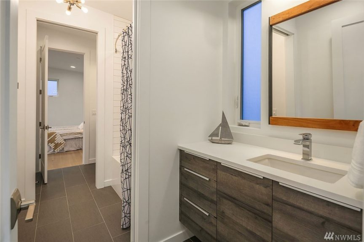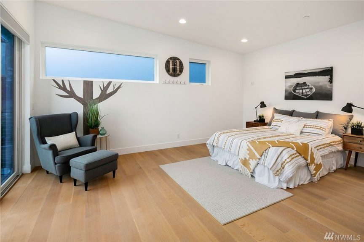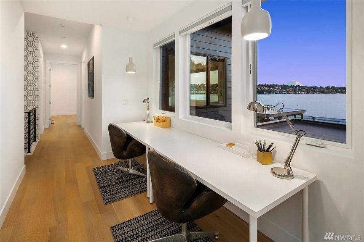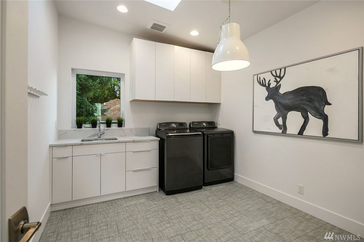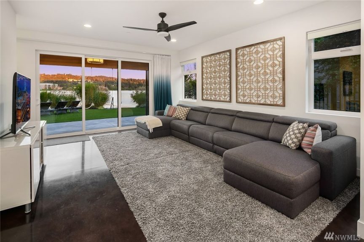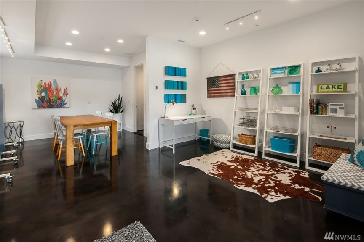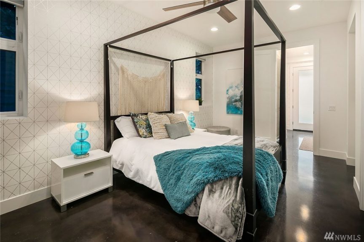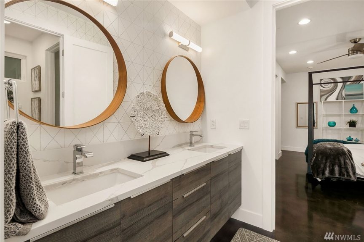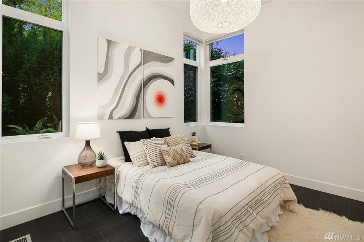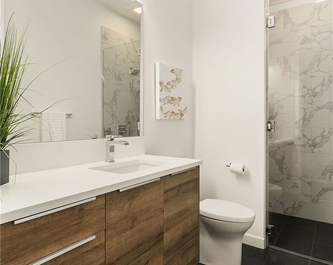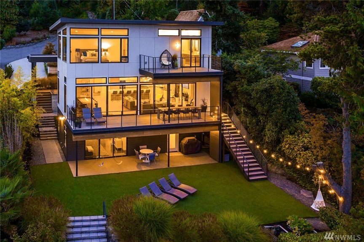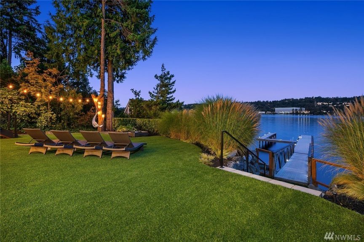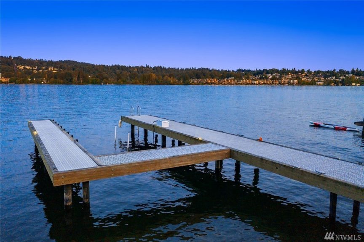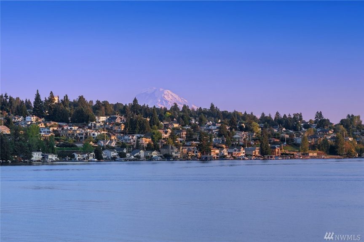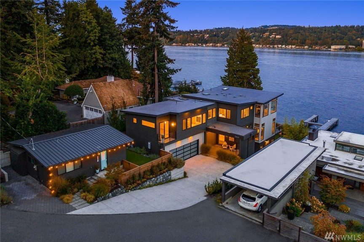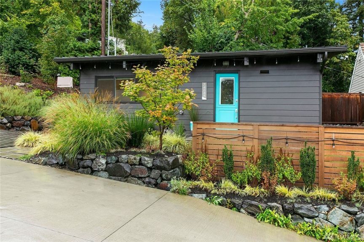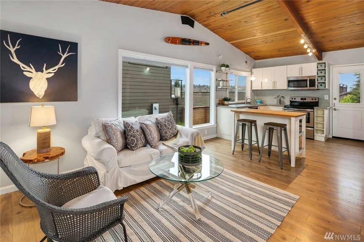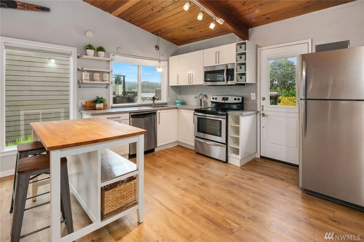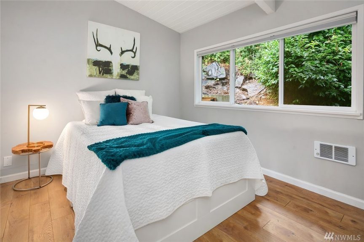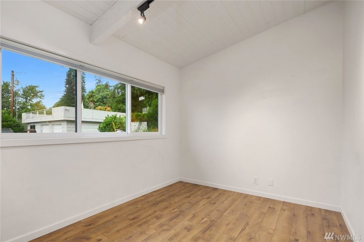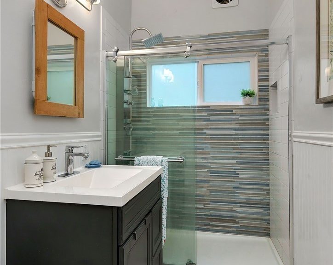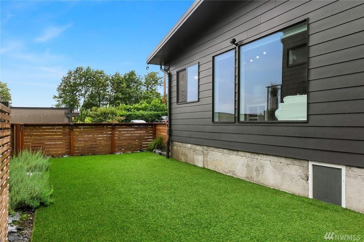Modern Mercer Island home with panoramic views
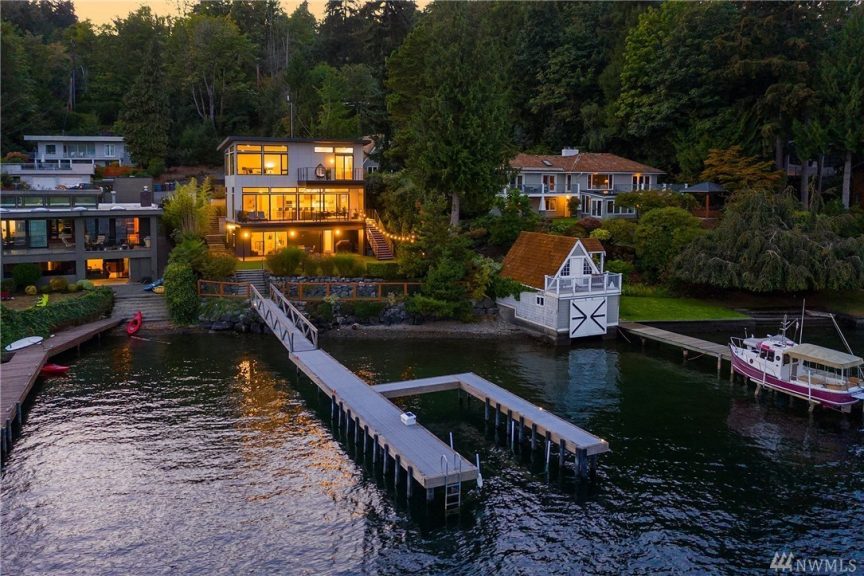
This modern Mercer Island home offers thoughtful, sleek design and high-end finishes throughout its 5,810-square-foot floorplan. With six bedrooms and six bathrooms, its most stunning features are its panoramic lake views and 64 feet of low-bank waterfront.
Built in 2018, the home creates connections between the indoors and outdoors. All three floors facilitate interaction with the lake, including a first floor patio and yard, second floor entertaining deck and third-floor private terrace off the master suite.
The home’s main level includes a spacious great room and chef’s kitchen—complete with a 14-foot eat-in island. Floor-to-ceiling windows stretch across the width of the home and open onto a large, partially covered deck. Upstairs, the primary bedroom offers second-to-none water views, including of the property’s dock. This primary space also boasts an en suite with steam shower, soaking tub and walk-in closet. The home’s lower level features heated concrete flooring, a guest suite and an area perfect for a rec room or gym.
Elsewhere on the property, a 670-square-foot cottage with two bedrooms and one bathroom is west of the main residence. Whether it’s used for guests or as a short- or long-term rental, the space provides additional flexibility and functionality.
Listed by Robyn Kimura Hsu and Rachel Schindler, Realogics Sotheby’s Int’l Rlty | Listed at $6,750,000
