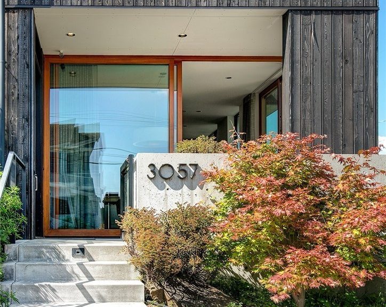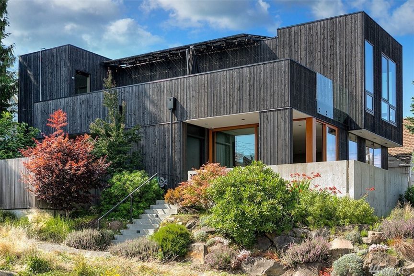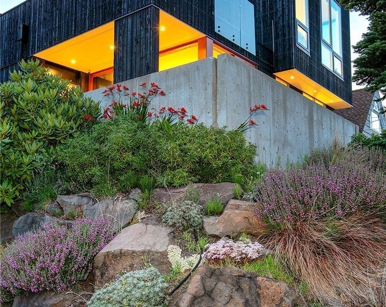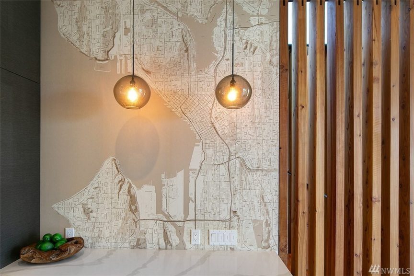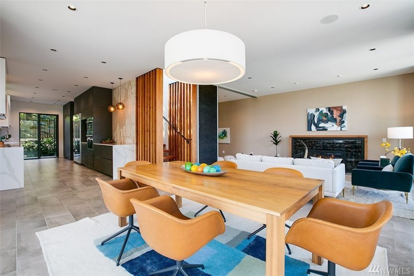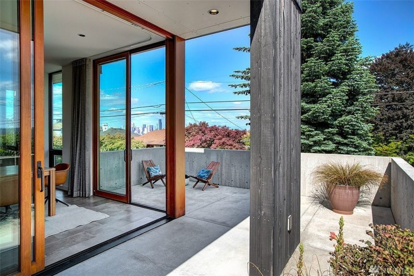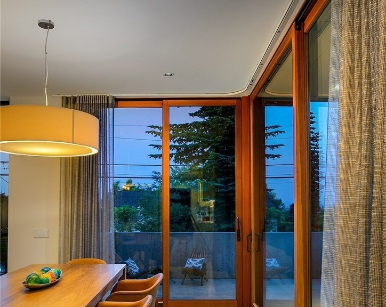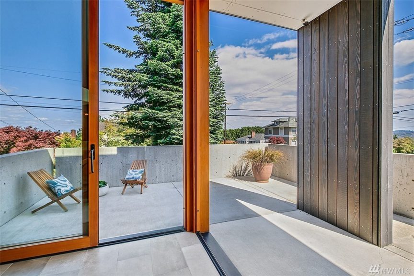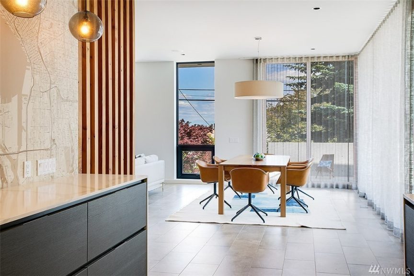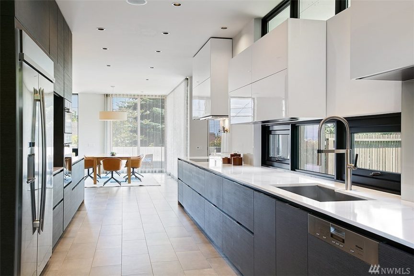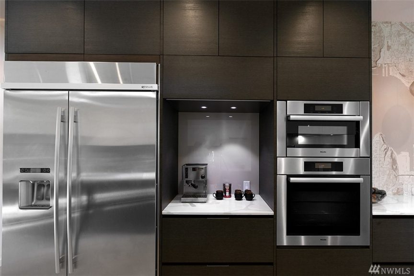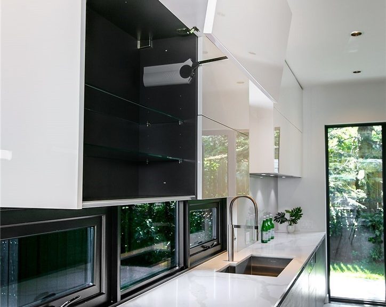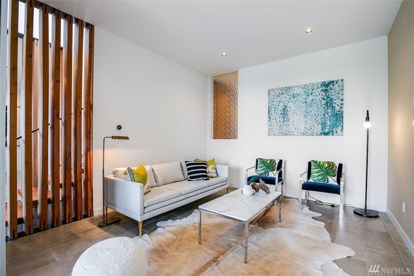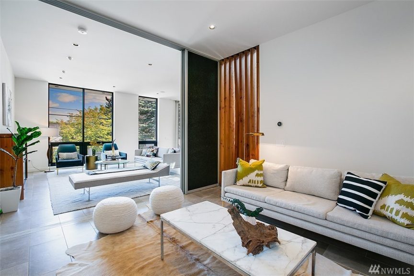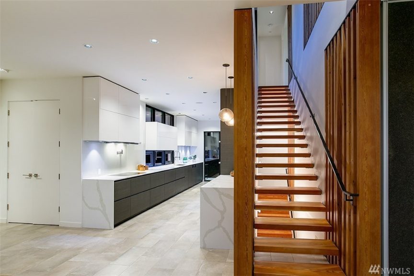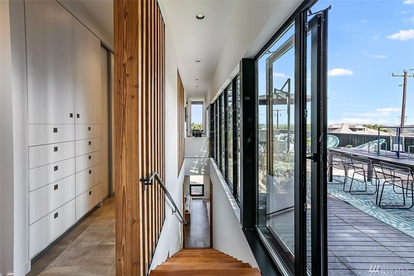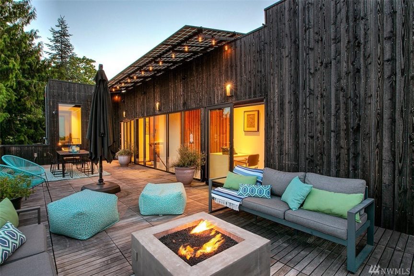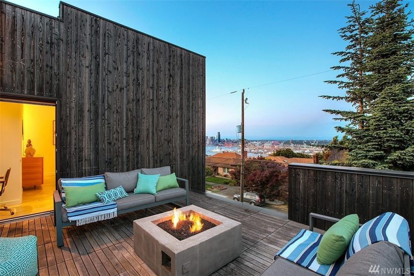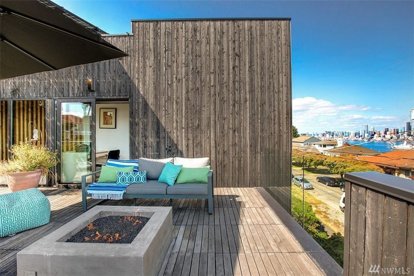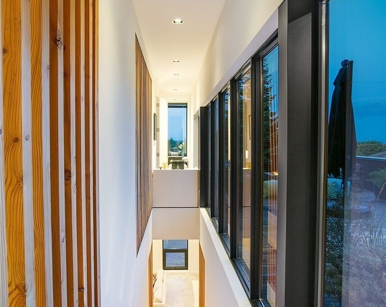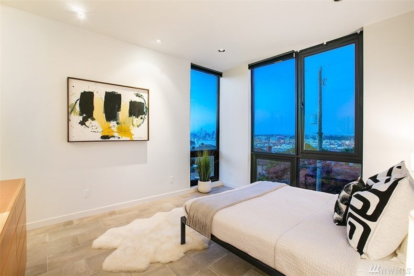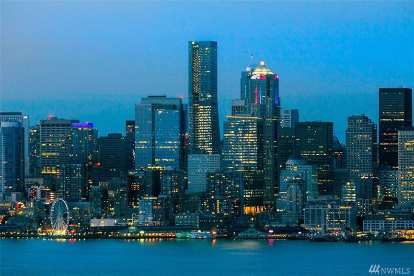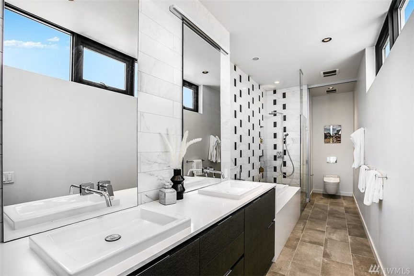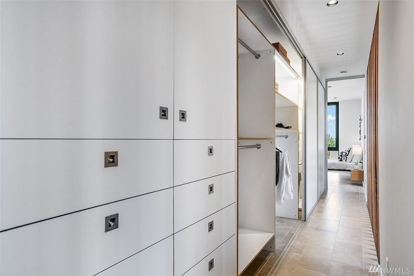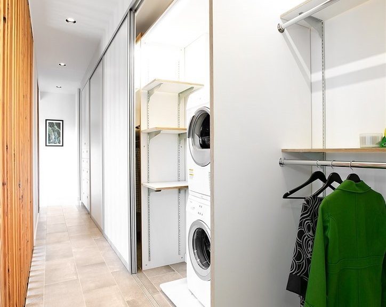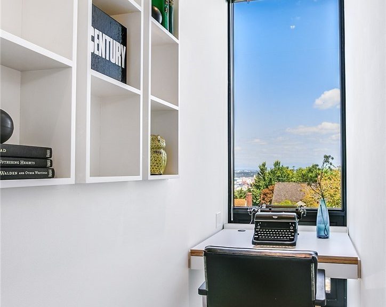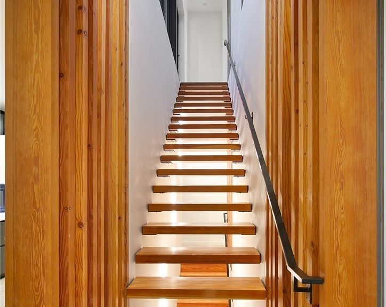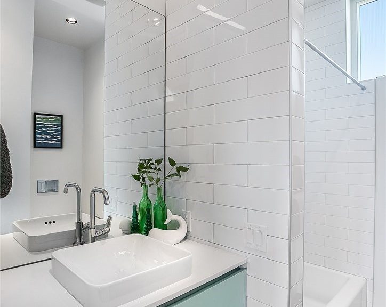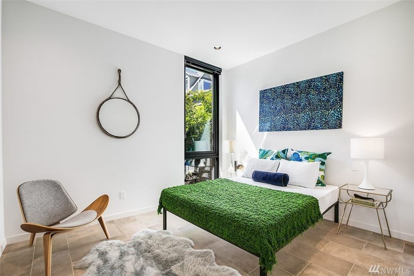West Seattle sustainable home with mountain, skyline views
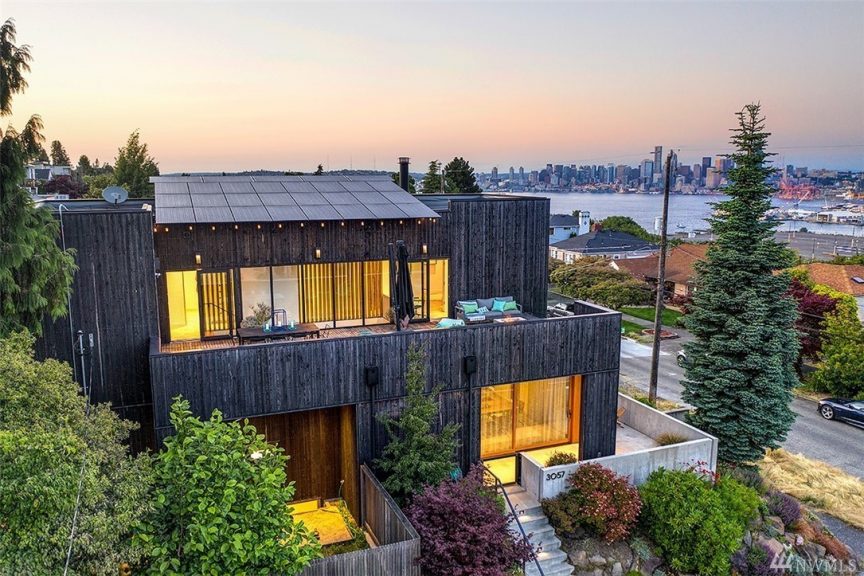
Designed by Seattle’s award-winning Patano Studio and built in 2014, this five-bedroom, four-bathroom custom home is on the market. Once featured in the pages of Dwell Magazine, the 3,210-square-foot property reflects the characteristics of modernism—with a bent towards sustainability. Perched in North Admiral, the home features commanding views of Mount Rainier and the downtown Seattle across the water.
On the home’s roof, a solar array captures the maximum amount of sunlight to convert into usable electricity. Paired with passive cooling and an advanced thermal envelope—aspects of the home that shield it from the outdoors—the property reaches near net-zero energy consumption.
The home’s main floor living area includes an adjoining flexible space, which can be hidden behind a sliding door. The kitchen offers two-toned cabinetry, stainless steel appliances and Seattle map above the catch-all countertop near the front door. Ideal for entertaining, a main-floor guest suite sits near the back of the home, accessible through a hallway off the kitchen.
At the top of the floating stairs, the second floor offers access to a 700-square-foot south-facing elevated terrace. Throughout the home, indoor-outdoor connections are emphasized, but nowhere more clearly than here. Two rooms and a bathroom are located at the top of the stairs, too—separated from the master by a hallway lined with built-ins. The master suite provides equally impressive water- and city-views, including of the major league stadiums in SoDo.
Listed by Edward Krigsman, Windermere Real Estate Co. | Listed at $1,950,000
