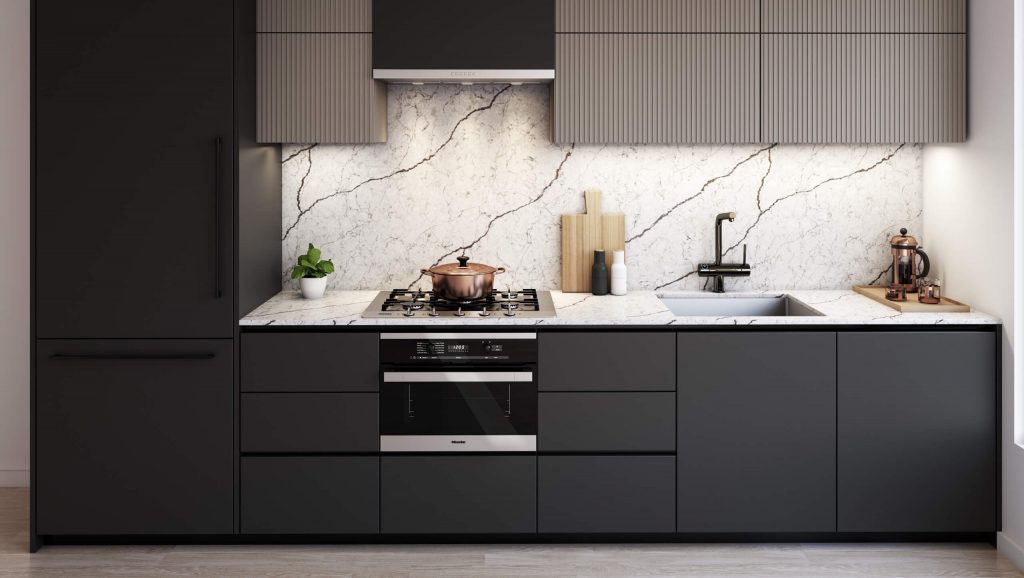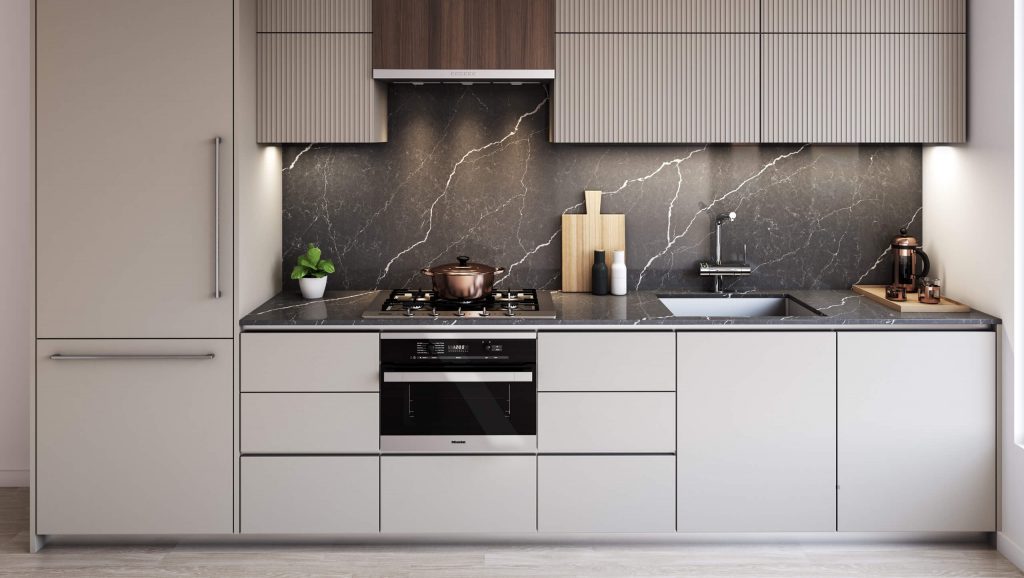Seattle House Releases Sample Floor Plans and Kitchen Renderings
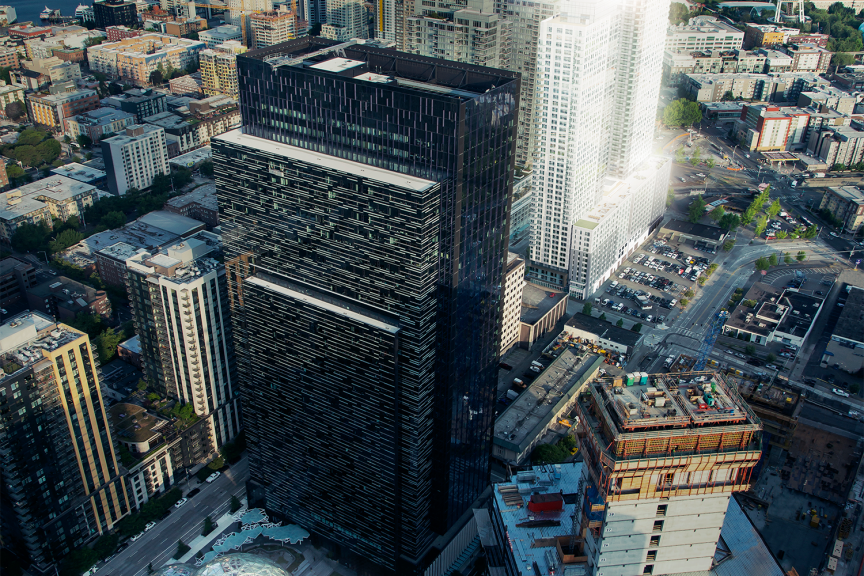
Seattle House, the 600-unit 45-story twin tower condo project under construction at 6th between Bell and Battery has released sample floor plans and a look at their kitchen schemes.
As expected for a building of this size and number of units, the units skew smaller. Fortunately they will have plenty of amenities for when you need more space. I like that the floor plans appear to be straightforward and efficient (a big benefit of a “regular” floor plate), hardwoods throughout, and that some units will have balconies. Though I wish they were doing showers in the one bedrooms and for the master bath in the two bedrooms.
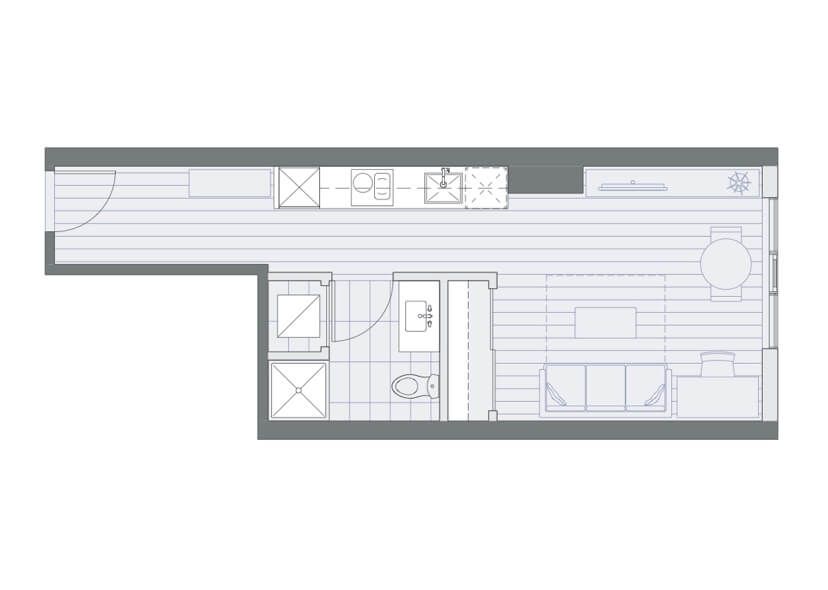
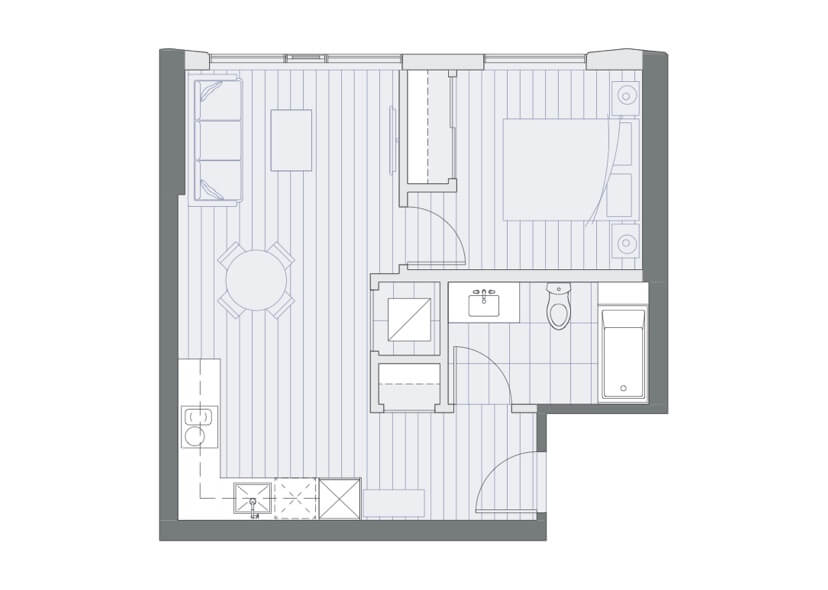
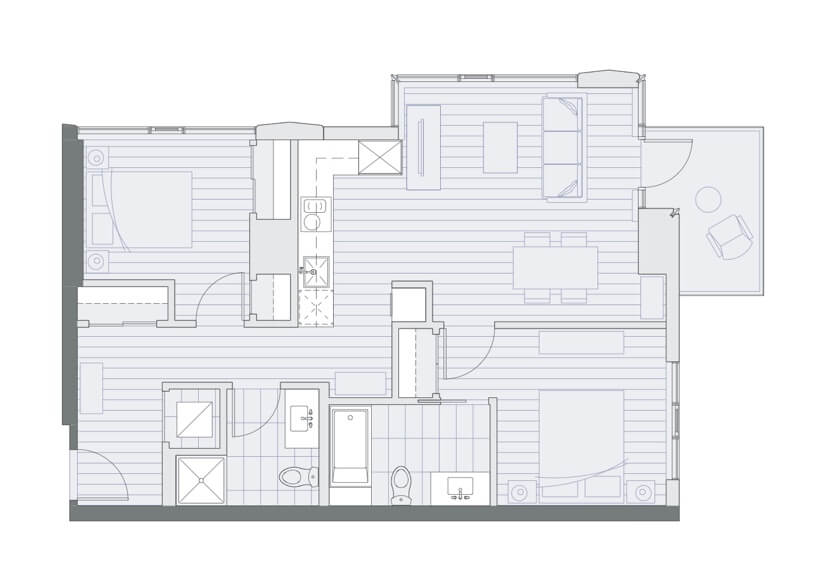
The kitchen color schemes should resonate with their target audience. Though I wished they were opting for induction instead of gas.
