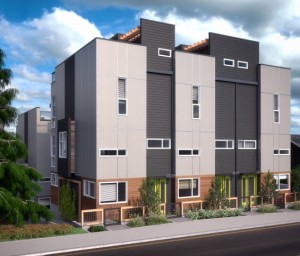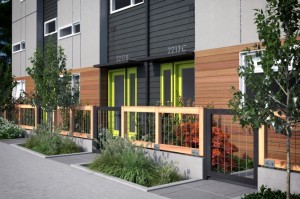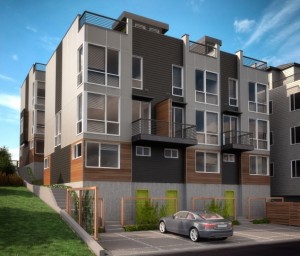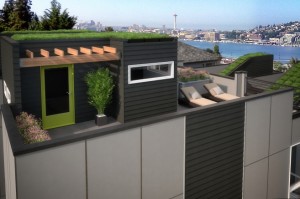Update: Isola Homes’ Eastlake6 Townhouses
Isola Homes’ latest townhouse project, Eastlake6, is gearing up for its grand debut! Urban Living took you through a pre-construction photo tour of Eastlake6 in November, and now we are ready for an update!

The complex of 4-star Built Green homes includes six brand new units, all boasting smart, modern designs with stunning views of downtown Seattle and the Space Needle, as well as bars, restaurants, and coffee shops all within walking distance. Each unit has 3 bedrooms and 2.25 bathrooms, and spans three levels high with ample storage units on the lower level. Square footage ranges from 1604-1762. The project was designed by Caron Architecture.

Of all the housing projects Isola Homes has worked on, VP of Multi-Family Development Tim O’Shea says there are several highly unique features of the Eastlake6 homes. First, these units are designed to look good while providing great living, meaning the modern interior and exterior designs have been highly customized. Second, Eastlake6 uses more triple-paned windows than any other Isola Homes project, meaning the units provide tons of natural lighting and cross ventilation when the windows are open. Third, these units are highly insulated with the triple-paned windows, in-floor radiant heating system, and layers of insulation in the walls that keep sound and cold to a minimum. Finally, this is the first Isola Homes project ever to install a living roof on the deck, which offers spectacular lake views and will be perfect for viewing 4th of July fireworks as well as daily sunsets.

The Boylston units will be ready for move-in in late February, and the alley units are expected to be set for move-in in late March. Pricing is currently in the mid-$500’s.

Sneak preview event on Saturday, February 2 from 1:00-4:00pm in the model home at 2217 Boylston Ave East. Enjoy coffee and treats, and take a look inside one of the six brand new modern homes. Get in touch with your real estate agent or visit the Eastlake6 website for more details!