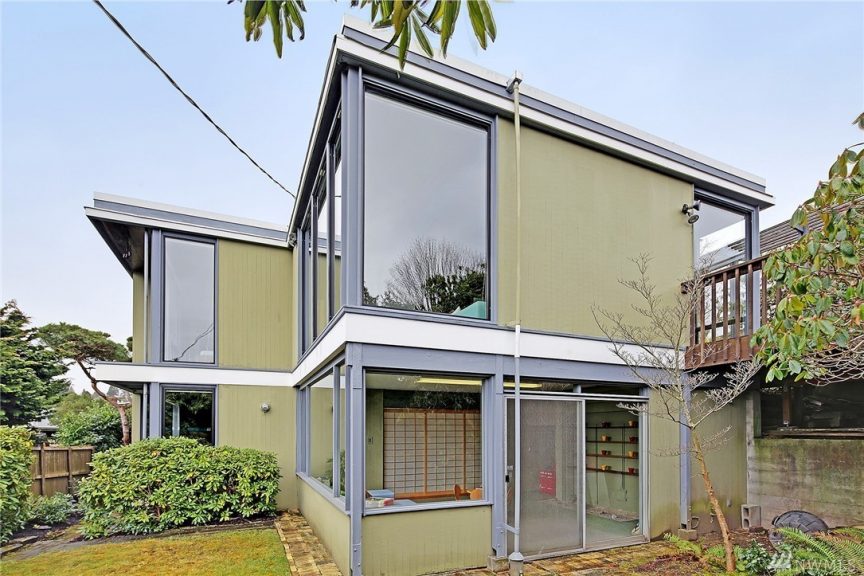Olympic Manor Mid-Century

In the pouring rain yesterday I went to check out the A. O. Bumgardner mid-century home at 2343 NW 94th St in Olympic Manor and was very pleasantly surprised by what I found!
Sitting on a wedge shaped lot in a cul-de-sac, you pull into a car port up to an understated exterior, enter to a reverse floor plan with the living room and kitchen on the second floor with views over the Sound.
The home, built in 1959, has been thoughtfully divided into distinct spaces around a two floor opening in the middle of the home capped by a glass pyramid. I loved the wood clad ceilings, modern lines, wood beams, brick wood-burning fireplace and generous square footage.
Pacific Northwest Living in 1962 had this to say about it:
A. O. Bumgardner, architect, designed the central court to bring in natural light and to add a sense of space to each activity area on the upper living level and the children’s bedrooms, play areas and utility-storage space on the lower level.
The central core, 10 by 11 feet, also divides each floor into separate activity ares.
The house sits on a small, wedge shaped site in Olympic Manor. It is on a cul-de-sac and surrounded by other homes. But the design of the house and its placement on the site not only give the owners, a full measure of privacy, indoors and out, but take advantage of an expansive view of Puget Sound and the Olympic Mountains.
It is listed for $1.175m.
Listing provided courtesy of Thomas Bernard, Windermere.
