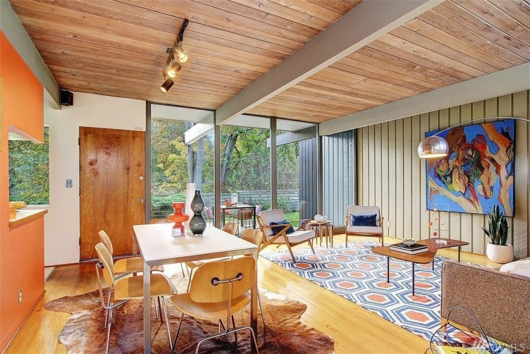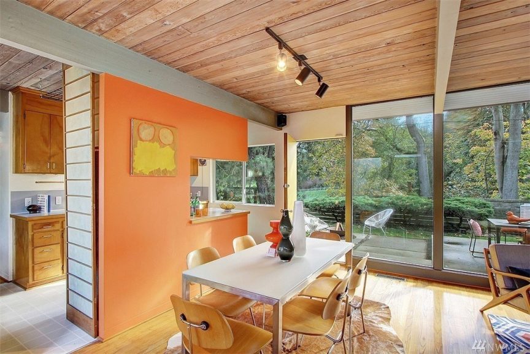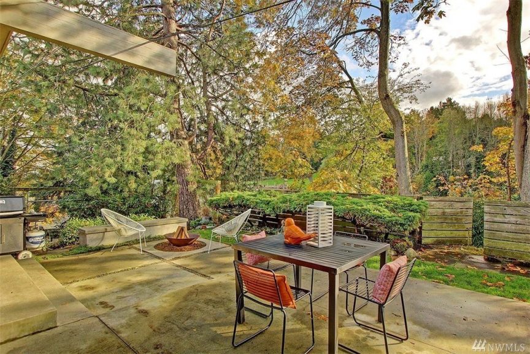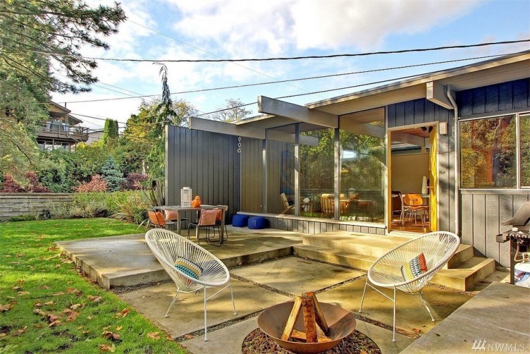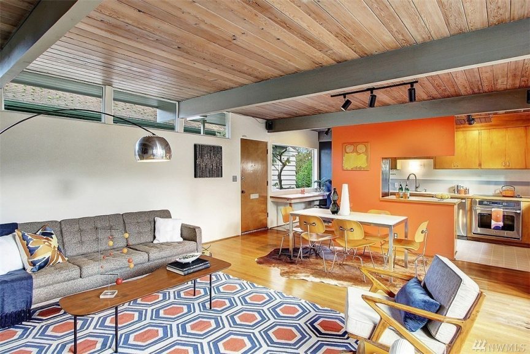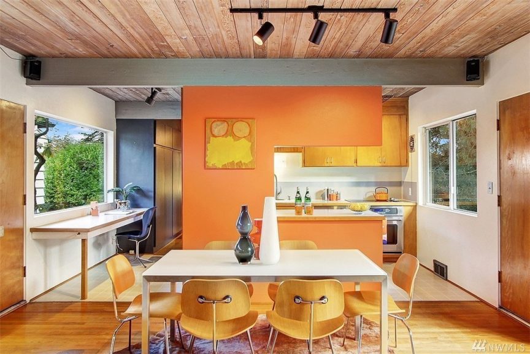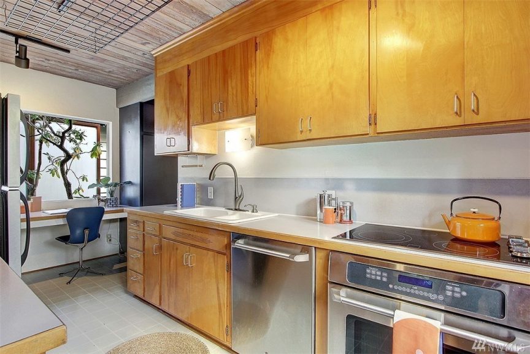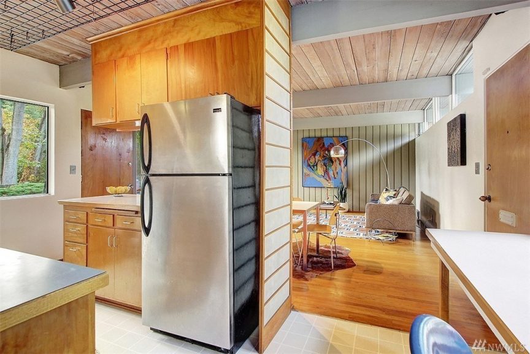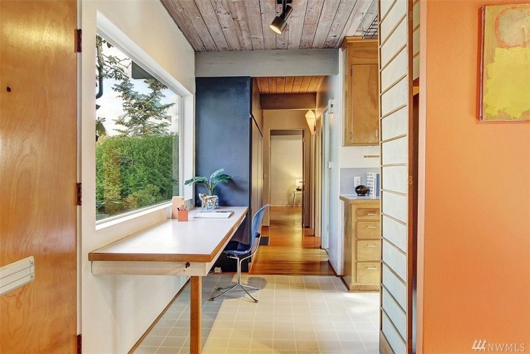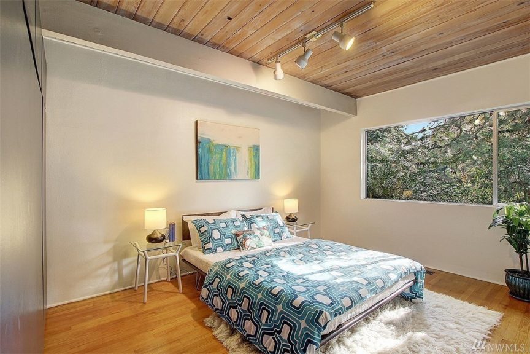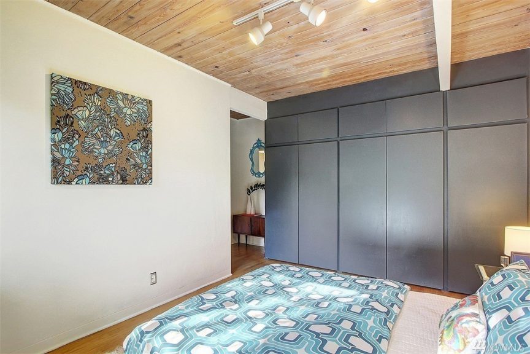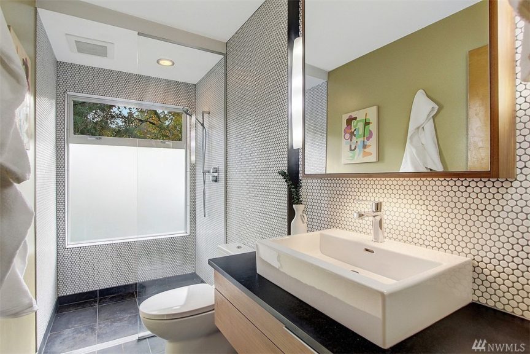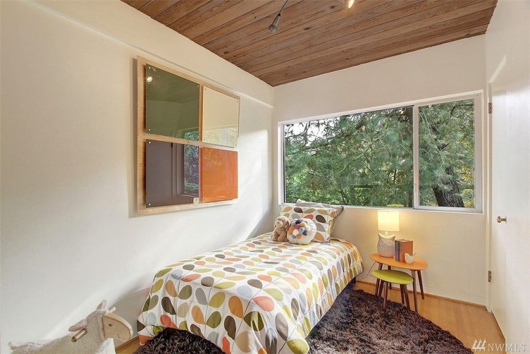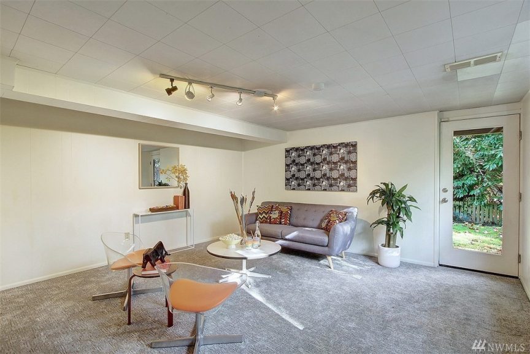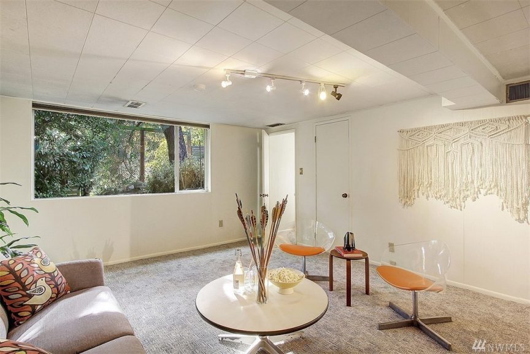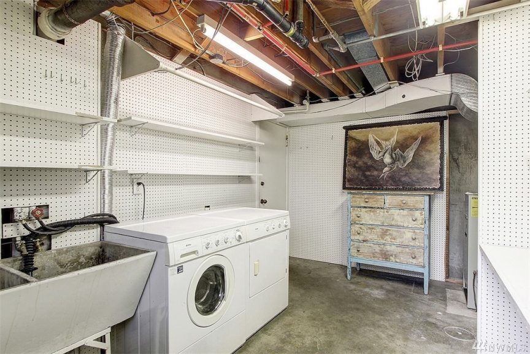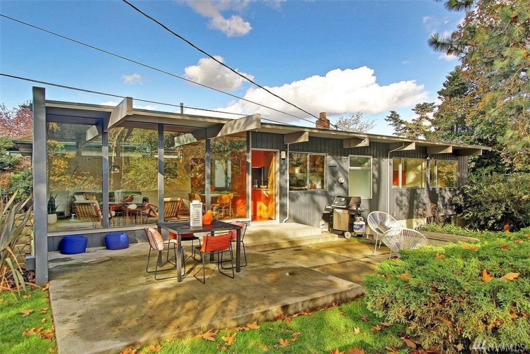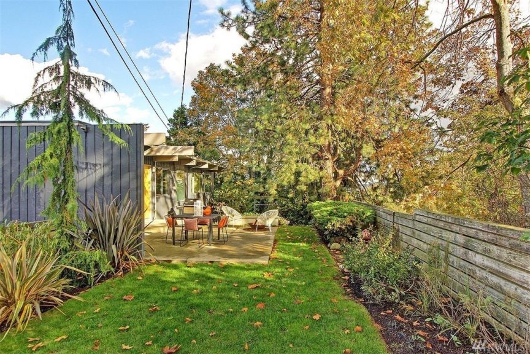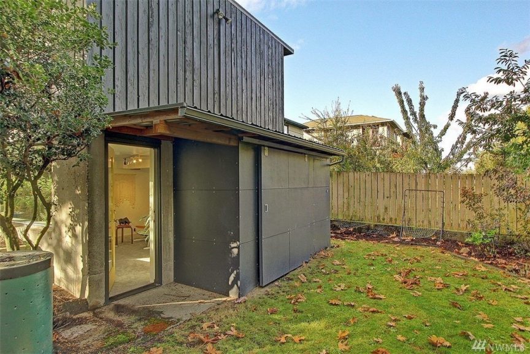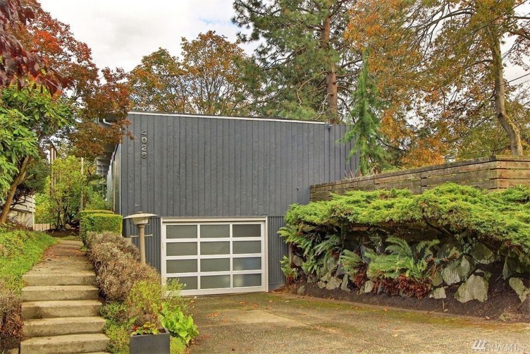Artsy Magnolia midcentury with space to entertain
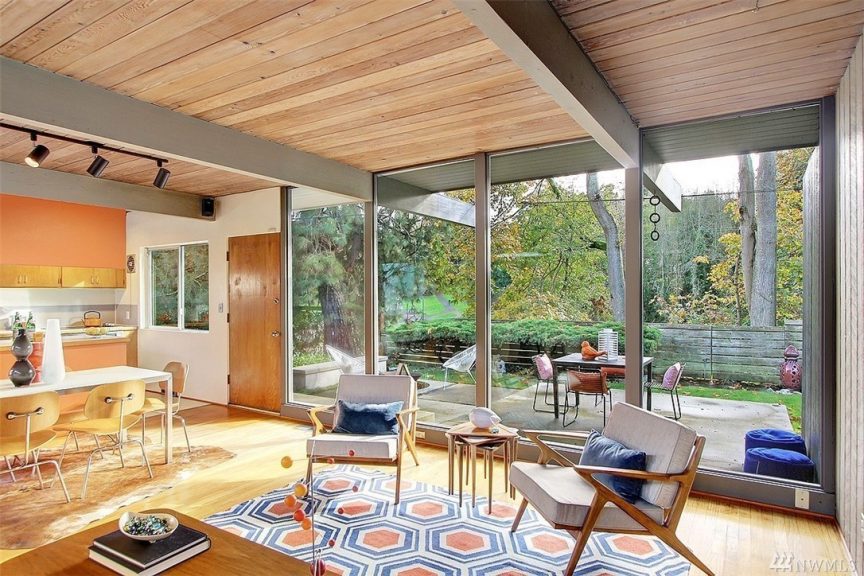
Positioned near the north end of Magnolia’s Lawton Park, this beautiful midcentury home maximizes its proximity to the neighboring greenspace. An architect’s private residence, the two-bedroom, three-quarters bathroom home pulls the outside in to create connections with the natural world. The property’s 1,660 square feet include a cozy living room, custom kitchen and large, flexible den in the daylight basement.
Built in 1954, the house has retained many of its original design features. From its sleek lines and vaulted ceiling to exposed beams that carry through to the exterior, the home has been well-stewarded for decades.
Another coveted midcentury element are the floor-to-ceiling windows. Running along the home’s south-facing wall, across the living room and dining area, they provide sweeping views into the backyard and beyond. The backyard itself is ready to entertain. Ponderosa pines surround the paved patio–complete with a fire pit and plenty of square footage for outdoor dining.
The vintage kitchen offers ample cabinet storage, as well as updated stainless steel appliances–including a dishwasher. An eat-in island provides sightlines from the kitchen into the living area, while picture-windows flank both ends of the space. Additionally, the main floor offers two bedrooms–including a master with a wall of built-in closets. The updated bathroom is covered in timeless hex tile, while the walk-in shower is positioned alongside a massive, mostly frosted window.
The den downstairs offers tremendous potential–and square footage–for a third bedroom, master or guest suite or studio. With direct access to the yard, large windows and plenty of natural light, the options for this extra space are limitless.
Listed by Joseph Zajonc, Windermere R E Mount Baker | Listed at $779,000
