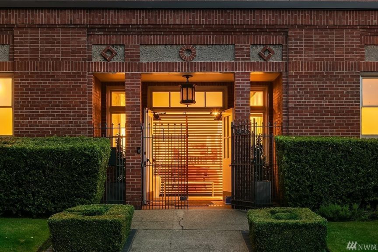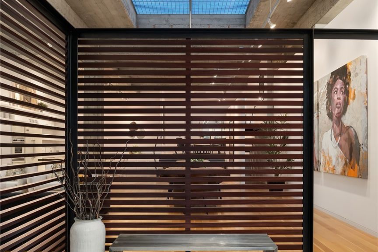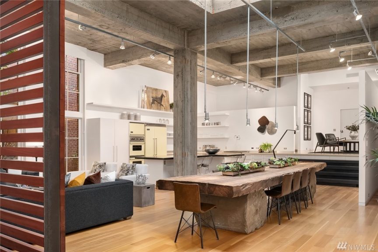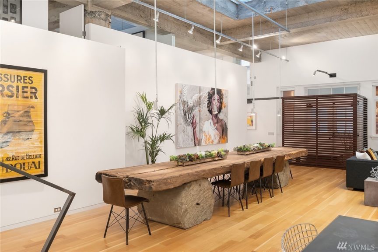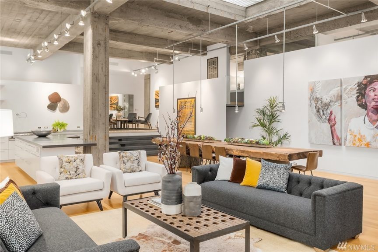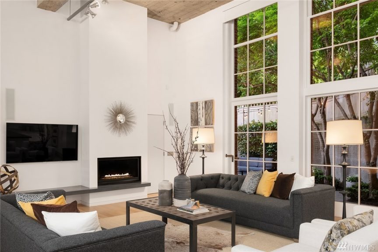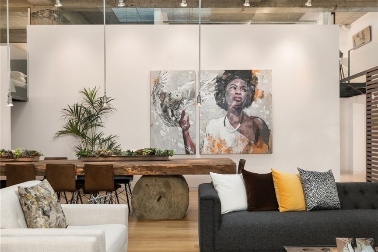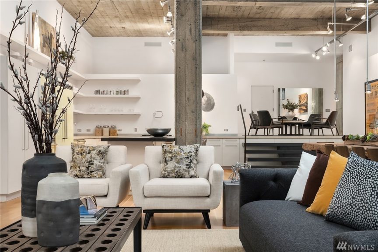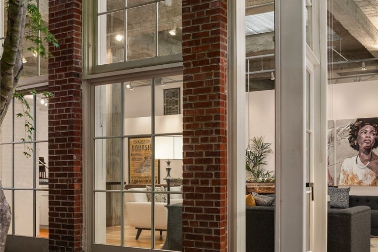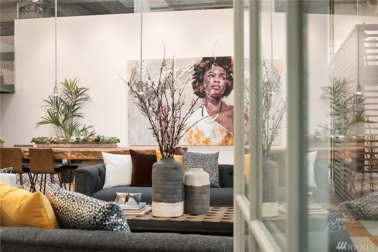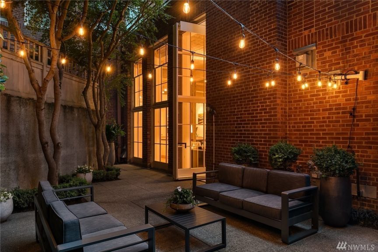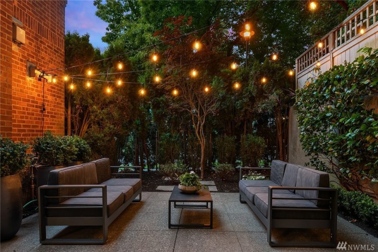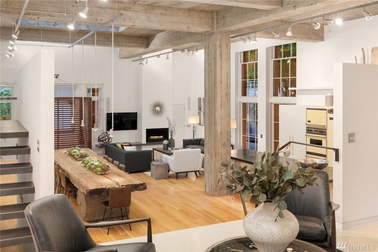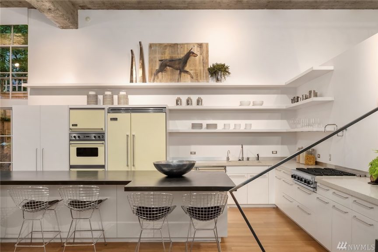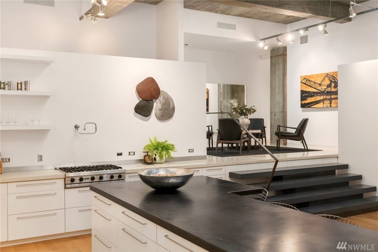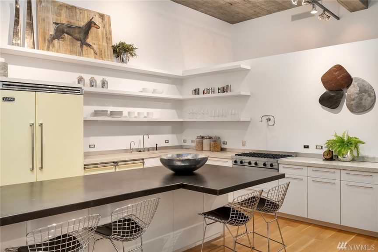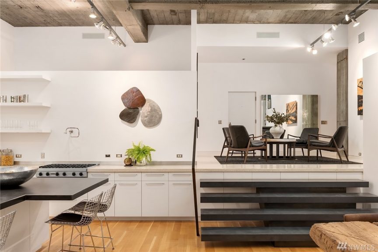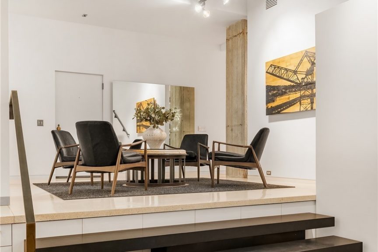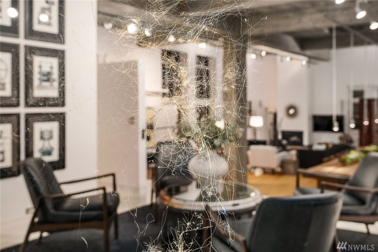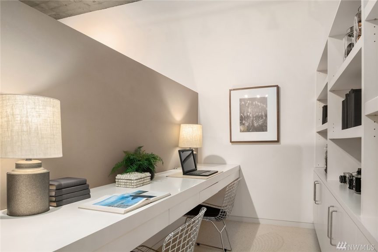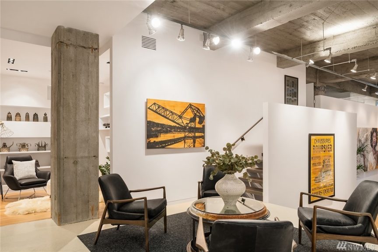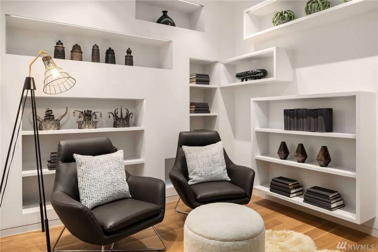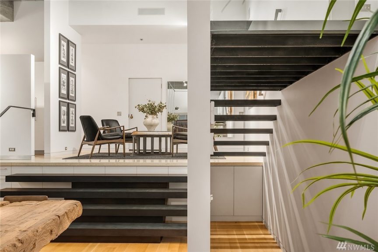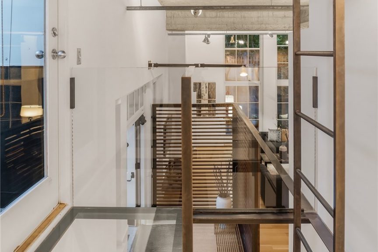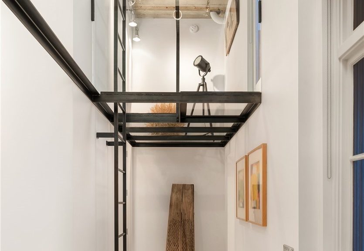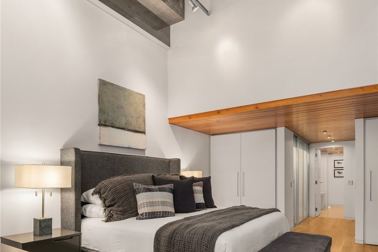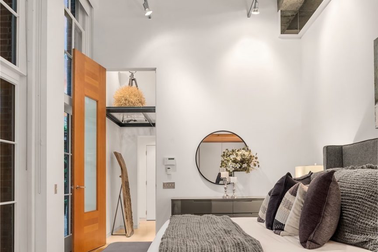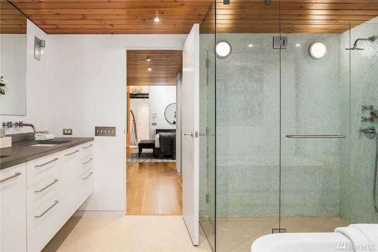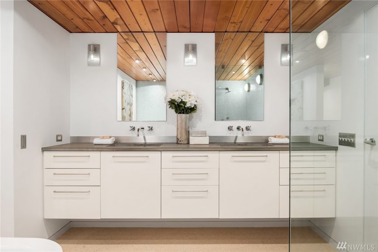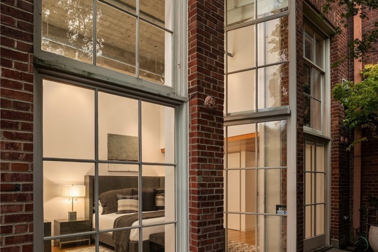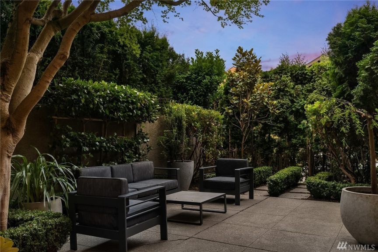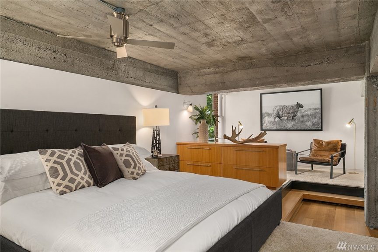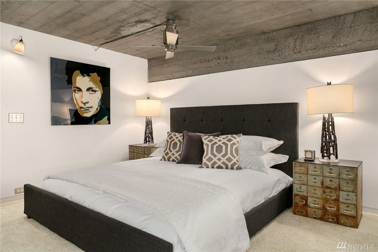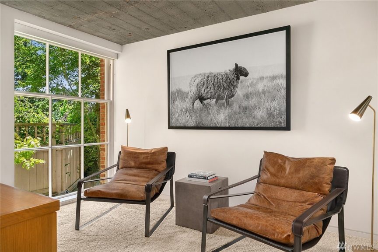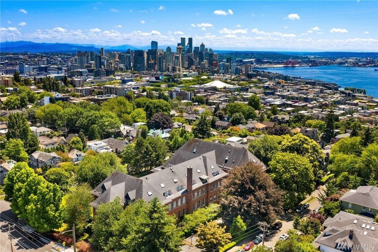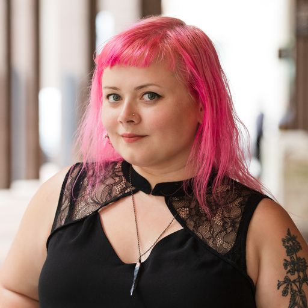West Queen Anne School’s former gym makes a stunning luxury home
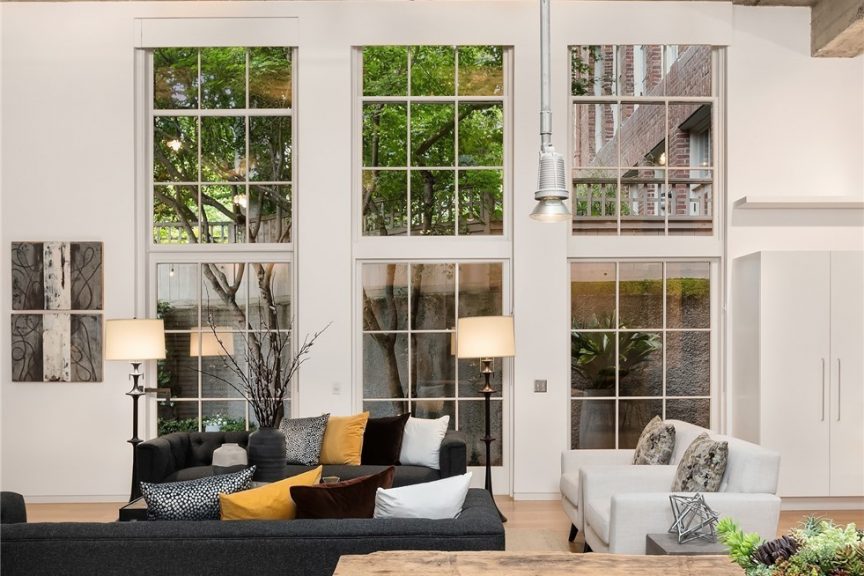
Adaptive reuse can lead to some creative, gorgeous floor plans—like 1401 5th Ave W #110, located in the former gym and auditorium of West Queen Anne School, reimagined by architect Eric Cobb.
West Queen Anne School (not to be confused with Queen Anne High School, another school-to-condo conversion in the neighborhood) was built between 1895 and 1896 in a Richardsonian Romanesque style, still visible in the exterior’s ornate brickwork and steeply-pitched roof. It operated as a school until 1981, when Historic Seattle took over. After a Caldwell/Thomas and Associates remodel, it reopened in 1984 as condos.
110 is one of the most dramatic units in the place, utilizing the vast open space and high ceilings of the gym and constructing a mostly-modern home inside its 2,980 square feet. Think of it as kind of a reverse-penthouse, with similar size and luxury, only on the ground level.
The living room is a kind of central atrium, with a cathedral ceiling showing off the full length of the two-story windows—they look vintage, but rotate to connect the gathering space to a large, secluded patio.
The home has two suites to choose from. One is off the living room, with its own rotating windows and patio. The other is tucked on its own second story, and includes a small sitting area perfect for guests.
The former auditorium stage holds both an office and a library. A glass-floor loft spruces up one corner, ready for an art display or whatever else you feel like putting up there.
Listed by Cynthia Kelly, Compass Washington | Priced at $2.8 million
