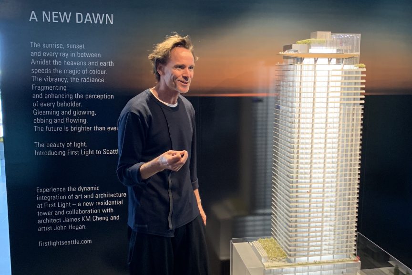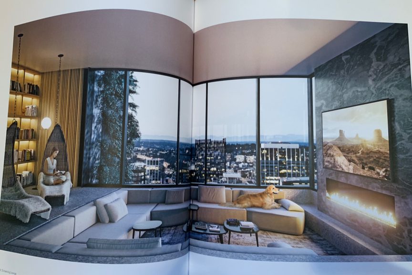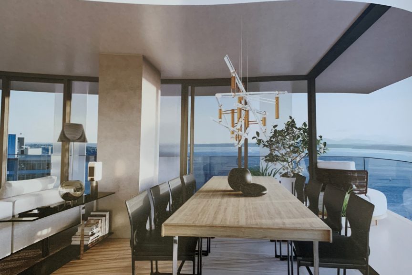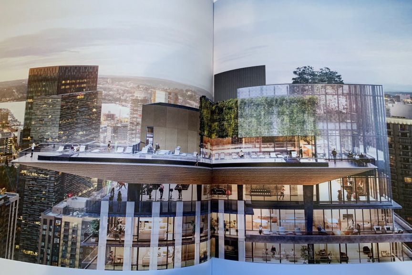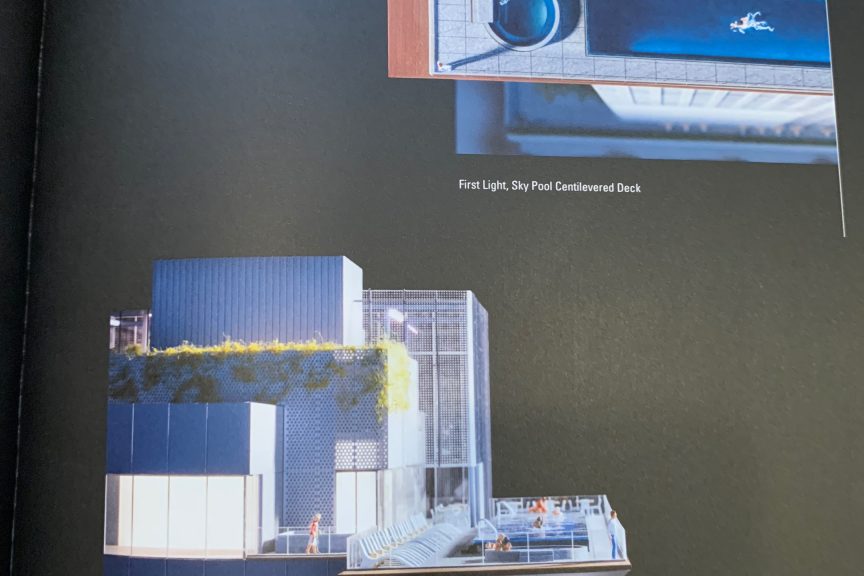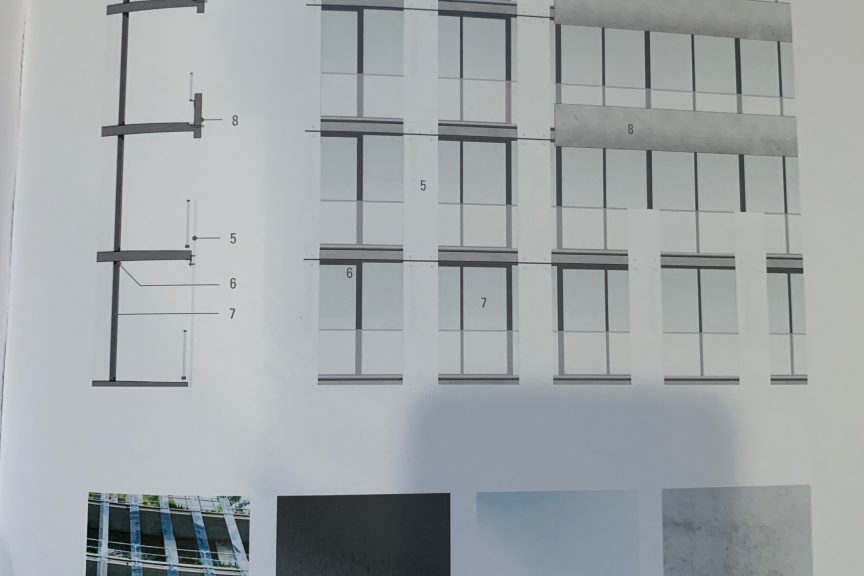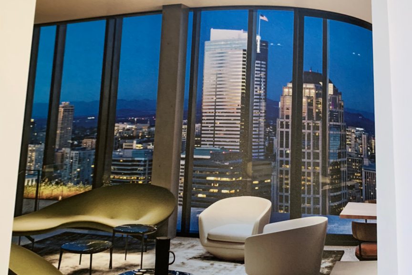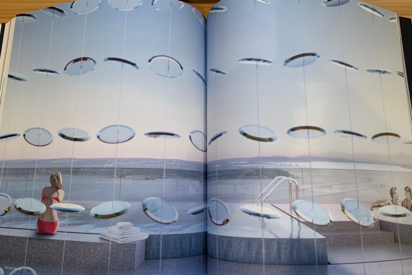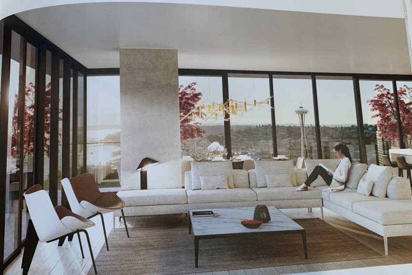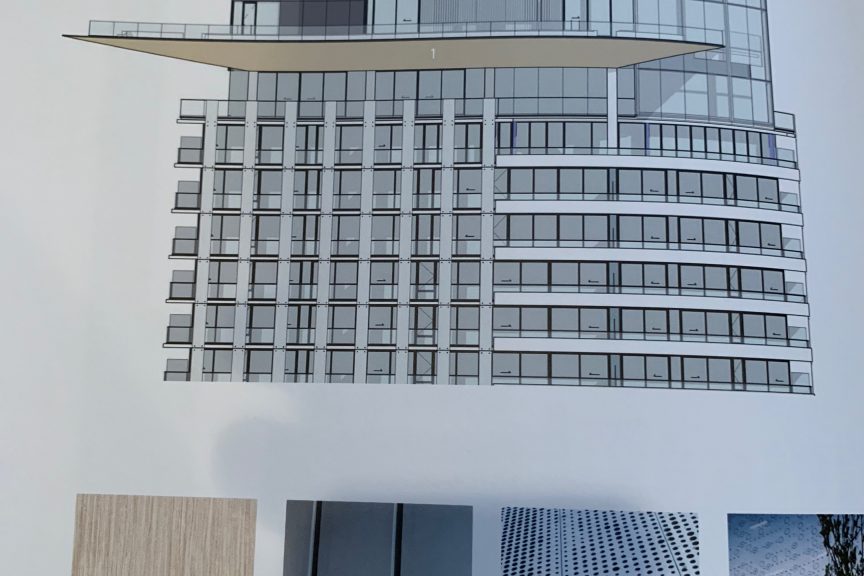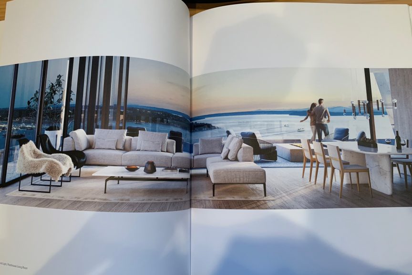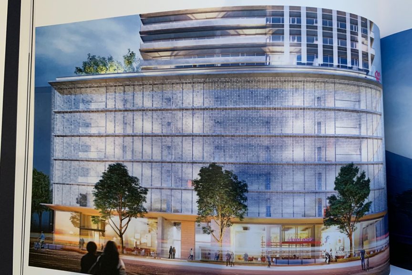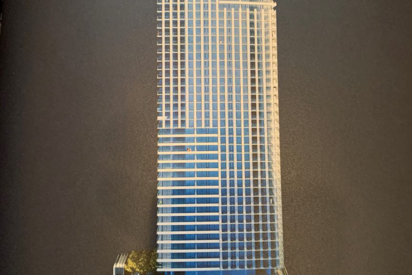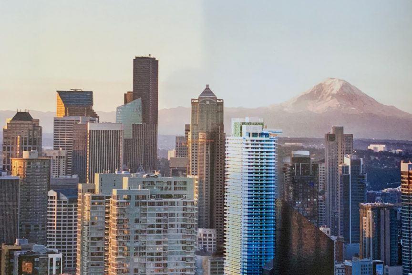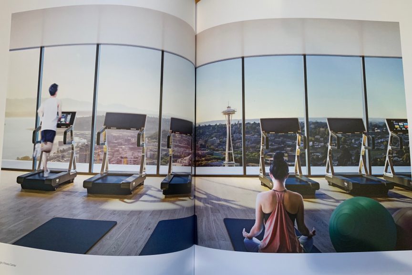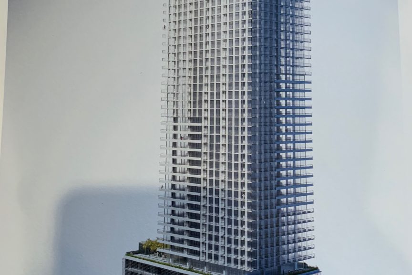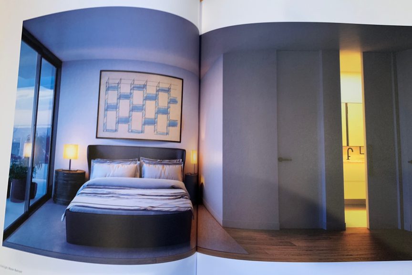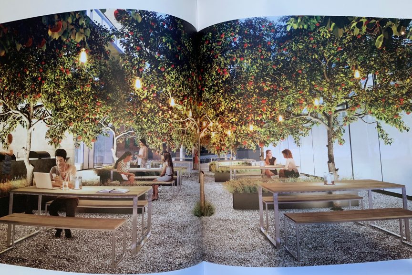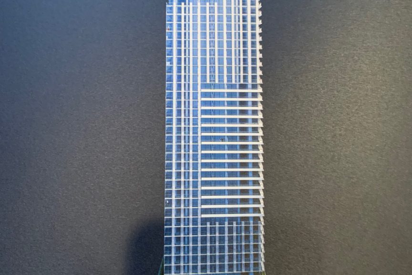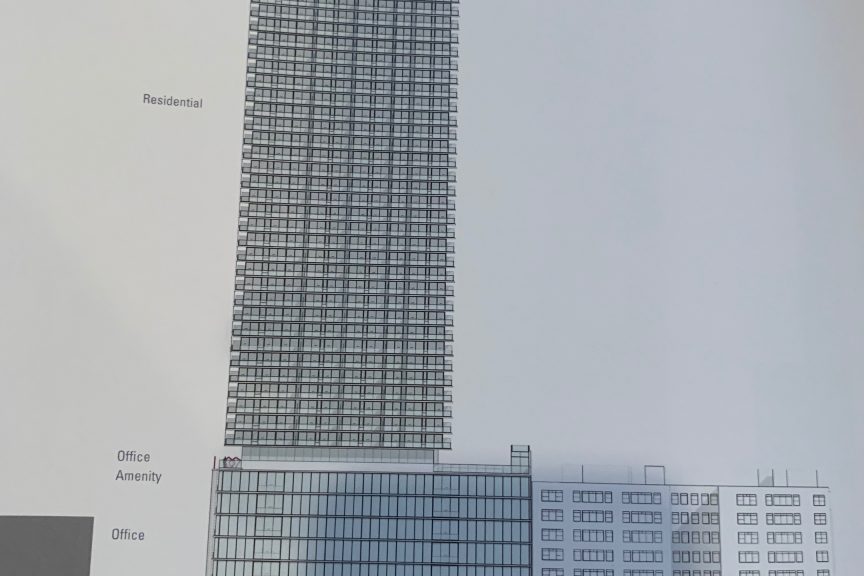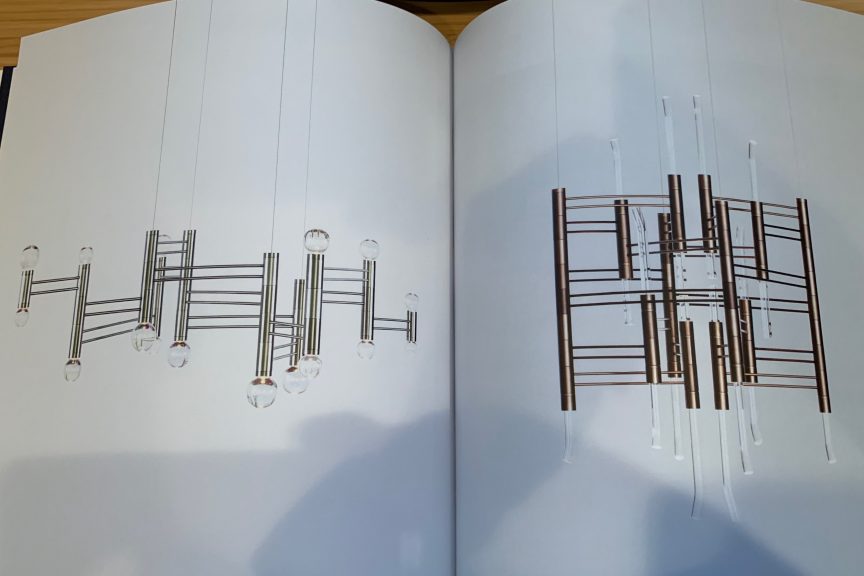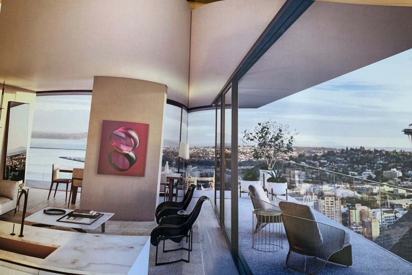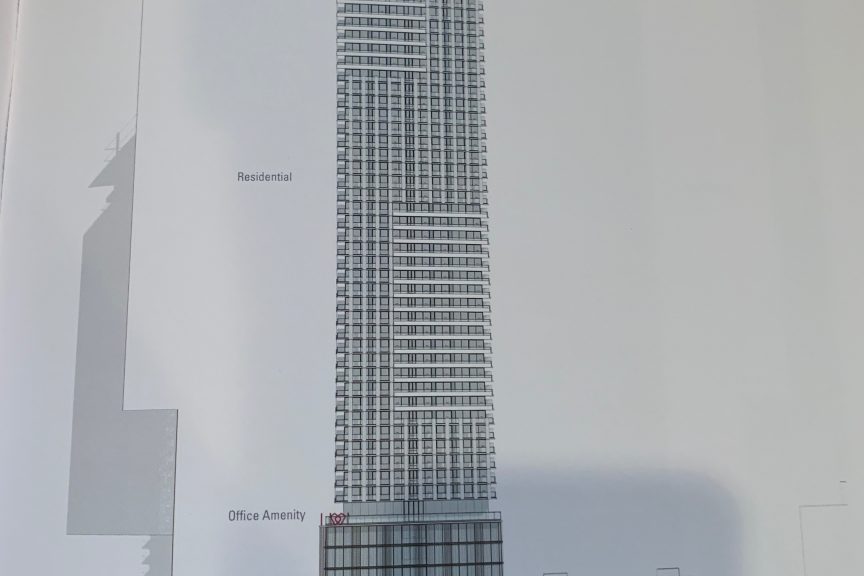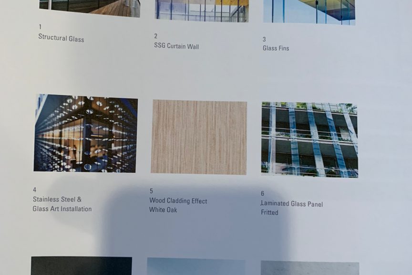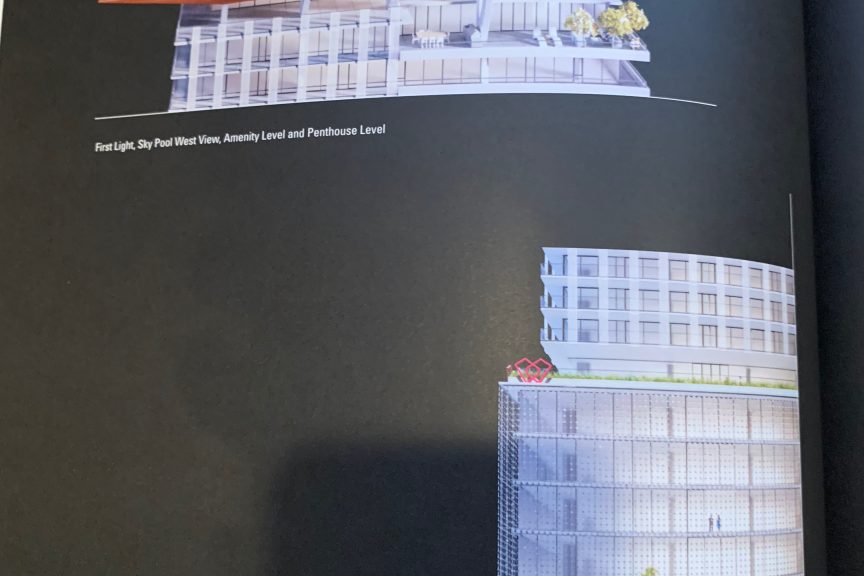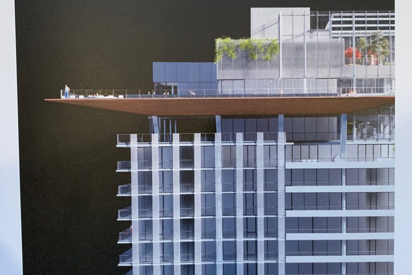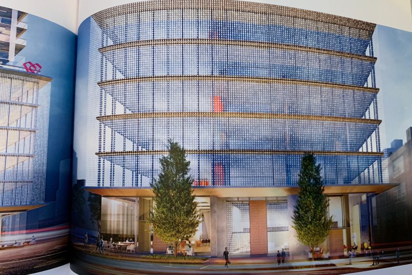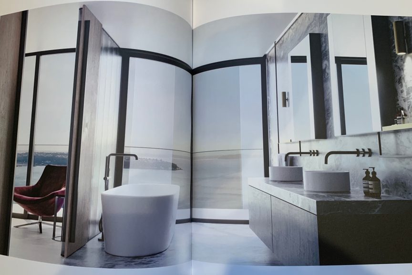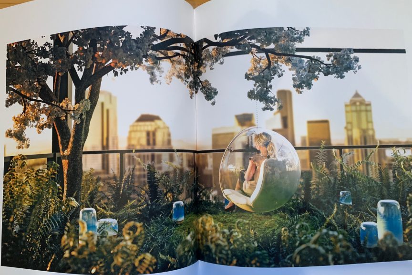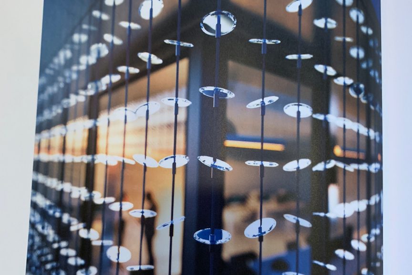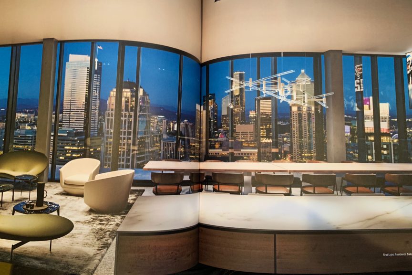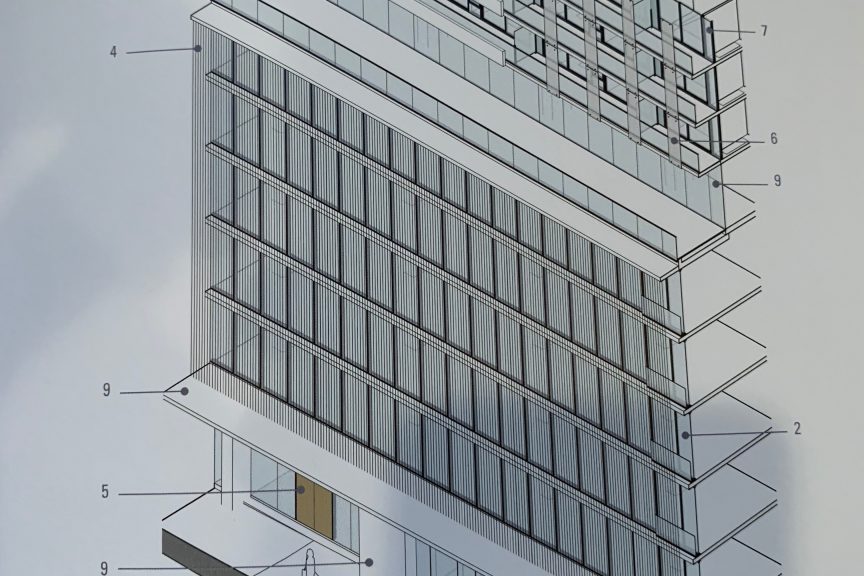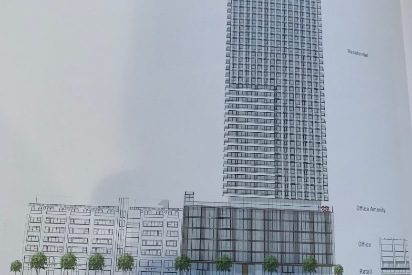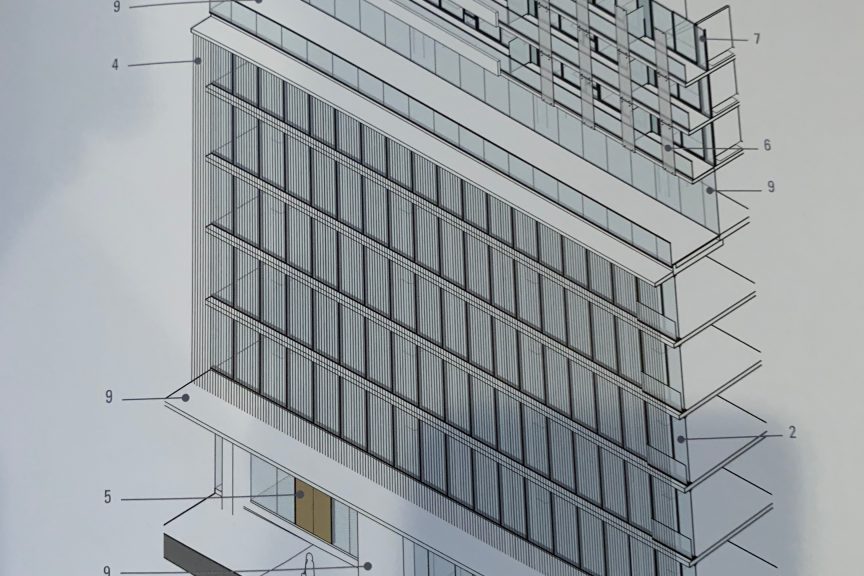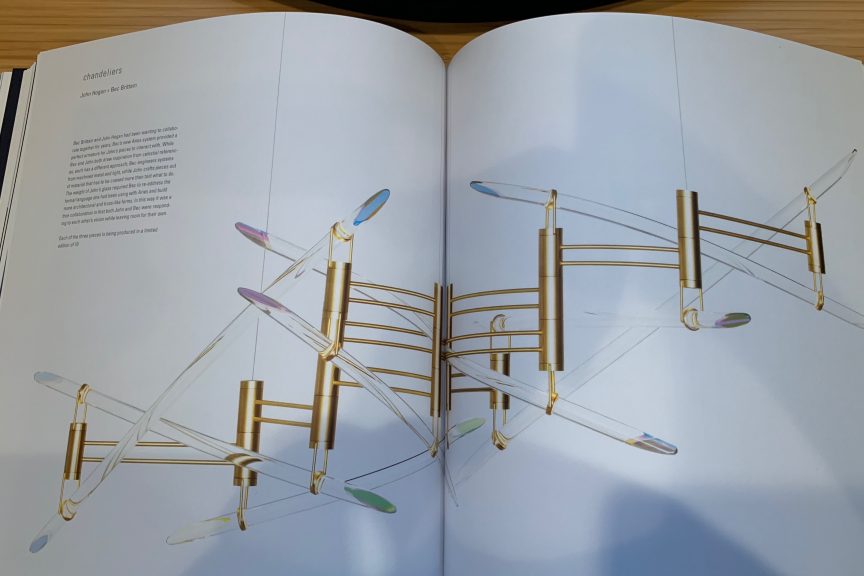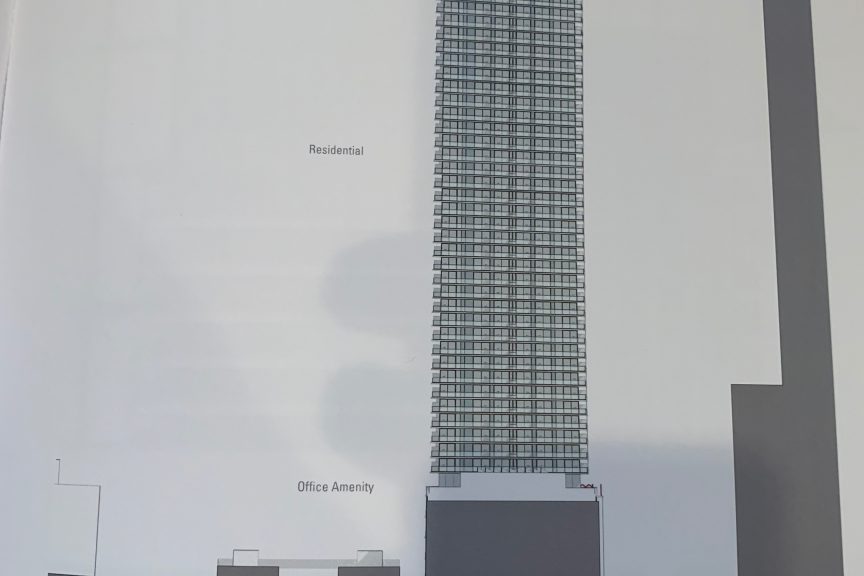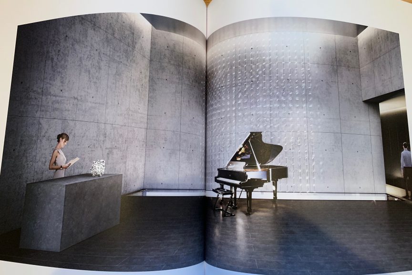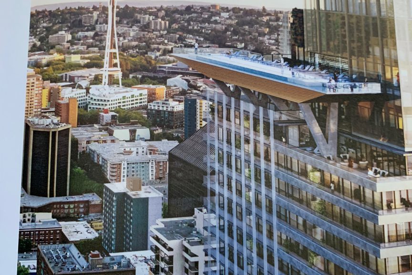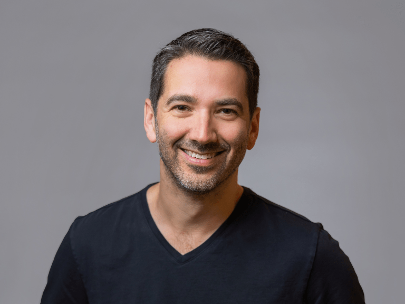More on Westbank’s First Light at 3rd and Virginia
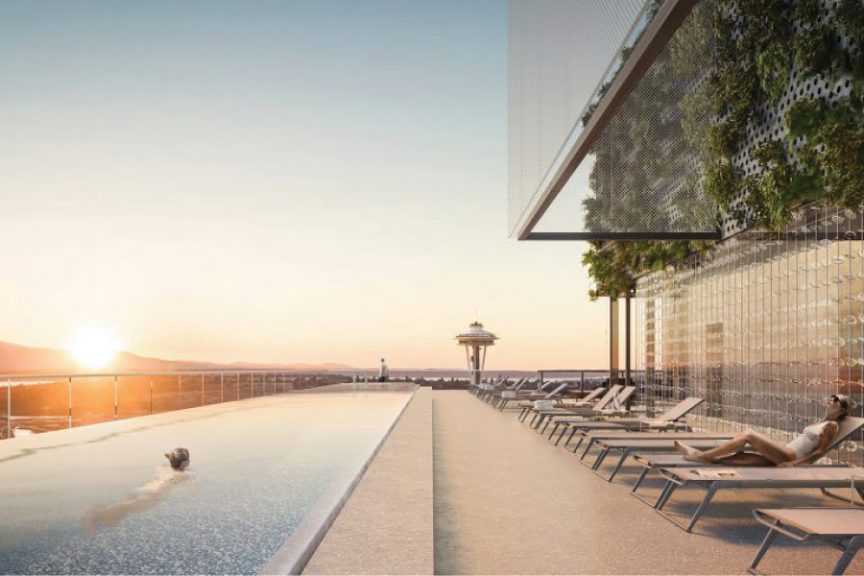
Over the past two weeks a Vancouver-based developer, Westbank, flew 40 Seattle real estate agents to Vancouver to meet and learn about them, as Westbank is soon going to be entering the Seattle market in a big way with three projects (one condo, two apartments). Their first condo here, First Light, is a 459-unit high end condo building at 3rd and Virginia. While the focus of the trip was to learn about Westbank (more on the trip in a later blog post), we got a little sneak peek at First Light. Here’s what we learned…
With First Light, Westbank, who wants to be known as the world’s best developer, wants to set the bar for what a high end condo in Seattle is through their “dedication to the creation of beauty” (and art). Beauty and public art comes at a price though as their condos in other cities routinely price at almost double what their competitors price at, selling many units not to city residents but to foreigners looking for the best condos in the best cities that money can buy.
What will the best look like?
Designed by University of Washington Grad James Cheng, in collaboration with local glass artist John Hogan, the building “will bridge Belltown with Seattle’s downtown, offering a fresh take on urban living.” It will be a hybrid tower combining a six-floor office podium with a residential tower. The office podium, and rooftop amenity levels, will be draped in “lingerie”, a glass veil designed by artist John Hogan. Unlike many buildings, First Light will use a range of related elevation treatments, with the design broken into sections with different cladding, tempering its scale. Most notably, they are cantilevering a 25m pool on the roof!
Residential lobby
Think a cross between an art gallery and a music hall with a touch of biking. There will be a full time concierge so “there will always be someone to welcome you” and a custom Fazioli piano (one of their signatures).
Structural glass panels in the floor will allow views down into the resident’s bicycle room below. Cyclists will enter the building from a special entrance with bike room with secure storage space, work benches and an informal area to hang out.
Interiors
From what we’ve seen with their Vancouver projects, most of what they will do is custom. Custom cabinets from Italy sourced by B&B Italia, custom Kohler fixtures, custom light fixtures, custom Miele appliances…
There will be two finish packages. One with raw architectural concrete columns, white oak floors, matte white cabinetry and millwork with black inserts and the other with matte black lacquered kitchen with white inserts.
Other features – the main bathrooms will have custom Kohler plumbing fixtures, terrazzo tile, vanity and tub surround from honed Super White quarzite. Frameless glass shower
Luminous-mirror medicine cabinets. Matte black hardware and bath accessories (with gold and fluted glass in the penthouse units).
46 and 47th amenities
The cantilevered 25m lap pool is, of course, the highlight. It’ll be joined by two spas. There’s also an aerobic and weights room.
There will be a number of gathering spaces that will feature furnishings curated and manufactured by B&B Italia. There will also be a secret garden, providing a sky high park.
Pre-sales
Public previews will likely start in late October with reservations following quickly thereafter.
Want to learn more?
If you’d like to learn more, let me know, they gave us a 187 page book (!!!) called “Light as a Common Thread” all about the project. Happy to meet for coffee and share what I learned.
Disclosure: Westbank, at their expense, flew me to Vancouver on a seaplane and put me and 39 other real estate agents up at the Fairmont Pacific Rim to learn more about their Vancouver projects. We ate and drank at very nice restaurants while there but they put no restrictions on what we could or couldn’t write about our experience.
