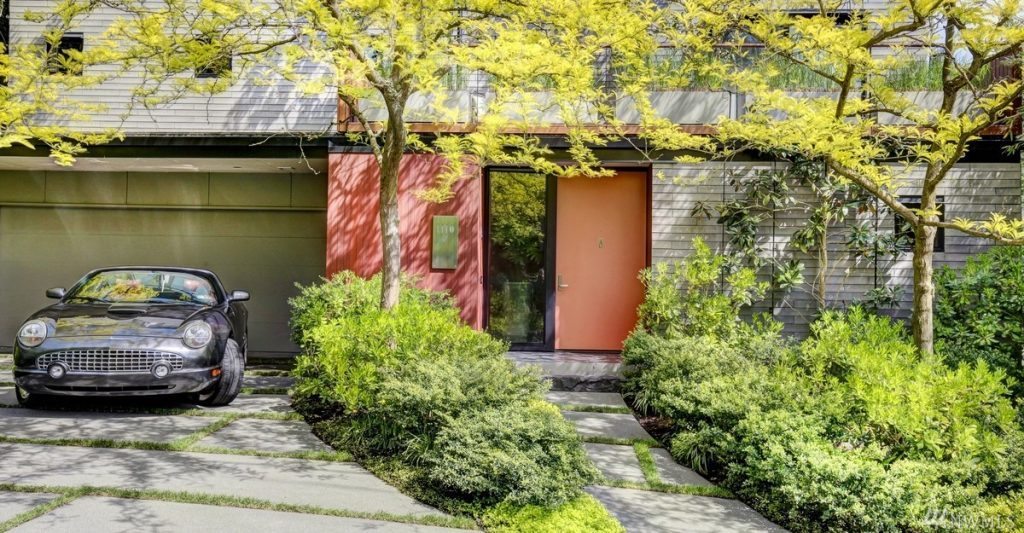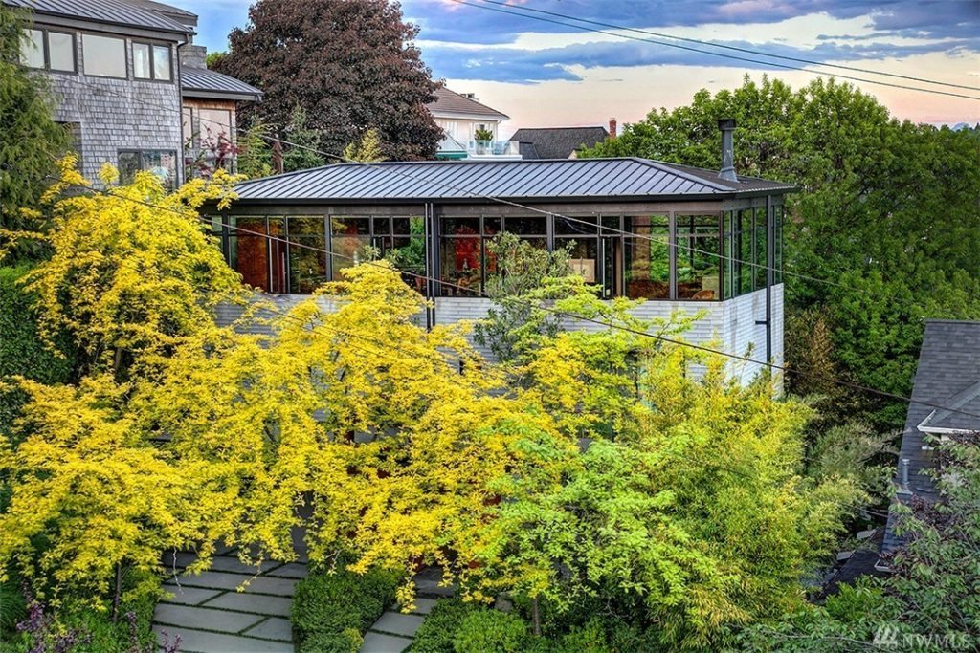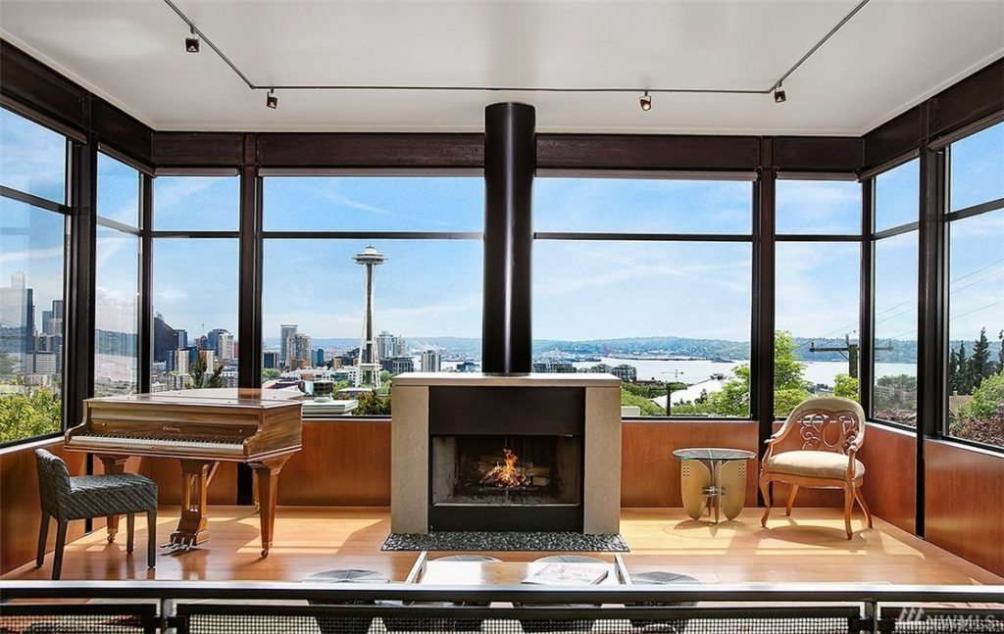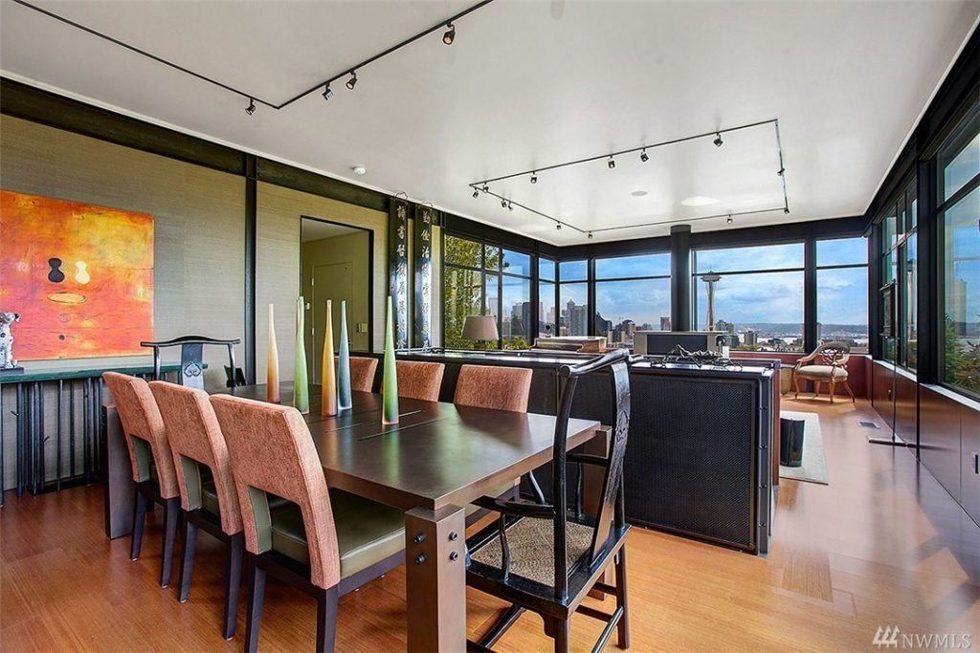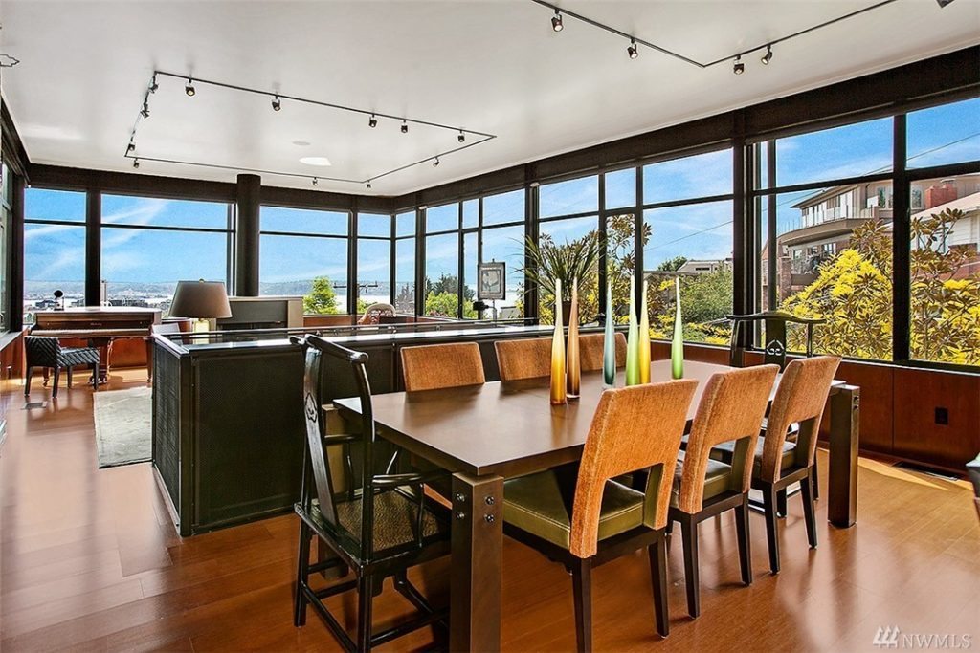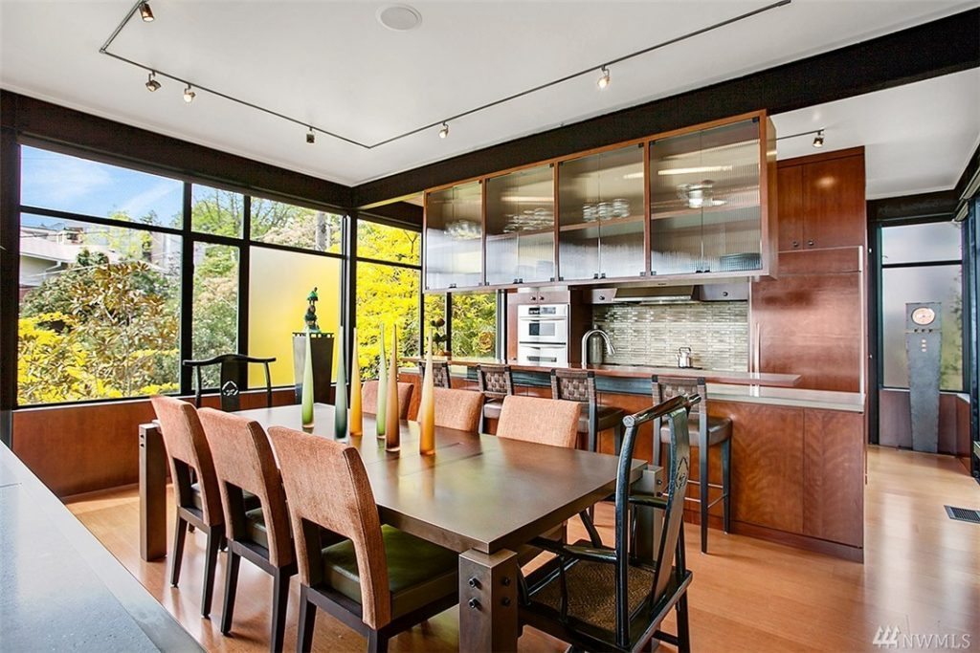House of the Week: “House on the Hill”
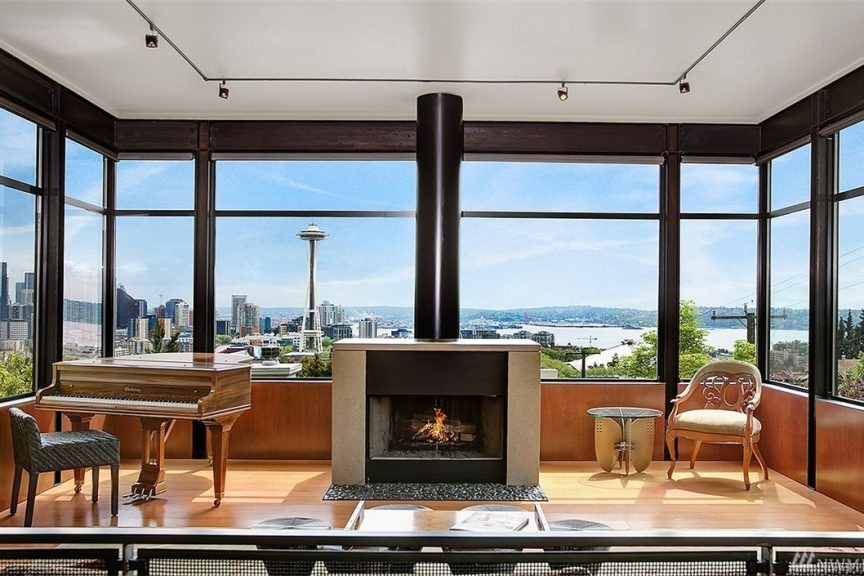
Our favorite house this week is a stunning house on Queen Anne Hill with a penthouse living level framed in steel. We were fortunate to get a private tour from the owners yesterday before it hit the market.
Located at the end of a private cul-de-sac road on the south slope of Queen Anne, 1110 3rd Ave N, is a must-see for fans of well-built, modern homes, where everything has been thought through.
The home is a collaboration of architects Eggleston|Farkas, interior designer Steven Hansel, and the late landscaper, David Adams.
We loved that they used a reverse floor plan with the kitchen and living room on the top floor to capture the panoramic views of the city, framed in steel.
No expense was spared. The tub fills from the ceiling, there is an elevator to get your groceries up, there is a “Costco room” for your bulk items, a master suite that spans an entire floor and a guest suite with its own entrance.
While built in 2003 it is hard to believe this home was built 13 years ago. Due to good choices back then and a few updates since, the home feels and looks practically brand new.
It is priced at $2.4m for 3,448 square feet which houses three bedrooms, two-and-a-half bathrooms on a 3,000 square foot lot.
Don’t miss the open house for this one! Or if you’re in the market for a downtown penthouse, I’d consider this single family home instead.
For more info check out, HillHouseQA.com.
Listing provided courtesy of Edward Krigsman and Erica Clibborn, Windermere.
