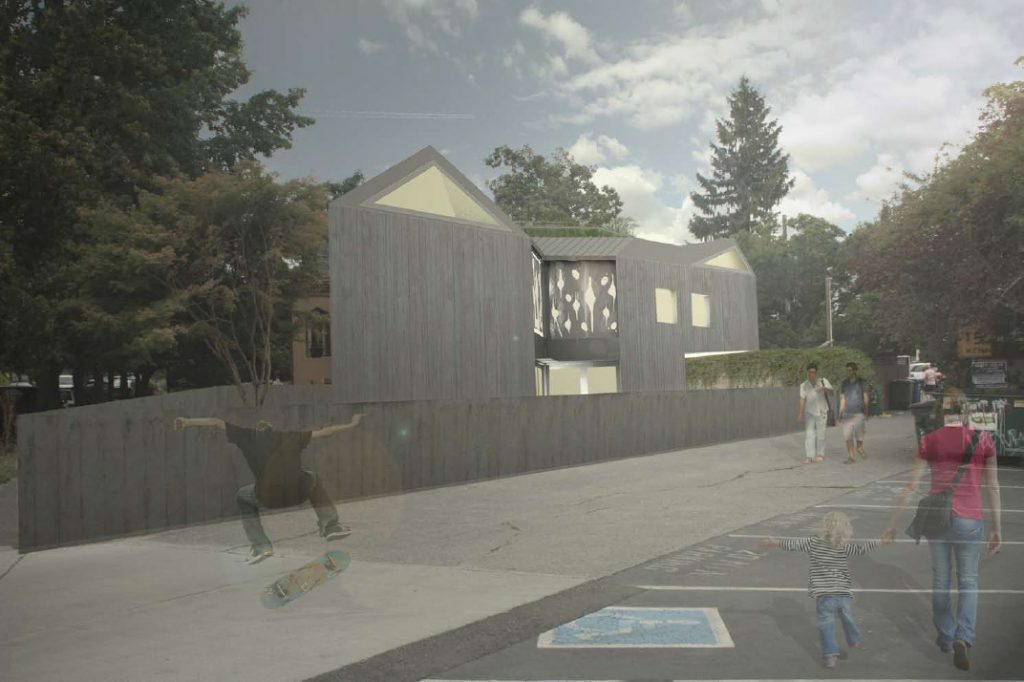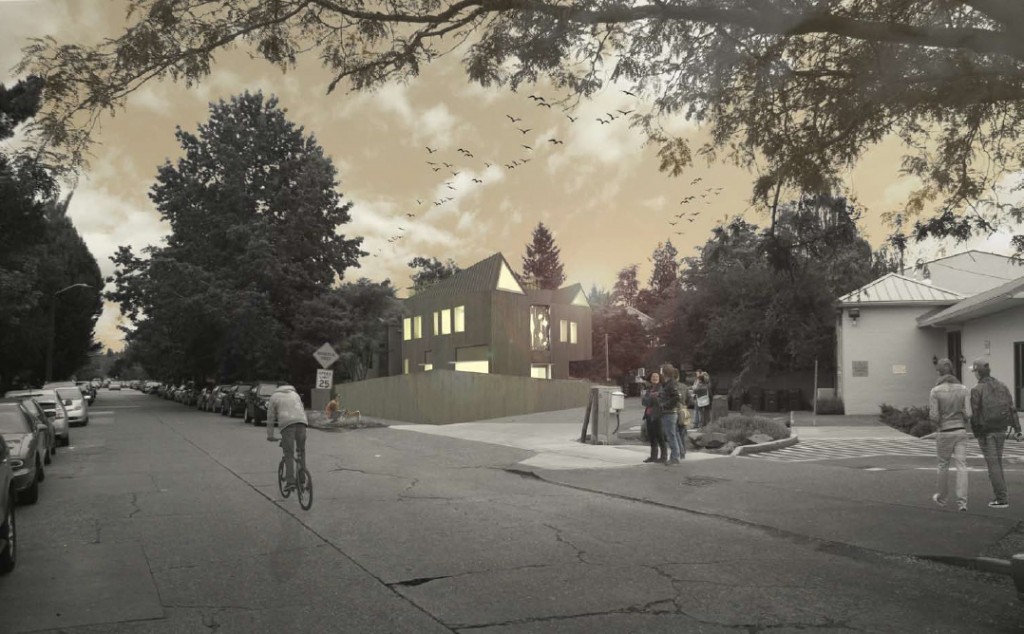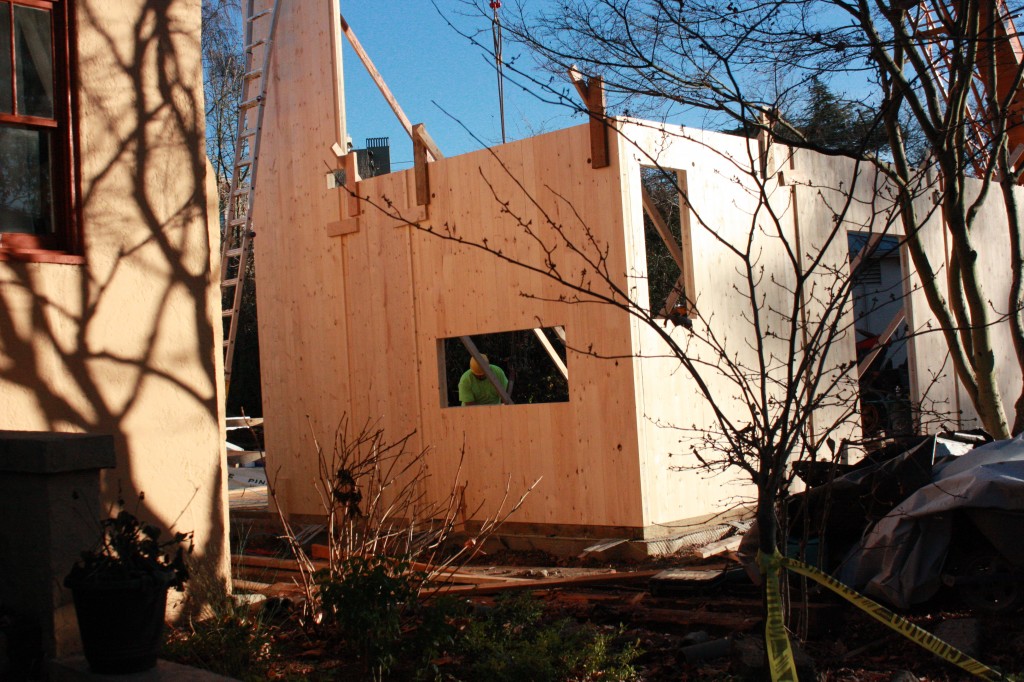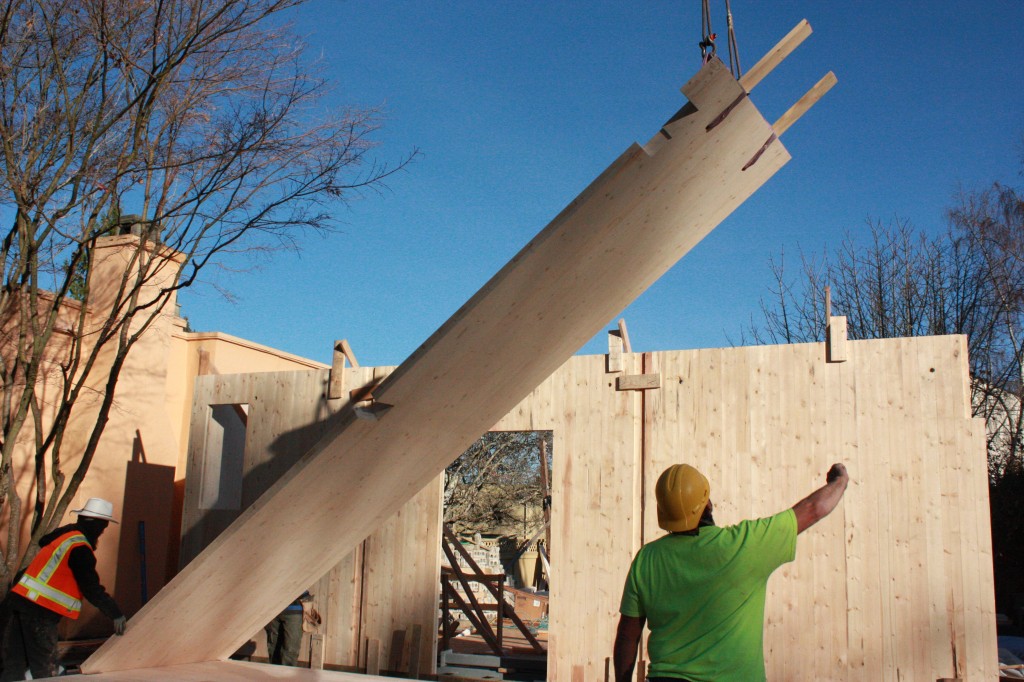Washington’s First CLT House Coming to Madison Park
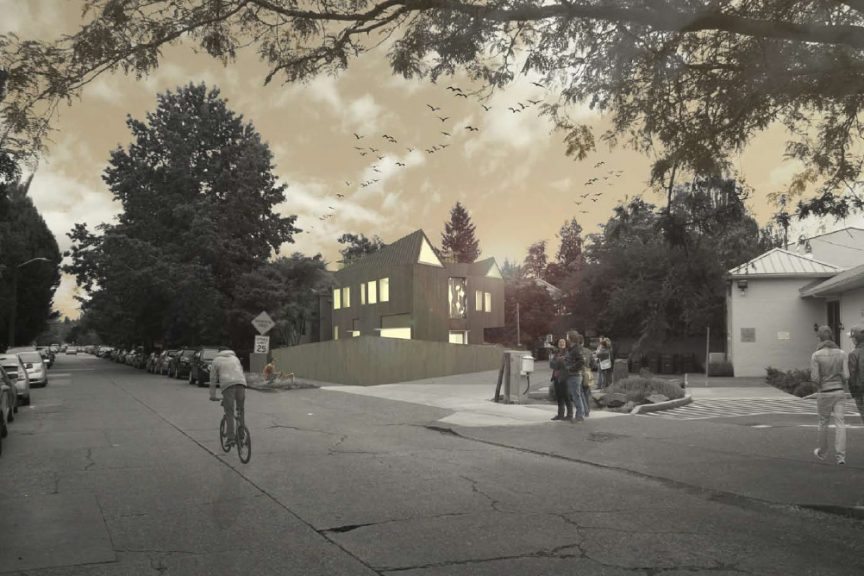
We just got a heads up that Washington is getting it’s first CLT home. C-L-T? What is that? Cross laminated timber. We’d never heard of it but perhaps you have. If so. This blog post is for you.
Designed by atelierjones, a Seattle-based architecture, planning and design firm, the two-story single family home, named CLT House, is the first CLT constructed home in Washington. CLT is a durable material composed of layered wood and non-toxic glue. The project will feature CLT material comprised of 3-5 layered 2×6’s. Although new in North America, the material is widely used in Europe to maximize energy efficiency, reduce waste and increase structural durability.
Located in the heart of Madison Park on a triangular infill lot, the unique 1,485sf single-family home maximizes its site with bold 45 degree corners and strong vertical lines. The 3bd/2ba project will feature a stunning cantilevered second story to provide space for the ground-level carport, a rooftop terrace with neighborhood views and built-in planters for urban gardening. Sustainable elements include beautiful site salvaged woodwork planned for the stair treads and dining table, a heat recovery ventilator (HRV) to filter toxins and allergens from outdoor air, and zero VOC finishes. The home will meet BUILT GREEN 4*requirements and will incorporate Passive House construction techniques, including high-performance, triple-paned windows, high performance doors, and increased insulation to reduce energy used to heat and cool the home.
